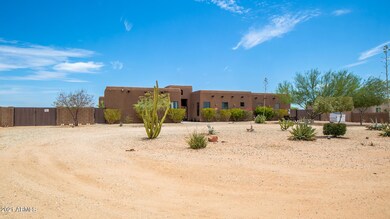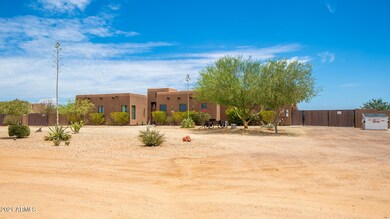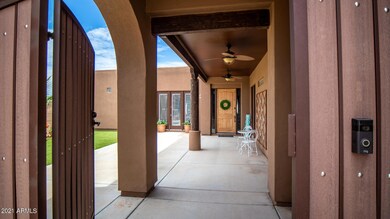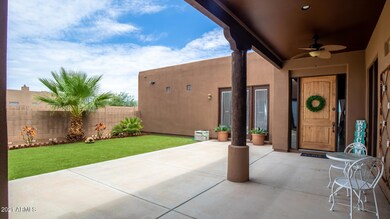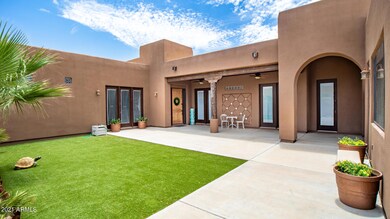
29107 N 259th Ave Wittmann, AZ 85361
Highlights
- Guest House
- RV Access or Parking
- Two Primary Bathrooms
- Horses Allowed On Property
- Solar Power System
- Mountain View
About This Home
As of November 2022Gorgeous custom home sits on almost 1 1/4 acres across from Federal land, so you have endless views. Enter into the lovely courtyard that is a perfect place to have your morning coffee or evening drink. You step inside onto the travertine tile flooring which flows throughout the main living area, den, kitchen, hall and bathrooms, the bedrooms have carpet. 4 bedrooms, with two owners suites and their en-suite bathrooms, plus 1 hall bath and each bedroom has a separate entrance onto the courtyard. The spacious kitchen boasts plenty of alder wood cabinets, Samsung top of the line black stainless steel appliances and granite slab counters. The large laundry room includes top of the line LG washer and dryer and has built in cabinets. The main owners suite is very roomy, it has a sitting area, fireplace and is split from the other bedrooms, its en-suite has 2 separate sinks, two walk in closets and a jetted bathtub. As you walk out to the back patio you will see it is extended to make for enjoyable get togethers, there is a bbq and a shed for extra storage. The extended 4 car garage has insulated garage doors, custom built cabinets and is air conditioned. There is a Casita which is 452 sq ft, it has a kitchenette and a full bathroom, perfect for guests, art studio or home office. A block fence surrounds the property, it has 2 rv gates and yes horses are allowed. This home has owned solar panels, so low electric bills. The exterior was painted 4 years ago. No HOA here, bring all your toys.
Last Agent to Sell the Property
Cozland Corporation License #SA030326000 Listed on: 07/21/2021
Home Details
Home Type
- Single Family
Est. Annual Taxes
- $2,855
Year Built
- Built in 2006
Lot Details
- 1.24 Acre Lot
- Desert faces the front of the property
- Block Wall Fence
- Private Yard
Parking
- 4 Car Garage
- Heated Garage
- Garage Door Opener
- Circular Driveway
- RV Access or Parking
Home Design
- Santa Fe Architecture
- Wood Frame Construction
- Reflective Roof
- Stucco
Interior Spaces
- 3,153 Sq Ft Home
- 1-Story Property
- Ceiling height of 9 feet or more
- Ceiling Fan
- Double Pane Windows
- Family Room with Fireplace
- 2 Fireplaces
- Mountain Views
- Security System Owned
Kitchen
- Breakfast Bar
- Electric Cooktop
- <<builtInMicrowave>>
- Kitchen Island
- Granite Countertops
Flooring
- Carpet
- Tile
Bedrooms and Bathrooms
- 5 Bedrooms
- Fireplace in Primary Bedroom
- Two Primary Bathrooms
- Primary Bathroom is a Full Bathroom
- 4 Bathrooms
- Dual Vanity Sinks in Primary Bathroom
- <<bathWSpaHydroMassageTubToken>>
- Bathtub With Separate Shower Stall
Outdoor Features
- Covered patio or porch
- Outdoor Storage
Schools
- Nadaburg Elementary School
- Wickenburg High School
Utilities
- Central Air
- Heating Available
- Shared Well
- High Speed Internet
- Cable TV Available
Additional Features
- No Interior Steps
- Solar Power System
- Guest House
- Horses Allowed On Property
Community Details
- No Home Owners Association
- Association fees include no fees
- Built by Custom
Listing and Financial Details
- Tax Lot 3
- Assessor Parcel Number 503-32-279-S
Ownership History
Purchase Details
Home Financials for this Owner
Home Financials are based on the most recent Mortgage that was taken out on this home.Purchase Details
Home Financials for this Owner
Home Financials are based on the most recent Mortgage that was taken out on this home.Purchase Details
Home Financials for this Owner
Home Financials are based on the most recent Mortgage that was taken out on this home.Purchase Details
Similar Homes in Wittmann, AZ
Home Values in the Area
Average Home Value in this Area
Purchase History
| Date | Type | Sale Price | Title Company |
|---|---|---|---|
| Warranty Deed | $695,000 | Valleywide Title | |
| Warranty Deed | $665,000 | Valleywide Title Agency Llc | |
| Warranty Deed | $280,000 | First American Title Ins Co | |
| Interfamily Deed Transfer | -- | None Available |
Mortgage History
| Date | Status | Loan Amount | Loan Type |
|---|---|---|---|
| Open | $410,000 | New Conventional | |
| Previous Owner | $665,000 | VA | |
| Previous Owner | $291,200 | New Conventional | |
| Previous Owner | $14,605 | Credit Line Revolving | |
| Previous Owner | $274,216 | FHA |
Property History
| Date | Event | Price | Change | Sq Ft Price |
|---|---|---|---|---|
| 07/17/2025 07/17/25 | For Sale | $950,000 | +36.7% | $301 / Sq Ft |
| 11/04/2022 11/04/22 | Sold | $695,000 | -0.7% | $220 / Sq Ft |
| 10/09/2022 10/09/22 | Pending | -- | -- | -- |
| 09/22/2022 09/22/22 | Price Changed | $700,000 | -2.8% | $222 / Sq Ft |
| 09/13/2022 09/13/22 | Price Changed | $720,000 | -0.7% | $228 / Sq Ft |
| 08/31/2022 08/31/22 | For Sale | $725,000 | +9.0% | $230 / Sq Ft |
| 08/31/2021 08/31/21 | Sold | $665,000 | 0.0% | $211 / Sq Ft |
| 07/09/2021 07/09/21 | For Sale | $665,000 | +137.5% | $211 / Sq Ft |
| 06/29/2012 06/29/12 | Sold | $280,000 | -6.5% | $79 / Sq Ft |
| 04/25/2012 04/25/12 | Pending | -- | -- | -- |
| 02/23/2012 02/23/12 | For Sale | $299,500 | -- | $84 / Sq Ft |
Tax History Compared to Growth
Tax History
| Year | Tax Paid | Tax Assessment Tax Assessment Total Assessment is a certain percentage of the fair market value that is determined by local assessors to be the total taxable value of land and additions on the property. | Land | Improvement |
|---|---|---|---|---|
| 2025 | $3,552 | $35,746 | -- | -- |
| 2024 | $3,468 | $34,044 | -- | -- |
| 2023 | $3,468 | $55,650 | $11,130 | $44,520 |
| 2022 | $2,492 | $42,410 | $8,480 | $33,930 |
| 2021 | $2,866 | $38,930 | $7,780 | $31,150 |
| 2020 | $2,855 | $37,450 | $7,490 | $29,960 |
| 2019 | $2,592 | $35,980 | $7,190 | $28,790 |
| 2018 | $2,555 | $33,580 | $6,710 | $26,870 |
| 2017 | $2,576 | $31,060 | $6,210 | $24,850 |
| 2016 | $2,353 | $29,850 | $5,970 | $23,880 |
| 2015 | $1,510 | $27,800 | $5,560 | $22,240 |
Agents Affiliated with this Home
-
Debbie Long

Seller's Agent in 2025
Debbie Long
West USA Realty
(623) 249-9767
40 Total Sales
-
Michelle Mojica

Seller's Agent in 2022
Michelle Mojica
eXp Realty
(602) 686-0617
114 Total Sales
-
Crystal Stribling

Seller's Agent in 2021
Crystal Stribling
Cozland Corporation
(623) 340-0479
11 Total Sales
-
J
Seller's Agent in 2012
John Lorson
Real Broker
Map
Source: Arizona Regional Multiple Listing Service (ARMLS)
MLS Number: 6262930
APN: 503-32-279S
- 28401 N 259th Ave Unit apn
- 29120 N 257th Dr
- 29415 N 259th Ave
- 28615 N 257th Dr
- 28583 N 257th Dr
- 25535 W Hunter Dr
- 25614 W Melanie Dr
- 25611 W Madre Del Oro Dr Unit 1
- 25611 W Madre Del Oro Dr Unit A - E
- 29XXX N 256th Ln
- 25609 W Madre Del Oro Dr Unit 2
- 25551 W Madre Del Oro Dr Unit 3
- 25503 W Madre Del Oro Dr Unit 4
- 0 W Dixileta Dr Unit 6752773
- 25601 W Madre Del Oro Dr Unit 5
- 000 256th Patton Rd --
- 25718 W Baker Dr
- 25519 W Brookhart Way
- 28303 N 256th Ave
- 25505 W Brookhart Way

