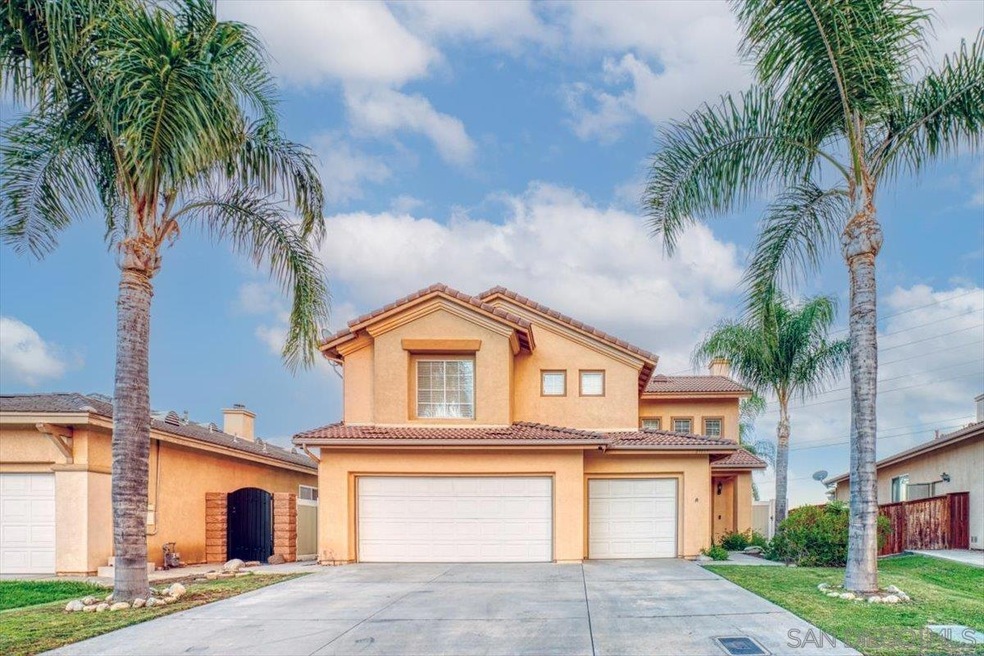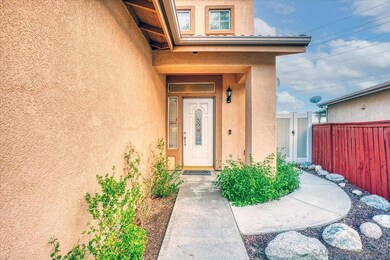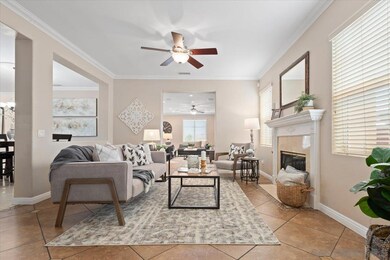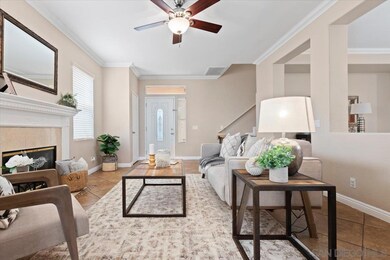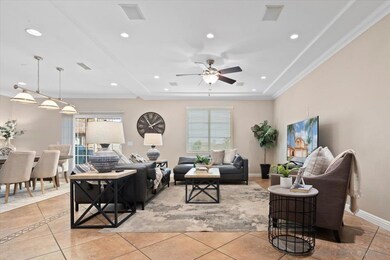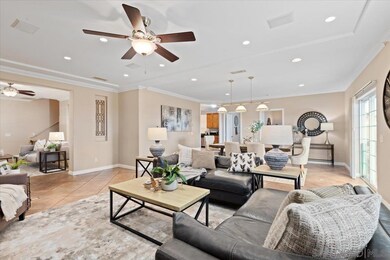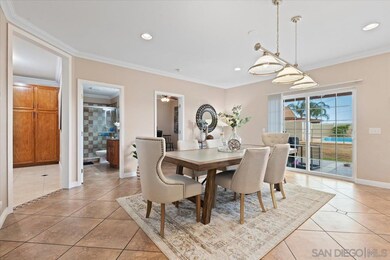
29109 Mercury Cir Menifee, CA 92584
Menifee Lakes NeighborhoodHighlights
- In Ground Pool
- Formal Dining Room
- 3 Car Attached Garage
- Dual Staircase
- Fireplace
- 3-minute walk to Desert Green Park
About This Home
As of October 2022Welcome to 29109 Mercury Cir. This 2 story home boasts functionality and ample space. With over 3000 SF of living space and the largest lot on the block. Over 10,000 SF comprised of a spacious pool, built in basketball hoop, and custom bbq island. Two airy living rooms provide easy access to main points such as stairs to all bedrooms and dining room that can seat up to 8. Travertine flooring and crown molding throughout display true character of this home. Open divider wall gives linear view to dining room and kitchen, perfect for big families. Open gourmet kitchen includes granite countertops, a granite island, and 5 range gas stove. SS deep sink with a cabinet wall leads to small nook that can fit a second dining table. Adjacent to the dining room is a spacious office room with doors leading to full bath. Full bath includes a granite sink and modern shower tiles. Laundry room conveniently located by half bath for quick clean ups. Wooden Stairs with beautiful tile accents compliment the recessed walls leading to 4 bedrooms, expansive bonus room, and 2 baths. 3 cozy bedrooms conveniently near one another perfect for siblings and common guests. Primary bedroom is secluded on right side with a walk in bathroom and walk in closet. Large bathroom includes two vanities and personal tub. Primary room has enough space for a couch or private lounge area. Sliding doors also lead to expansive balcony with view of city and mountains. Additional bonus room that can suit as lounge area and entertainment space. Open the sliding doors to your personal vacation, comprised of a built in bbq island, full sized basketball hoop, two sheds and a patio. Built in bbq island with palm thatch and bar seating. Custom stamped concrete throughout and perfect amount of grass for wondrous garden or play area. Large palm trees sway and surround the backyard providing shade and breeze on summer days. Cool off in the Barcelona shaped pool with an attached spa and vintage diving board. Come see what 29109 Mercury Cir has to offer!
Last Buyer's Agent
Datashare CLAW Default Office Don't Delete License #02056077

Home Details
Home Type
- Single Family
Est. Annual Taxes
- $1,180
Year Built
- Built in 1999
Lot Details
- Level Lot
- Property is zoned R1
HOA Fees
- $21 Monthly HOA Fees
Parking
- 3 Car Attached Garage
- Driveway
Home Design
- Clay Roof
Interior Spaces
- 3,082 Sq Ft Home
- 2-Story Property
- Dual Staircase
- Fireplace
- Living Room
- Formal Dining Room
- Oven or Range
Bedrooms and Bathrooms
- 5 Bedrooms
Laundry
- Laundry Room
- Gas And Electric Dryer Hookup
Pool
- In Ground Pool
Listing and Financial Details
- Assessor Parcel Number 340-161-016
Community Details
Overview
- Association fees include common area maintenance
- Equity Management Association, Phone Number (951) 296-5640
- Mountainous Community
Recreation
- Community Pool
- Community Spa
Ownership History
Purchase Details
Purchase Details
Purchase Details
Home Financials for this Owner
Home Financials are based on the most recent Mortgage that was taken out on this home.Purchase Details
Home Financials for this Owner
Home Financials are based on the most recent Mortgage that was taken out on this home.Purchase Details
Home Financials for this Owner
Home Financials are based on the most recent Mortgage that was taken out on this home.Purchase Details
Purchase Details
Purchase Details
Home Financials for this Owner
Home Financials are based on the most recent Mortgage that was taken out on this home.Purchase Details
Home Financials for this Owner
Home Financials are based on the most recent Mortgage that was taken out on this home.Similar Homes in Menifee, CA
Home Values in the Area
Average Home Value in this Area
Purchase History
| Date | Type | Sale Price | Title Company |
|---|---|---|---|
| Grant Deed | -- | None Listed On Document | |
| Grant Deed | $670,000 | Fidelity National Title | |
| Grant Deed | $435,000 | Wfg National Title Company | |
| Interfamily Deed Transfer | -- | Wfg Title Company Of Ca | |
| Grant Deed | $350,000 | Wfg Title Company Of Ca | |
| Interfamily Deed Transfer | -- | None Available | |
| Interfamily Deed Transfer | -- | None Available | |
| Grant Deed | $289,000 | Fntic | |
| Grant Deed | $177,500 | First American Title Co |
Mortgage History
| Date | Status | Loan Amount | Loan Type |
|---|---|---|---|
| Previous Owner | $344,000 | New Conventional | |
| Previous Owner | $262,500 | Adjustable Rate Mortgage/ARM | |
| Previous Owner | $75,000 | Credit Line Revolving | |
| Previous Owner | $274,550 | Purchase Money Mortgage | |
| Previous Owner | $24,000 | Credit Line Revolving | |
| Previous Owner | $208,000 | Unknown | |
| Previous Owner | $178,488 | FHA | |
| Previous Owner | $25,000 | Stand Alone Second | |
| Previous Owner | $176,050 | FHA |
Property History
| Date | Event | Price | Change | Sq Ft Price |
|---|---|---|---|---|
| 10/04/2022 10/04/22 | Sold | $670,000 | +0.1% | $217 / Sq Ft |
| 09/13/2022 09/13/22 | Pending | -- | -- | -- |
| 09/09/2022 09/09/22 | For Sale | $669,000 | +53.8% | $217 / Sq Ft |
| 02/24/2017 02/24/17 | Sold | $435,000 | -1.1% | $141 / Sq Ft |
| 10/15/2016 10/15/16 | For Sale | $439,999 | +25.7% | $143 / Sq Ft |
| 06/27/2016 06/27/16 | Sold | $350,000 | 0.0% | $114 / Sq Ft |
| 05/25/2016 05/25/16 | Pending | -- | -- | -- |
| 02/24/2016 02/24/16 | Off Market | $350,000 | -- | -- |
| 01/18/2016 01/18/16 | For Sale | $390,000 | -- | $127 / Sq Ft |
Tax History Compared to Growth
Tax History
| Year | Tax Paid | Tax Assessment Tax Assessment Total Assessment is a certain percentage of the fair market value that is determined by local assessors to be the total taxable value of land and additions on the property. | Land | Improvement |
|---|---|---|---|---|
| 2025 | $1,180 | $149,109 | $10,735 | $138,374 |
| 2023 | $1,180 | $670,000 | $90,000 | $580,000 |
| 2022 | $5,927 | $475,732 | $142,719 | $333,013 |
| 2021 | $5,824 | $466,405 | $139,921 | $326,484 |
| 2020 | $5,732 | $461,624 | $138,487 | $323,137 |
| 2019 | $5,605 | $452,573 | $135,772 | $316,801 |
| 2018 | $5,370 | $443,700 | $133,110 | $310,590 |
| 2017 | $4,396 | $357,000 | $107,100 | $249,900 |
| 2016 | $4,730 | $367,000 | $58,000 | $309,000 |
| 2015 | $4,458 | $354,000 | $56,000 | $298,000 |
| 2014 | $3,953 | $335,000 | $53,000 | $282,000 |
Agents Affiliated with this Home
-

Seller's Agent in 2022
Gabriela Santiago
Compass
(619) 577-2443
1 in this area
30 Total Sales
-
C
Buyer's Agent in 2022
Christopher Russolesi
Datashare CLAW Default Office Don't Delete
(818) 990-8700
1 in this area
6 Total Sales
-

Seller's Agent in 2017
Lourdes Alvarado
Fathom Realty Group Inc.
(949) 297-2020
18 Total Sales
-
N
Buyer's Agent in 2017
NoEmail NoEmail
NONMEMBER MRML
(646) 541-2551
13 in this area
5,749 Total Sales
Map
Source: San Diego MLS
MLS Number: 220023062
APN: 340-161-016
- 29288 Woodlea Ln
- 29923 Corte Cruzada
- 29870 Corte Cruzada
- 29605 Camino Cristal
- 29684 Desert Terrace Dr
- 29830 Camino Cristal
- 29658 Painted Desert Dr
- 29629 Painted Desert Dr
- 29170 Rockledge Dr
- 29030 Rockledge Dr
- 29760 Cheshire Ct
- 29665 Rigging Way
- 29889 Warm Sands Dr
- 30272 Tattersail Way
- 29875 Blue Ridge Ct
- 29343 Brigantine Ct
- 29754 Laurel Ct
- 29221 Loden Cir
- 28641 Coolwater Ct
- 30355 Lamplighter Ln
