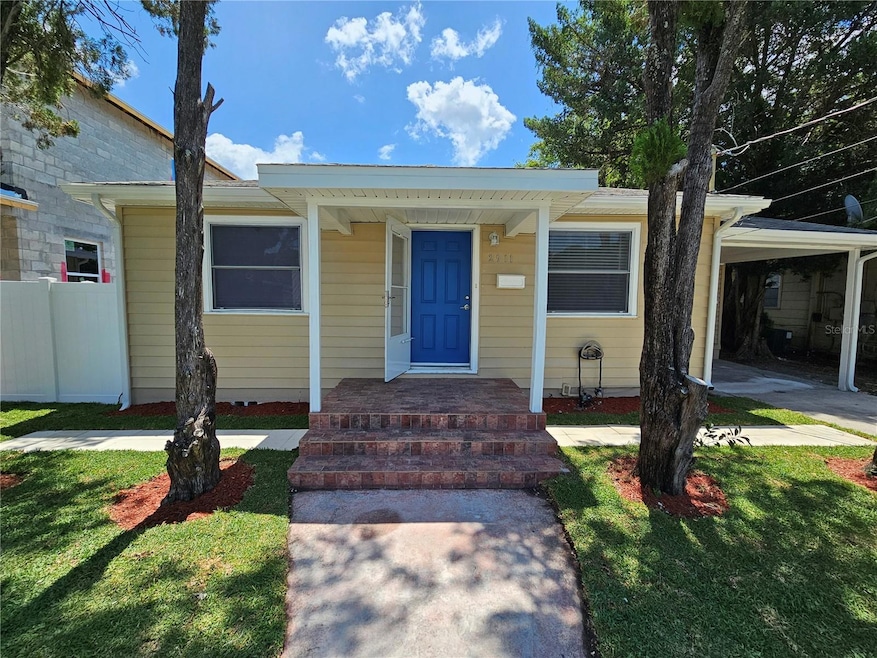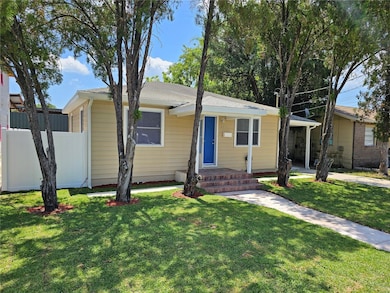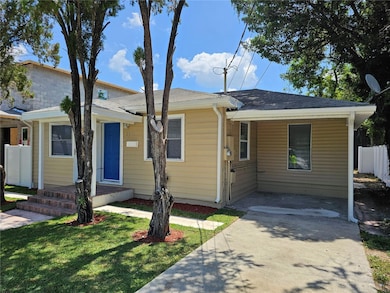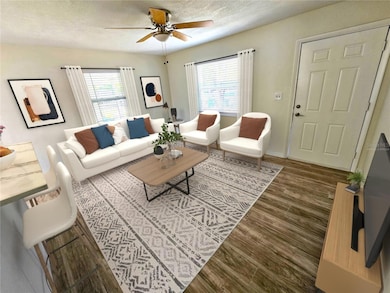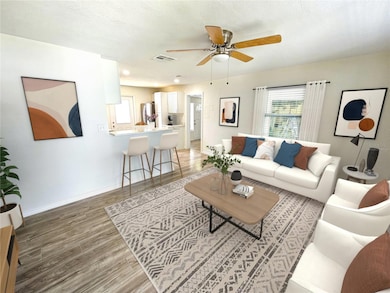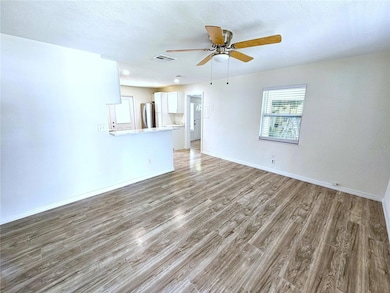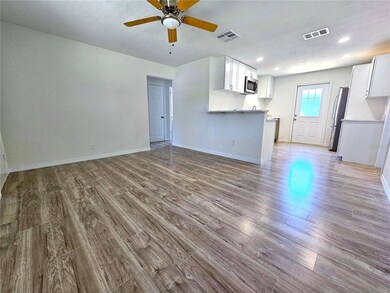2911 26th St N Saint Petersburg, FL 33713
Ponce de Leon NeighborhoodHighlights
- Open Floorplan
- Bonus Room
- No HOA
- St. Petersburg High School Rated A
- Solid Surface Countertops
- Den
About This Home
One or more photo(s) has been virtually staged. Welcome to this fully renovated 2-bedroom, 1-bathroom home featuring a versatile bonus room—perfect for a home office, creative studio, or guest space. With 782 sq ft of efficient, well-designed living space, this property offers a fresh, move-in-ready feel. Inside, you’ll find modern updates throughout, including a sleek kitchen with brand-new appliances (refrigerator, stove, dishwasher, microwave, garbage disposal, and washer/dryer). The layout feels bright, functional, and easy to furnish. Enjoy a large fenced backyard perfect for outdoor lounging, gardening, or weekend get-togethers. A driveway and carport provide convenient parking options. Pets are considered case-by-case, making this a flexible choice for pet owners. Located just minutes from I-275, this home gives you quick access to Downtown St. Pete, restaurants, shops, and entertainment. The St. Pete Pier, local parks, and the Gulf beaches are all a short drive away, offering plenty to explore. If you’re looking for an updated home in a central St. Pete location, this one is a must-see.
Listing Agent
NORTHSTAR REALTY Brokerage Phone: 727-528-7653 License #3534969 Listed on: 11/15/2025
Home Details
Home Type
- Single Family
Est. Annual Taxes
- $2,406
Year Built
- Built in 1953
Lot Details
- 5,001 Sq Ft Lot
- Lot Dimensions are 50x100
- North Facing Home
Interior Spaces
- 782 Sq Ft Home
- 1-Story Property
- Open Floorplan
- Ceiling Fan
- Family Room Off Kitchen
- Living Room
- Dining Room
- Den
- Bonus Room
- Luxury Vinyl Tile Flooring
Kitchen
- Eat-In Kitchen
- Cooktop
- Microwave
- Dishwasher
- Solid Surface Countertops
- Solid Wood Cabinet
- Disposal
Bedrooms and Bathrooms
- 2 Bedrooms
- 1 Full Bathroom
Laundry
- Laundry in unit
- Dryer
- Washer
Parking
- Parking Pad
- Covered Parking
Outdoor Features
- Balcony
- Exterior Lighting
- Outdoor Storage
Schools
- New Heights Elementary School
- Tyrone Middle School
- St. Petersburg High School
Utilities
- Central Heating and Cooling System
- Mini Split Air Conditioners
- Propane
- Electric Water Heater
- Private Sewer
- Phone Available
- Cable TV Available
Listing and Financial Details
- Residential Lease
- Security Deposit $2,450
- Property Available on 12/1/25
- Tenant pays for cleaning fee
- The owner pays for pest control, taxes
- 12-Month Minimum Lease Term
- $50 Application Fee
- 1 to 2-Year Minimum Lease Term
- Assessor Parcel Number 11-31-16-97596-000-0080
Community Details
Overview
- No Home Owners Association
- Wildwood Gardens Subdivision
Pet Policy
- Pet Size Limit
- Pet Deposit $300
- 2 Pets Allowed
- Dogs and Cats Allowed
- Medium pets allowed
Map
Source: Stellar MLS
MLS Number: TB8448207
APN: 11-31-16-97596-000-0080
- 2720 27th Ave N
- 2925 24th St N
- 2701 24th Ave N
- 2700 25th Ave N
- 3307 25th St N
- 2231 28th Ave N
- 2931 23rd St N
- 2221 28th Ave N
- 2916 22nd St N
- 2526 29th St N
- 2733 34th Ave N
- 2410 29th St N
- 3124 31st Ave N
- 3033 24th Ave N
- 3100 26th Ave N Unit 17
- 3100 26th Ave N Unit 16
- 3100 26th Ave N Unit 9
- 2070 29th Ave N
- 3135 33rd Ave N
- 2234 36th Ave N
- 2819 25th Ave N
- 3301 Yale St N
- 2400 25th St N Unit C
- 2440 25th St N Unit . A
- 2936 27th Ave N
- 2312 32nd Ave N
- 2743 34th Ave N
- 2714 36th Ave N
- 2100 28th Ave N
- 3722 28th St N Unit B
- 2710 38th Ave N
- 2543 38th Ave N
- 2410 38th Ave N
- 2859 38th Ave N
- 2716 18th St N
- 2721 17th Ave N
- 2318 39th Ave N
- 2408 18th St N
- 2776 41st Ave N Unit A
- 3451 33rd Ave N
