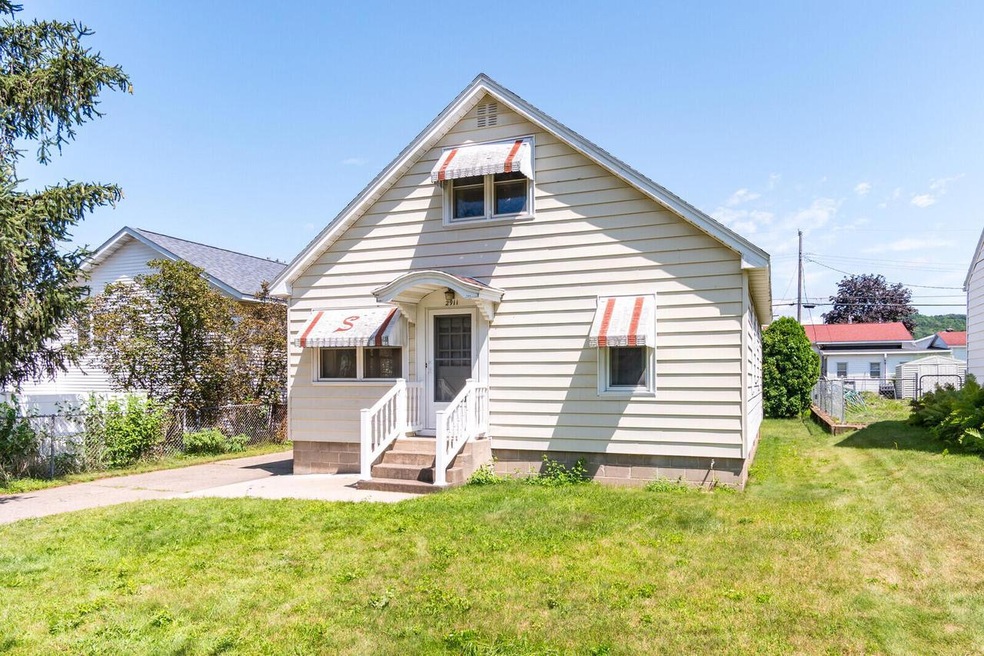
2911 26th St S La Crosse, WI 54601
Hintgen NeighborhoodHighlights
- Main Floor Primary Bedroom
- Bathtub with Shower
- Forced Air Heating System
- 1 Car Detached Garage
About This Home
As of August 2024This charming Cape Cod is a delightful home brimming with warmth and character. The house is well maintained, showcasing some classic hardwood floors. The kitchen and bathrooms are functional and ready for your personal touch, providing a great opportunity to customize the space to fit your preferences. A spacious upper floor adds significant potential to the home. It could be transformed into an additional bedroom, a versatile entertainment area, or any other space that suits your needs. The generously sized full basement is waiting for someone to finish it to their liking, providing even more possibilities for expanding and personalizing the living space. The yard offers ample space for outdoor activities and a private and tranquil atmosphere.
Last Agent to Sell the Property
Century 21 Affiliated License #41983-90 Listed on: 07/31/2024

Home Details
Home Type
- Single Family
Est. Annual Taxes
- $2,468
Year Built
- Built in 1949
Lot Details
- 4,792 Sq Ft Lot
Parking
- 1 Car Detached Garage
- Garage Door Opener
- 1 to 5 Parking Spaces
Home Design
- Vinyl Siding
Interior Spaces
- 1,170 Sq Ft Home
- 1.5-Story Property
Kitchen
- Oven
- Range
Bedrooms and Bathrooms
- 2 Bedrooms
- Primary Bedroom on Main
- 1 Full Bathroom
- Bathtub with Shower
Laundry
- Dryer
- Washer
Basement
- Basement Fills Entire Space Under The House
- Block Basement Construction
Utilities
- Forced Air Heating System
- Heating System Uses Oil
Listing and Financial Details
- Exclusions: All Sellers personal property
Ownership History
Purchase Details
Home Financials for this Owner
Home Financials are based on the most recent Mortgage that was taken out on this home.Similar Homes in La Crosse, WI
Home Values in the Area
Average Home Value in this Area
Purchase History
| Date | Type | Sale Price | Title Company |
|---|---|---|---|
| Personal Reps Deed | $215,000 | New Castle Title |
Mortgage History
| Date | Status | Loan Amount | Loan Type |
|---|---|---|---|
| Open | $167,500 | New Conventional |
Property History
| Date | Event | Price | Change | Sq Ft Price |
|---|---|---|---|---|
| 08/30/2024 08/30/24 | Sold | $215,000 | +9.1% | $184 / Sq Ft |
| 08/02/2024 08/02/24 | Pending | -- | -- | -- |
| 07/31/2024 07/31/24 | For Sale | $197,000 | -- | $168 / Sq Ft |
Tax History Compared to Growth
Tax History
| Year | Tax Paid | Tax Assessment Tax Assessment Total Assessment is a certain percentage of the fair market value that is determined by local assessors to be the total taxable value of land and additions on the property. | Land | Improvement |
|---|---|---|---|---|
| 2023 | $2,468 | $135,900 | $17,800 | $118,100 |
| 2022 | $2,381 | $135,900 | $17,800 | $118,100 |
| 2021 | $2,584 | $112,200 | $17,800 | $94,400 |
| 2020 | $2,629 | $112,200 | $17,800 | $94,400 |
| 2019 | $2,583 | $112,200 | $17,800 | $94,400 |
| 2018 | $2,265 | $86,900 | $12,700 | $74,200 |
| 2017 | $2,316 | $86,900 | $12,700 | $74,200 |
| 2016 | $2,528 | $86,900 | $12,700 | $74,200 |
| 2015 | $2,321 | $86,900 | $12,700 | $74,200 |
| 2014 | $2,306 | $86,900 | $12,700 | $74,200 |
| 2013 | $2,376 | $86,900 | $12,700 | $74,200 |
Agents Affiliated with this Home
-
Susan Timm
S
Seller's Agent in 2024
Susan Timm
Century 21 Affiliated
(608) 408-7102
1 in this area
141 Total Sales
-
Alex Wuensch
A
Buyer's Agent in 2024
Alex Wuensch
RE/MAX
(608) 780-6138
2 in this area
20 Total Sales
Map
Source: Metro MLS
MLS Number: 1885669
APN: 017-050175-090
- 2631 Ward Ave
- 3122 29th Ct S
- 2802 31st St S
- 2525 Losey Blvd S
- 2424 Glendale Ave
- 2933 Leonard St
- 2921 Glendale Ave
- 3446 Woodbridge Ct
- 3509 29th Ct S
- 3506 33rd St S
- 3327 Birch St
- 3501 Leonard St
- 2108 29th St S
- 2621 17th St S
- 1919 Losey Blvd S
- 4111 Bank Dr
- 4106 Markle Rd
- 2924 South Ave
- 2018 21st St S
- 4625 Mormon Coulee Rd Unit 116
