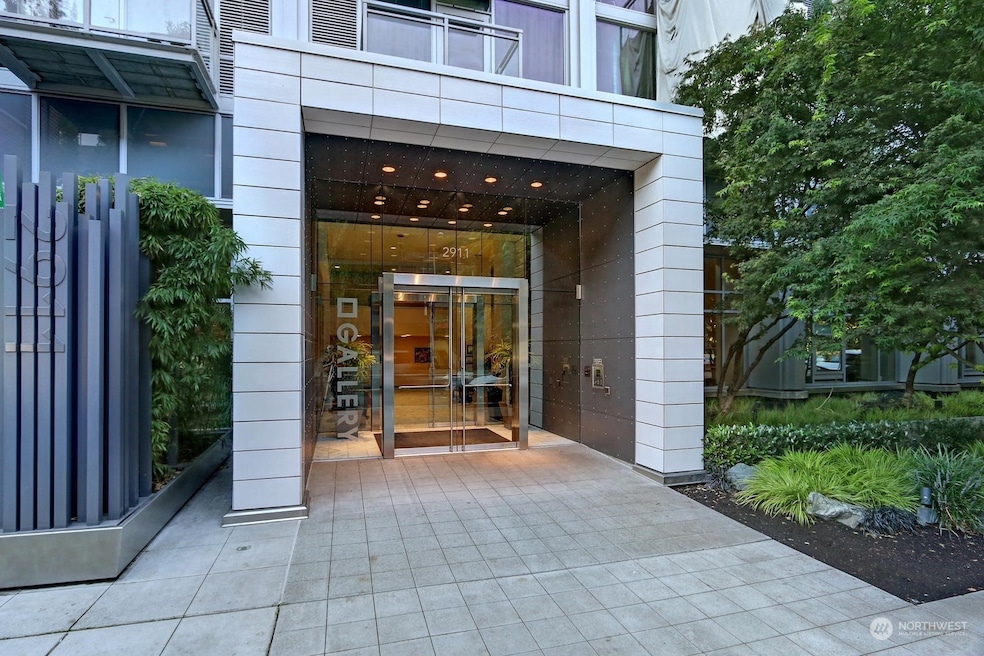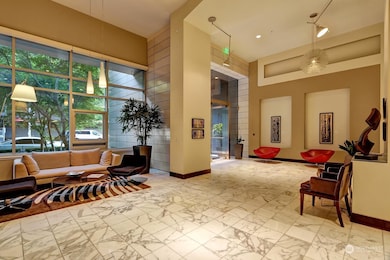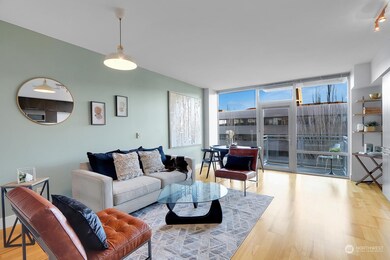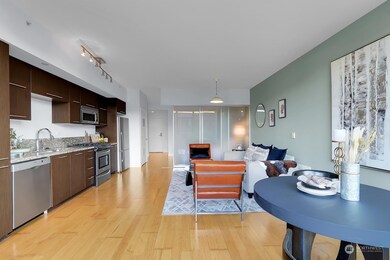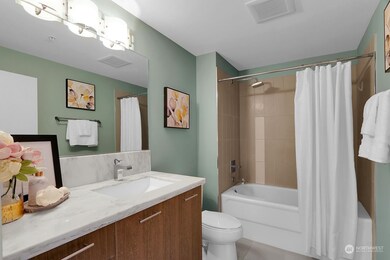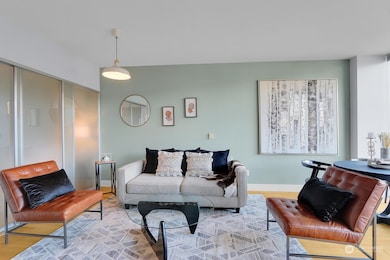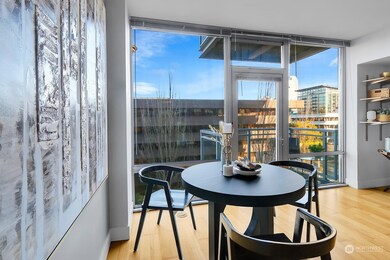Gallery 2911 2nd Ave Unit 610 Seattle, WA 98121
Belltown NeighborhoodEstimated payment $3,067/month
Highlights
- Views of a Sound
- Fitness Center
- Property is near public transit
- Garfield High School Rated A
- Rooftop Deck
- 4-minute walk to Olympic Sculpture Park
About This Home
All the best Seattle has to offer from the luxury and security of the Gallery. This unit is a true oasis surrounded by all of the most iconic and exciting dining, entertainment, and nightlife in Seattle. The open-concept living and is ideal for both relaxation and entertaining. Large windows flood the space with natural morning light and offer a stunning view of the Space Needle. The modern kitchen boasts stainless steel appliances, granite countertops, and ample cabinet space, making meal prep a breeze. A range of amenities- 24 hour concierge, secure lobby, fitness center, community room, rooftop deck with a doggy area and panoramic city and sound views. Over sized storage area just down the hall. Secure underground parking.
Source: Northwest Multiple Listing Service (NWMLS)
MLS#: 2318711
Property Details
Home Type
- Condominium
Est. Annual Taxes
- $3,787
Year Built
- Built in 2009
HOA Fees
- $639 Monthly HOA Fees
Parking
- 1 Car Garage
- Common or Shared Parking
Property Views
- Golf Course
Home Design
- 603 Sq Ft Home
- Modern Architecture
- Flat Roof Shape
- Brick Exterior Construction
- Bitumen Roof
Kitchen
- Gas Oven or Range
- Stove
- Microwave
- Dishwasher
Flooring
- Engineered Wood
- Ceramic Tile
Bedrooms and Bathrooms
- 1 Main Level Bedroom
- Bathroom on Main Level
- 1 Full Bathroom
Laundry
- Electric Dryer
- Washer
Home Security
Location
- Property is near public transit
- Property is near a bus stop
Utilities
- Heating System Mounted To A Wall or Window
- High Speed Internet
Additional Features
- East Facing Home
Listing and Financial Details
- Down Payment Assistance Available
- Visit Down Payment Resource Website
- Assessor Parcel Number 2688700960
Community Details
Overview
- Association fees include central hot water, common area maintenance, concierge, earthquake insurance, gas, sewer, trash, water
- Omar Green Association
- Secondary HOA Phone (206) 588-8020
- Gallery Condos
- Belltown Subdivision
- Park Phone (206) 588-8020 | Manager Omar Green
- 13-Story Property
Amenities
- Game Room
- Recreation Room
- Elevator
Recreation
Pet Policy
- Pet Restriction
- Dogs and Cats Allowed
Security
- Fire Sprinkler System
Map
About Gallery
Home Values in the Area
Average Home Value in this Area
Tax History
| Year | Tax Paid | Tax Assessment Tax Assessment Total Assessment is a certain percentage of the fair market value that is determined by local assessors to be the total taxable value of land and additions on the property. | Land | Improvement |
|---|---|---|---|---|
| 2024 | $3,546 | $381,000 | $54,900 | $326,100 |
| 2023 | $3,262 | $438,000 | $54,900 | $383,100 |
| 2022 | $3,542 | $397,000 | $46,800 | $350,200 |
| 2021 | $3,787 | $397,000 | $46,800 | $350,200 |
| 2020 | $4,510 | $403,000 | $46,800 | $356,200 |
| 2018 | $3,632 | $459,000 | $45,500 | $413,500 |
| 2017 | $3,207 | $377,000 | $39,800 | $337,200 |
| 2016 | $2,823 | $344,000 | $32,500 | $311,500 |
| 2015 | $2,806 | $295,000 | $28,400 | $266,600 |
| 2014 | -- | $300,000 | $23,600 | $276,400 |
| 2013 | -- | $248,000 | $22,300 | $225,700 |
Property History
| Date | Event | Price | Change | Sq Ft Price |
|---|---|---|---|---|
| 05/29/2025 05/29/25 | Price Changed | $399,999 | -2.4% | $663 / Sq Ft |
| 12/21/2024 12/21/24 | For Sale | $410,000 | -- | $680 / Sq Ft |
Purchase History
| Date | Type | Sale Price | Title Company |
|---|---|---|---|
| Warranty Deed | $235,000 | First American |
Source: Northwest Multiple Listing Service (NWMLS)
MLS Number: 2318711
APN: 268870-0960
- 2911 2nd Ave Unit 310
- 2911 2nd Ave Unit 1003
- 2911 2nd Ave Unit 1117
- 2911 2nd Ave Unit 120
- 2911 2nd Ave Unit 411
- 2821 2nd Ave Unit 1504
- 2821 2nd Ave Unit 1102
- 2929 1st Ave Unit N600
- 2929 1st Ave Unit S319
- 2929 1st Ave Unit N205
- 2929 1st Ave Unit S721
- 2929 1st Ave Unit N309
- 2929 1st Ave Unit S1217
- 2929 1st Ave Unit S720
- 2929 1st Ave Unit S914
- 2929 1st Ave Unit S718
- 159 Denny Way Unit 112
- 2801 1st Ave Unit 612
- 2801 1st Ave Unit 113
- 2801 1st Ave Unit 807
- 2900 1st Ave N
- 2801 1st Ave Unit 709
- 2801 1st Ave Unit 404
- 3010 1st Ave
- 3023 1st Ave
- 101 Denny Way
- 123 2nd Ave N
- 100 Denny Way
- 2801 Western Ave
- 2721 4th Ave
- 2717 Western Ave Unit 9010
- 225 Cedar St
- 2615 1st Ave
- 215 1st Ave N
- 210 Wall St
- 75 Vine St
- 2510 Western Ave
- 2515 4th Ave W
- 220-222 Queen Anne Ave
- 420 Vine St
