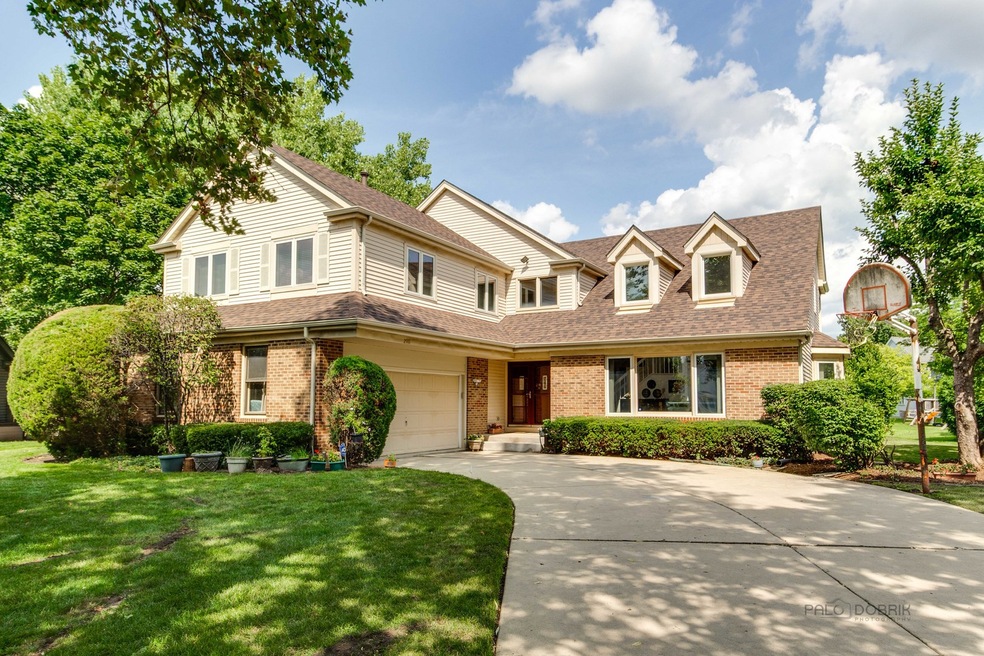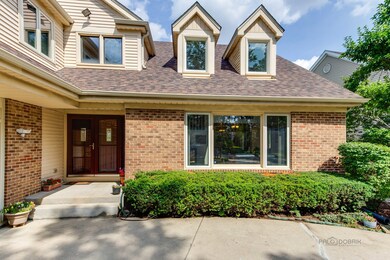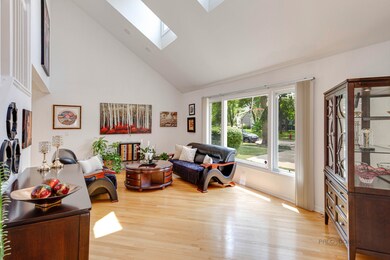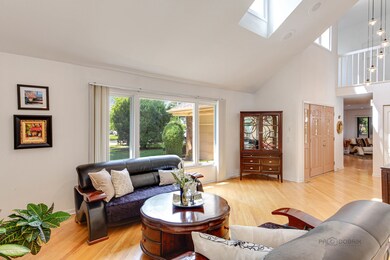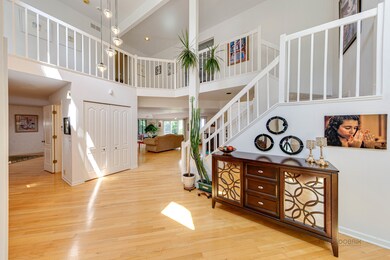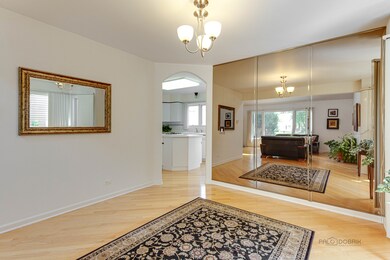
2911 Bayberry Dr Unit 12 Buffalo Grove, IL 60089
The Woodlands of Fiore NeighborhoodEstimated Value: $769,000 - $818,000
Highlights
- Open Floorplan
- Colonial Architecture
- Property is near a park
- Ivy Hall Elementary School Rated A
- Deck
- Recreation Room
About This Home
As of February 2024Welcome to this magnificent elegant 5-bedroom, 2.5-bath House in the desirable Woodlands Of Fiore! Expanded Cornelian Model with Full Finished Basement In the highly sought Stevenson High School District! A custom double door opens to an inviting two-story foyer that leads to a beautiful Living Room with skylights and a picture window. A formal Dining Room with a Bay window is the perfect size for family gatherings. Large gorgeous Family Room with a bar, granite countertop, and a sliding door to a huge newer deck overlooking the beautiful backyard offering both tranquility and beauty. Expanded pristine white kitchen with an island. Cozy breakfast room with skylights and sliding door to the large patio. The main level is thoughtfully completed with a cozy sitting room (or playroom), and access to the garage, adding practicality and functionality to daily living. Second floor primary Suite with attached huge office/exercise/baby room. In-suite bathroom with Jacuzzi, dual vanity, makeup table, and Walk-In closets. Four more roomy bedrooms share a hall bathroom with a double vanity and tub to complete the second level, ensuring comfort and space for the entire family. Professionally Finished Basement with Entertainment and Exercise Rooms. The house is in excellent condition ready for the new owner. Located In a Quiet Neighborhood with easy access to Major Highways, Shopping, and Dining! Award Winning Ivy Hall, Twin Groves Stevenson High School!
Last Agent to Sell the Property
Gold & Azen Realty License #475132082 Listed on: 10/21/2023
Home Details
Home Type
- Single Family
Est. Annual Taxes
- $19,040
Year Built
- Built in 1988
Lot Details
- 0.28 Acre Lot
- Lot Dimensions are 73x136x95x125
- Paved or Partially Paved Lot
Parking
- 2 Car Attached Garage
- Garage Transmitter
- Garage Door Opener
- Driveway
- Parking Included in Price
Home Design
- Colonial Architecture
- Asphalt Roof
- Concrete Perimeter Foundation
Interior Spaces
- 4,655 Sq Ft Home
- 2-Story Property
- Open Floorplan
- Dry Bar
- Vaulted Ceiling
- Skylights
- Insulated Windows
- Blinds
- Formal Dining Room
- Home Office
- Recreation Room
- Play Room
- Home Gym
- Finished Basement
- Basement Fills Entire Space Under The House
Kitchen
- Breakfast Bar
- Granite Countertops
Flooring
- Wood
- Partially Carpeted
Bedrooms and Bathrooms
- 5 Bedrooms
- 5 Potential Bedrooms
- Walk-In Closet
- Bathroom on Main Level
- Dual Sinks
- Whirlpool Bathtub
- Separate Shower
Laundry
- Laundry in unit
- Sink Near Laundry
Home Security
- Storm Screens
- Storm Doors
Schools
- Ivy Hall Elementary School
- Twin Groves Middle School
- Adlai E Stevenson High School
Utilities
- Forced Air Zoned Heating and Cooling System
- Heating System Uses Natural Gas
- Lake Michigan Water
Additional Features
- Deck
- Property is near a park
Community Details
- Woodlands Of Fiore Subdivision, Custom Expanded Cornelian Floorplan
Listing and Financial Details
- Senior Tax Exemptions
- Homeowner Tax Exemptions
Ownership History
Purchase Details
Home Financials for this Owner
Home Financials are based on the most recent Mortgage that was taken out on this home.Purchase Details
Purchase Details
Home Financials for this Owner
Home Financials are based on the most recent Mortgage that was taken out on this home.Similar Homes in the area
Home Values in the Area
Average Home Value in this Area
Purchase History
| Date | Buyer | Sale Price | Title Company |
|---|---|---|---|
| Paranjape Swanand Gopal | $667,000 | Chicago Title | |
| David Hanania | -- | None Available | |
| David Hanania | $138,000 | Attorneys Natl Title Network |
Mortgage History
| Date | Status | Borrower | Loan Amount |
|---|---|---|---|
| Open | Paranjape Swanand Gopal | $500,250 | |
| Previous Owner | David Hanania | $350,000 | |
| Previous Owner | David Hanania | $203,000 | |
| Previous Owner | David Hanania | $217,800 | |
| Previous Owner | David Hanania | $219,000 | |
| Previous Owner | David Hanania | $226,000 | |
| Previous Owner | David Hanania | $244,000 | |
| Previous Owner | David Hanania | $247,000 | |
| Previous Owner | David Hanania | $250,000 | |
| Previous Owner | David Hanania | $310,400 |
Property History
| Date | Event | Price | Change | Sq Ft Price |
|---|---|---|---|---|
| 02/16/2024 02/16/24 | Sold | $667,000 | -4.7% | $143 / Sq Ft |
| 01/09/2024 01/09/24 | Pending | -- | -- | -- |
| 10/21/2023 10/21/23 | For Sale | $699,900 | -- | $150 / Sq Ft |
Tax History Compared to Growth
Tax History
| Year | Tax Paid | Tax Assessment Tax Assessment Total Assessment is a certain percentage of the fair market value that is determined by local assessors to be the total taxable value of land and additions on the property. | Land | Improvement |
|---|---|---|---|---|
| 2024 | $19,148 | $238,024 | $52,358 | $185,666 |
| 2023 | $19,040 | $204,177 | $44,913 | $159,264 |
| 2022 | $19,040 | $197,460 | $43,436 | $154,024 |
| 2021 | $18,426 | $195,331 | $42,968 | $152,363 |
| 2020 | $18,067 | $195,998 | $43,115 | $152,883 |
| 2019 | $17,634 | $195,275 | $42,956 | $152,319 |
| 2018 | $15,910 | $181,975 | $46,696 | $135,279 |
| 2017 | $15,650 | $177,727 | $45,606 | $132,121 |
| 2016 | $16,914 | $189,652 | $43,671 | $145,981 |
| 2015 | $16,527 | $177,361 | $40,841 | $136,520 |
| 2014 | $16,687 | $171,240 | $43,864 | $127,376 |
| 2012 | $16,280 | $176,210 | $43,952 | $132,258 |
Agents Affiliated with this Home
-
Eva Tolpin

Seller's Agent in 2024
Eva Tolpin
Gold & Azen Realty
1 in this area
18 Total Sales
-
Vijay Ghuge

Buyer's Agent in 2024
Vijay Ghuge
Coldwell Banker Realty
(224) 800-4885
2 in this area
83 Total Sales
Map
Source: Midwest Real Estate Data (MRED)
MLS Number: 11913964
APN: 15-17-404-020
- 2894 Whispering Oaks Ct
- 180 Chapel Oaks Dr
- 5538 Prairiemoor Ln
- 310 Blackthorn Dr
- 2872 Whispering Oaks Ct
- 16637 W Brockman Ave
- 16639 W Brockman Ave
- 23138 N Main St
- 16623 W Easton Ave
- 5364 Hedgewood Ct
- 79 Willow Pkwy Unit 712
- 5632 Oakwood Cir
- 3025 Roslyn Ln E
- 2322 Acorn Place
- 1995 Wilshire Ct
- 2181 Brandywyn Ln
- 431 Woodland Chase Ln
- 22824 N Prairie Rd
- 11 Willow Pkwy Unit 901
- 384 Woodland Chase Ln
- 2911 Bayberry Dr Unit 12
- 2905 Bayberry Dr
- 2917 Bayberry Dr
- 2916 Sandalwood Rd
- 2920 Sandalwood Rd
- 2910 Sandalwood Rd
- 2921 Bayberry Dr
- 2901 Bayberry Dr
- 2904 Sandalwood Rd
- 2924 Sandalwood Rd
- 2904 Bayberry Dr
- 607 Raintree Rd Unit 12
- 603 Raintree Rd
- 2925 Bayberry Dr
- 2910 Bayberry Dr
- 2930 Sandalwood Rd
- 601 Raintree Rd
- 2925 Sandalwood Rd
- 2916 Bayberry Dr
- 595 Blue Ash Dr
