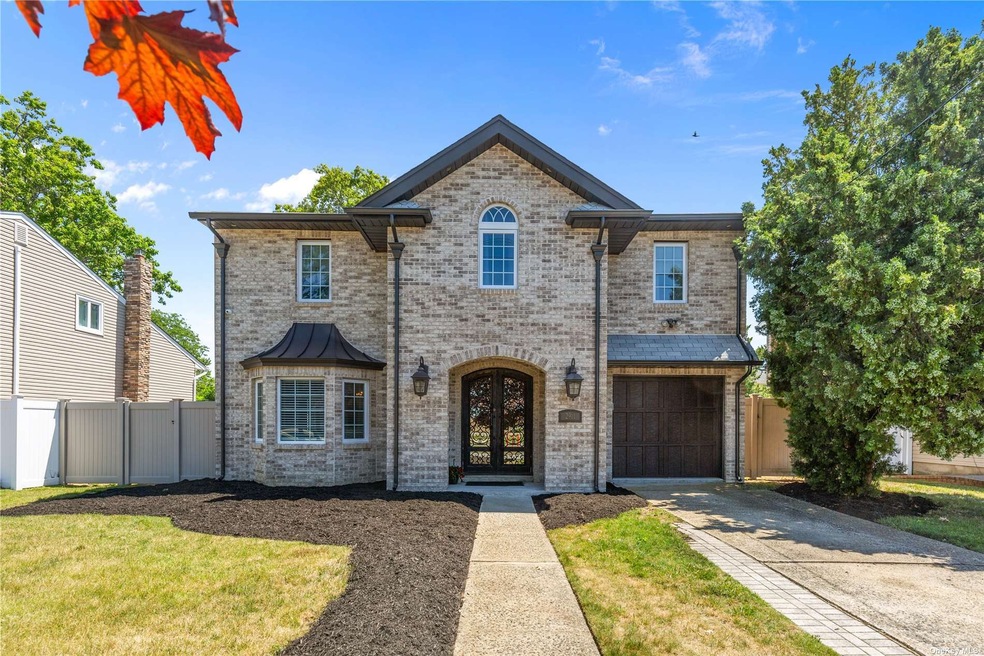
2911 Bellmore Ave Bellmore, NY 11710
Bellmore NeighborhoodHighlights
- Popular Property
- Wood Flooring
- Formal Dining Room
- Winthrop Avenue School Rated A
- Den
- 1 Car Attached Garage
About This Home
As of September 2024This stunning 4-bedroom, 2 1/2 bath Splanch model home offers a perfect blend of comfort and elegance. Let's explore its features: 1. Chef's Kitchen: The heart of this home is the chef' inspired kitchen that boasts energy-efficient appliances and magnificent top of the line cabinetry. Whether you're a culinary enthusiast or simply love to cook, this kitchen will encourage your creativity. 2. Open Floor Concept: The spacious layout creates a seamless flow between the kitchen, dining room, and den. Imagine hosting gatherings with friends and family in this inviting space. 3. Soaring Ceilings: The high ceilings add an airy and grand feel to the home. Natural light floods in, creating a warm and welcoming ambiance. 4. Coffered Ceilings: The dining room features designer coffered ceilings, adding a touch of sophistication and beauty. It's the perfect spot for intimate dinners or festive celebrations. 5. Treed Manicured Backyard: Step outside to a flat, usable backyard surrounded by mature trees. Whether you want to relax, play, or entertain, this outdoor space offers endless possibilities. 6. Wood and polished porcelain tile floors that add warmth and character throughout. 7. Energy Efficiency: With modern appliances and thoughtful design, this home is energy-efficient, saving you money on utility bills. 8. Spaciously sized bedrooms that offer the perfect place to end your day. 9. So much more...
Last Agent to Sell the Property
Compass Greater NY LLC Brokerage Phone: 516-457-6451 License #40CO1003731 Listed on: 07/04/2024

Home Details
Home Type
- Single Family
Est. Annual Taxes
- $16,335
Year Built
- Built in 1964
Lot Details
- 6,510 Sq Ft Lot
- Lot Dimensions are 63x99
- Fenced
- Sprinkler System
Parking
- 1 Car Attached Garage
Home Design
- Splanch
- Brick Exterior Construction
- Frame Construction
- Vinyl Siding
Interior Spaces
- 3-Story Property
- Entrance Foyer
- Formal Dining Room
- Den
- Wood Flooring
- Finished Basement
- Partial Basement
- Home Security System
Kitchen
- <<microwave>>
- ENERGY STAR Qualified Refrigerator
- <<ENERGY STAR Qualified Dishwasher>>
Bedrooms and Bathrooms
- 4 Bedrooms
- Powder Room
Laundry
- ENERGY STAR Qualified Dryer
- Dryer
- ENERGY STAR Qualified Washer
Schools
- Reinhard Early Childhood Center Elementary School
- Grand Avenue Middle School
- John F Kennedy High School
Utilities
- Central Air
- Baseboard Heating
- Heating System Uses Natural Gas
- Radiant Heating System
Community Details
- Park
Listing and Financial Details
- Exclusions: Chandelier(s),Curtains/Drapes
- Legal Lot and Block 2 / 297
- Assessor Parcel Number 2089-63-297-00-0002-0
Ownership History
Purchase Details
Home Financials for this Owner
Home Financials are based on the most recent Mortgage that was taken out on this home.Purchase Details
Home Financials for this Owner
Home Financials are based on the most recent Mortgage that was taken out on this home.Similar Homes in Bellmore, NY
Home Values in the Area
Average Home Value in this Area
Purchase History
| Date | Type | Sale Price | Title Company |
|---|---|---|---|
| Bargain Sale Deed | $1,055,000 | Security Ttl Guarantee Corp | |
| Bargain Sale Deed | $1,055,000 | Security Ttl Guarantee Corp | |
| Bargain Sale Deed | $355,000 | -- | |
| Bargain Sale Deed | $355,000 | -- |
Mortgage History
| Date | Status | Loan Amount | Loan Type |
|---|---|---|---|
| Previous Owner | $633,000 | New Conventional | |
| Previous Owner | $25,916 | Stand Alone First | |
| Previous Owner | $346,000 | FHA |
Property History
| Date | Event | Price | Change | Sq Ft Price |
|---|---|---|---|---|
| 07/10/2025 07/10/25 | For Sale | $1,150,000 | +9.0% | $468 / Sq Ft |
| 09/26/2024 09/26/24 | Sold | $1,055,000 | +0.6% | $498 / Sq Ft |
| 07/31/2024 07/31/24 | Pending | -- | -- | -- |
| 07/04/2024 07/04/24 | For Sale | $1,049,000 | -- | $495 / Sq Ft |
Tax History Compared to Growth
Tax History
| Year | Tax Paid | Tax Assessment Tax Assessment Total Assessment is a certain percentage of the fair market value that is determined by local assessors to be the total taxable value of land and additions on the property. | Land | Improvement |
|---|---|---|---|---|
| 2025 | $4,127 | $534 | $232 | $302 |
| 2024 | $4,127 | $534 | $232 | $302 |
| 2023 | $14,963 | $532 | $232 | $300 |
| 2022 | $14,963 | $532 | $232 | $300 |
| 2021 | $21,495 | $509 | $222 | $287 |
| 2020 | $16,246 | $985 | $724 | $261 |
| 2019 | $16,631 | $985 | $724 | $261 |
| 2018 | $15,576 | $985 | $0 | $0 |
| 2017 | $9,365 | $985 | $724 | $261 |
| 2016 | $13,679 | $985 | $724 | $261 |
| 2015 | $4,017 | $985 | $724 | $261 |
| 2014 | $4,017 | $985 | $724 | $261 |
| 2013 | $3,959 | $1,034 | $724 | $310 |
Agents Affiliated with this Home
-
Lucy Luo

Seller's Agent in 2025
Lucy Luo
Winzone Realty Inc
(917) 622-5471
1 in this area
5 Total Sales
-
Andrea Costello

Seller's Agent in 2024
Andrea Costello
Compass Greater NY LLC
(516) 703-3360
1 in this area
47 Total Sales
-
Michele Gort

Seller Co-Listing Agent in 2024
Michele Gort
Compass Greater NY LLC
(516) 526-9936
1 in this area
35 Total Sales
Map
Source: OneKey® MLS
MLS Number: KEY3563588
APN: 2089-63-297-00-0002-0
