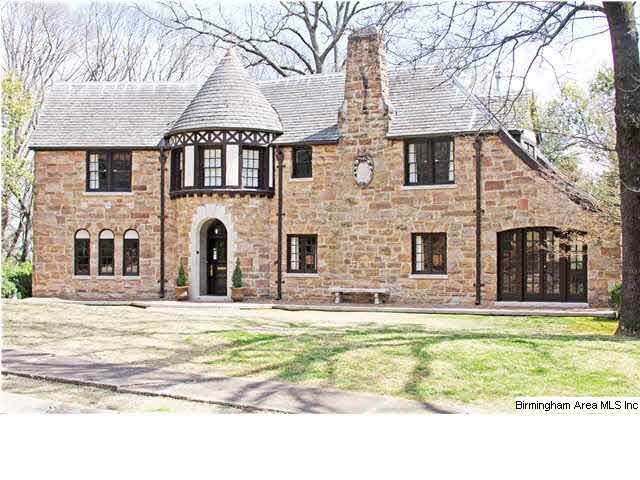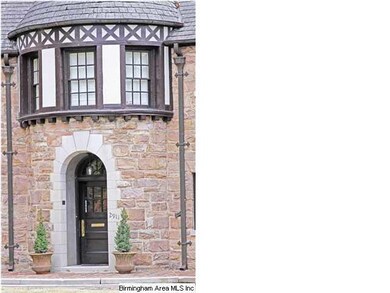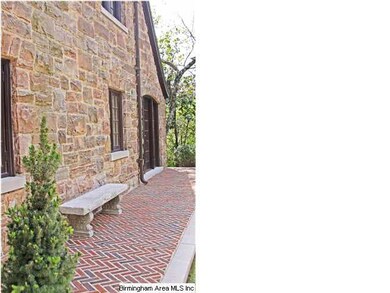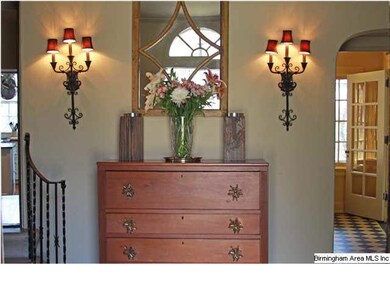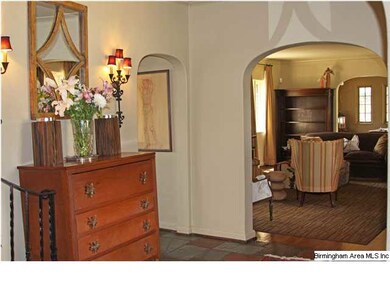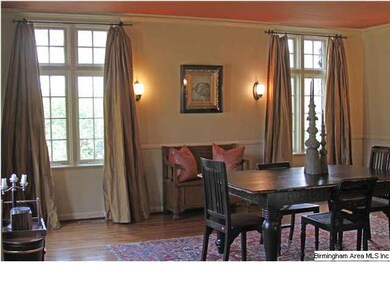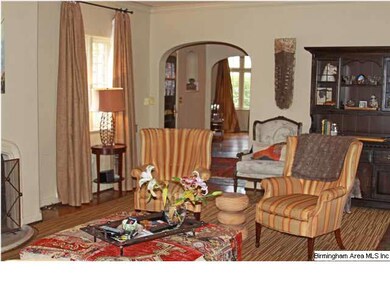
2911 Berwick Rd Birmingham, AL 35213
Redmont Park NeighborhoodEstimated Value: $1,533,000 - $1,884,000
Highlights
- Sitting Area In Primary Bedroom
- Wood Flooring
- Bonus Room
- Double Shower
- Attic
- Home Office
About This Home
As of November 2013Located in Redmont & blocks from English Village, this home is truly one of Birmingham's finest. As soon as you walk in the door, you will fall in love with the craftsmanship and exquisite materials throughout. From the limestone steps in the foyer to the plaster mouldings, arched openings & gorgeous windows, you will feel like you are in an era gone by, but with the added benefit of all of the modern amenities. The main level has a large formal dining room, updated kitchen (feat. in Portico Magazine), breakfast room, living room, study, sunroom and a half bath. Upstairs is a large master suite with a beautifully updated master bathroom, two more large bedrooms & a full bath, & the fabulous turret room, currently being used as an equally fabulous dressing room. Downstairs there is a garage/wine cellar/play room & full bath. The backyard is gorgeous & perfect for entertaining. A truly spectacular home!
Home Details
Home Type
- Single Family
Est. Annual Taxes
- $8,844
Year Built
- 1924
Lot Details
- Fenced Yard
- Interior Lot
- Sprinkler System
- Few Trees
- Historic Home
Parking
- 2 Car Garage
- Basement Garage
- Rear-Facing Garage
- Driveway
Home Design
- Stucco
Interior Spaces
- 2-Story Property
- Smooth Ceilings
- Ceiling Fan
- Fireplace Features Masonry
- Gas Fireplace
- Window Treatments
- Living Room with Fireplace
- Breakfast Room
- Dining Room
- Home Office
- Bonus Room
- Play Room
- Pull Down Stairs to Attic
Kitchen
- Breakfast Bar
- Electric Oven
- Stove
- Dishwasher
- Kitchen Island
- Compactor
- Disposal
Flooring
- Wood
- Tile
- Slate Flooring
Bedrooms and Bathrooms
- 3 Bedrooms
- Sitting Area In Primary Bedroom
- Primary Bedroom Upstairs
- Walk-In Closet
- Split Vanities
- Double Shower
- Linen Closet In Bathroom
Laundry
- Laundry Room
- Sink Near Laundry
- Washer and Electric Dryer Hookup
Finished Basement
- Partial Basement
- Laundry in Basement
- Crawl Space
- Natural lighting in basement
Home Security
- Home Security System
- Storm Windows
Outdoor Features
- Patio
- Exterior Lighting
Utilities
- Two cooling system units
- Forced Air Heating and Cooling System
- Two Heating Systems
- Heating System Uses Gas
- Power Generator
- Gas Water Heater
Listing and Financial Details
- Assessor Parcel Number 28-06-4-001-001.000
Ownership History
Purchase Details
Home Financials for this Owner
Home Financials are based on the most recent Mortgage that was taken out on this home.Purchase Details
Home Financials for this Owner
Home Financials are based on the most recent Mortgage that was taken out on this home.Purchase Details
Home Financials for this Owner
Home Financials are based on the most recent Mortgage that was taken out on this home.Similar Homes in the area
Home Values in the Area
Average Home Value in this Area
Purchase History
| Date | Buyer | Sale Price | Title Company |
|---|---|---|---|
| Reed Charlie Jay | $862,000 | -- | |
| Pharo Andrew B | $1,405,000 | None Available | |
| Clark Melissa W | -- | -- |
Mortgage History
| Date | Status | Borrower | Loan Amount |
|---|---|---|---|
| Open | Reed Charlie Jay | $671,000 | |
| Closed | Reed Charlie Jay | $80,000 | |
| Closed | Reed Charlie Jay | $759,000 | |
| Closed | Reed Charlie Jay | $338,800 | |
| Closed | Reed Charlie Jay | $417,000 | |
| Closed | Reed Charlie Jay | $338,800 | |
| Previous Owner | Pharo Andrew B | $415,000 | |
| Previous Owner | Slaughter Benjamin H | $300,700 | |
| Previous Owner | Slaughter Benjamin H | $300,700 | |
| Previous Owner | Clark Melissa W | $350,000 |
Property History
| Date | Event | Price | Change | Sq Ft Price |
|---|---|---|---|---|
| 11/15/2013 11/15/13 | Sold | $862,000 | -27.9% | $258 / Sq Ft |
| 10/17/2013 10/17/13 | Pending | -- | -- | -- |
| 04/02/2013 04/02/13 | For Sale | $1,195,000 | -- | $358 / Sq Ft |
Tax History Compared to Growth
Tax History
| Year | Tax Paid | Tax Assessment Tax Assessment Total Assessment is a certain percentage of the fair market value that is determined by local assessors to be the total taxable value of land and additions on the property. | Land | Improvement |
|---|---|---|---|---|
| 2024 | $8,844 | $122,980 | -- | -- |
| 2022 | $9,919 | $137,800 | $35,500 | $102,300 |
| 2021 | $8,912 | $123,910 | $35,500 | $88,410 |
| 2020 | $8,087 | $112,540 | $35,500 | $77,040 |
| 2019 | $7,081 | $98,660 | $0 | $0 |
| 2018 | $7,447 | $103,700 | $0 | $0 |
| 2017 | $7,167 | $99,840 | $0 | $0 |
| 2016 | $7,167 | $99,840 | $0 | $0 |
| 2015 | $7,026 | $97,900 | $0 | $0 |
| 2014 | $8,747 | $125,860 | $0 | $0 |
| 2013 | $8,747 | $125,860 | $0 | $0 |
Agents Affiliated with this Home
-
Carey Martin Donaldson

Seller's Agent in 2013
Carey Martin Donaldson
RealtySouth
(205) 862-3995
2 in this area
48 Total Sales
-
Dana Billingsley

Buyer's Agent in 2013
Dana Billingsley
ARC Realty Cahaba Heights
(205) 249-0273
21 Total Sales
Map
Source: Greater Alabama MLS
MLS Number: 559217
APN: 28-00-06-4-001-001.000
- 2845 Carlisle Rd
- 2924 Thornhill Rd
- 2919 Fairway Dr
- 1705 Somerset Cir Unit 269
- 1439 Smolian Place
- 2520 Lanark Rd
- 2700 Arlington Ave S Unit 4
- 2700 Arlington Ave S Unit 37
- 2307 20th Ave S Unit A
- 2311 20th Ave S Unit B
- 2600 Arlington Ave S Unit 80
- 2600 Arlington Ave S Unit 83
- 2600 Arlington Ave S Unit 56
- 3213 Carlisle Rd Unit 124
- 3205 Sterling Rd
- 2730 Caldwell Ave S
- 2705 Caldwell Ave S
- 1479 Milner Crescent S
- 2748 Milner Ct S
- 1340 28th St S
- 2911 Berwick Rd
- 2844 Carlisle Rd
- 2915 Berwick Rd
- 2906 Berwick Rd
- 2923 Berwick Rd
- 2900 Berwick Rd
- 1634 Montrose Place
- 2834 Carlisle Rd
- 2920 Berwick Rd
- 2837 Berwick Rd
- 2841 Carlisle Rd
- 2849 Carlisle Rd
- 2828 Berwick Rd
- 2828 Carlisle Rd
- 2939 Berwick Rd
- 2901 Berwick Rd Unit 1
- 2939 Berwick Rd Unit 9
- 2905 Carlisle Rd
- 2833 Carlisle Rd
- 2835 Berwick Rd
