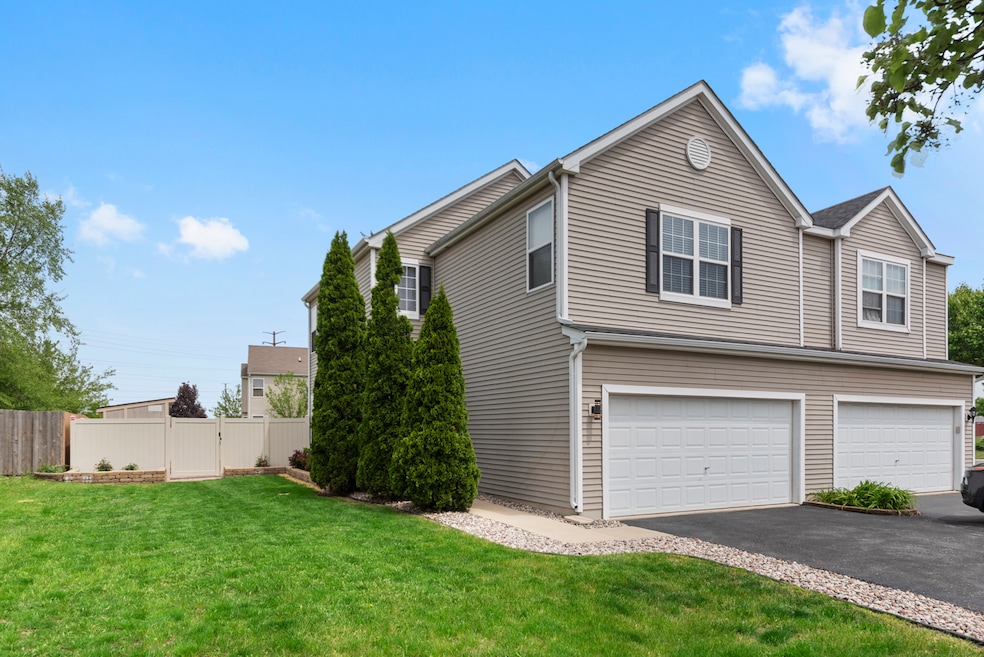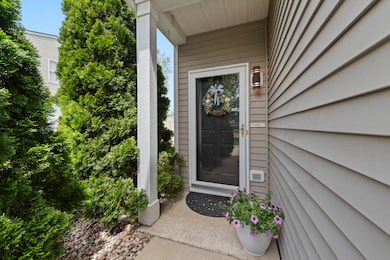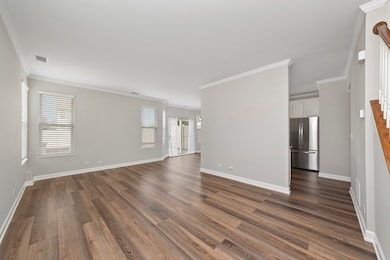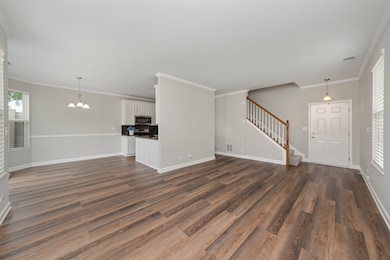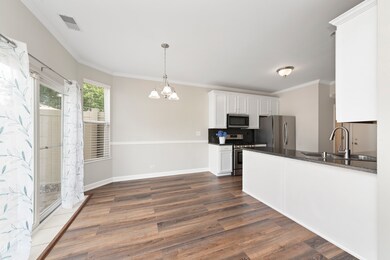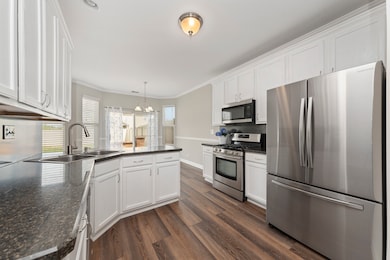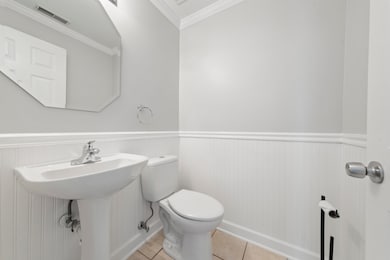
2911 Boone Ct Unit 1 Joliet, IL 60435
Crystal Lawns NeighborhoodEstimated payment $2,133/month
Highlights
- Very Popular Property
- Open Floorplan
- Walk-In Closet
- Plainfield Central High School Rated A-
- Formal Dining Room
- 3-minute walk to Olde Renwick Trail Park
About This Home
LOCATION, LOCATION, LOCATION! Tucked into the highly sought-after Old Renwick Trail neighborhood, this 2-story duplex in the Plainfield school district offers unbeatable access to I-55, I-80, Route 30, Weber Road, and the Louis Joliet Mall. Short walk from a great kids' playground and a park with a large pond and basketball courts. Remodeled with style, this 3-bedroom, 2.5-bath home features rustic Luxury Vinyl Plank (LPV) floors throughout the main level, a gorgeous kitchen with seamless counters and backsplash, and high-end stainless steel appliances. The entire home is freshly painted in a calming zen color palette, updates with white trim and 6-panel doors. Master suite offers two closets-hers and hers-and a full bathroom! The second bedroom is just as spacious and includes a large walk-in closet. The second-floor laundry room comes complete with front-loading washer and dryer. Enjoy a fully fenced backyard with a new 6-foot vinyl privacy fence, brick paver patio, and storage shed! The large side yard offers POTENTIAL for a second outdoor entertaining space-just imagine replacing one of the living room windows with a sliding glass door. Garage is finished and freshly painted. And outside? The sellers spared no expense updating this home inside and out, they even planted knockout roses and hydrangea in raised brick garden beds along the side yard for the new owners! UPDATES: New Roof - 2022, Furnace & AC - 2024, Water Heater - 2019, Vinyl Fence - 2020, Painted from top to bottom, including trim and doors - 2025, New Carpet on stairs - 2025. Absolutely stunning home with space, an unbeatable location and great vibes!
Townhouse Details
Home Type
- Townhome
Est. Annual Taxes
- $5,311
Year Built
- Built in 2002 | Remodeled in 2025
Lot Details
- Lot Dimensions are 47x120
HOA Fees
- $11 Monthly HOA Fees
Parking
- 2 Car Garage
- Parking Included in Price
Home Design
- Half Duplex
Interior Spaces
- 1,584 Sq Ft Home
- 2-Story Property
- Open Floorplan
- Six Panel Doors
- Family Room
- Living Room
- Formal Dining Room
Kitchen
- Range
- Microwave
- Dishwasher
- Disposal
Flooring
- Laminate
- Vinyl
Bedrooms and Bathrooms
- 3 Bedrooms
- 3 Potential Bedrooms
- Walk-In Closet
Laundry
- Laundry Room
- Dryer
- Washer
Schools
- Central Elementary School
- Indian Trail Middle School
- Plainfield Central High School
Utilities
- Forced Air Heating and Cooling System
- Heating System Uses Natural Gas
Listing and Financial Details
- Homeowner Tax Exemptions
Community Details
Overview
- 2 Units
- Donna Or Tim Association, Phone Number (815) 730-1500
- Old Renwick Trail Subdivision
- Property managed by Celtic Property Management
Pet Policy
- Pets up to 100 lbs
- Dogs and Cats Allowed
Map
Home Values in the Area
Average Home Value in this Area
Tax History
| Year | Tax Paid | Tax Assessment Tax Assessment Total Assessment is a certain percentage of the fair market value that is determined by local assessors to be the total taxable value of land and additions on the property. | Land | Improvement |
|---|---|---|---|---|
| 2023 | $5,311 | $74,207 | $11,799 | $62,408 |
| 2022 | $4,763 | $66,648 | $10,597 | $56,051 |
| 2021 | $4,505 | $62,288 | $9,904 | $52,384 |
| 2020 | $4,432 | $60,521 | $9,623 | $50,898 |
| 2019 | $4,270 | $57,666 | $9,169 | $48,497 |
| 2018 | $4,076 | $54,181 | $8,615 | $45,566 |
| 2017 | $3,946 | $51,488 | $8,187 | $43,301 |
| 2016 | $3,857 | $49,106 | $7,808 | $41,298 |
| 2015 | $4,194 | $46,001 | $7,314 | $38,687 |
| 2014 | $4,194 | $44,377 | $7,056 | $37,321 |
| 2013 | $4,194 | $50,964 | $7,056 | $43,908 |
Property History
| Date | Event | Price | Change | Sq Ft Price |
|---|---|---|---|---|
| 05/22/2025 05/22/25 | For Sale | $299,900 | 0.0% | $189 / Sq Ft |
| 07/15/2017 07/15/17 | Rented | $1,700 | 0.0% | -- |
| 07/12/2017 07/12/17 | Under Contract | -- | -- | -- |
| 07/11/2017 07/11/17 | Off Market | $1,700 | -- | -- |
| 06/30/2017 06/30/17 | For Rent | $1,700 | -- | -- |
Purchase History
| Date | Type | Sale Price | Title Company |
|---|---|---|---|
| Interfamily Deed Transfer | -- | First American | |
| Warranty Deed | $177,500 | Chicago Title Insurance Co | |
| Warranty Deed | $145,000 | Chicago Title Insurance Co |
Mortgage History
| Date | Status | Loan Amount | Loan Type |
|---|---|---|---|
| Open | $92,500 | Stand Alone Second | |
| Closed | $48,000 | Stand Alone Second | |
| Open | $142,000 | Purchase Money Mortgage | |
| Previous Owner | $108,750 | Purchase Money Mortgage | |
| Closed | $35,500 | No Value Available |
Similar Homes in the area
Source: Midwest Real Estate Data (MRED)
MLS Number: 12372497
APN: 06-03-24-106-060
- 2910 Boone Ct Unit 1
- Lot #3 S End Rd
- 3020 Roxbury Ct
- 3856 Pathfinder Ln
- 3017 Galena Dr
- 4 Dan Ireland Dr Unit 1
- 3854 Trading Post Ln
- 3220 Caroline Dr Unit 3
- 3612 Thoroughbred Ln
- 3901 Mohican Ct Unit 1
- 3218 Pinecrest Dr
- 3515 Harms Rd
- 21536 Vesper St
- 3204 Sunrise Ct Unit 1
- 21508 Lake st Clair Dr
- 16436 Club Ct
- 16356 Crescent Lake Dr
- 21449 Lake st Clair Dr
- 16241 Tomahawk Lake Ct Unit 7
- 16447 Timberview Dr
