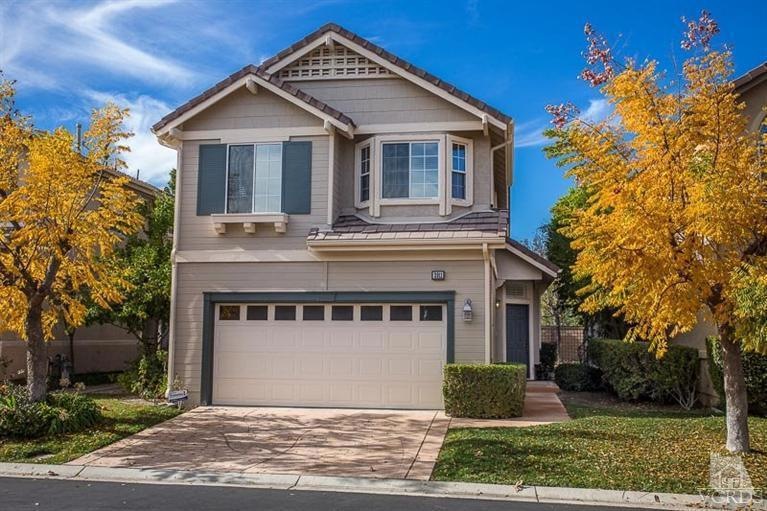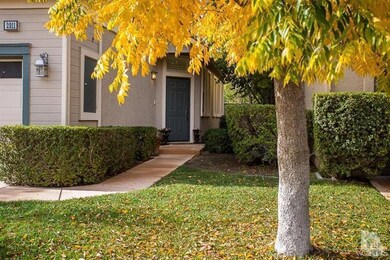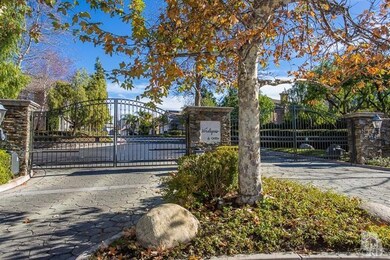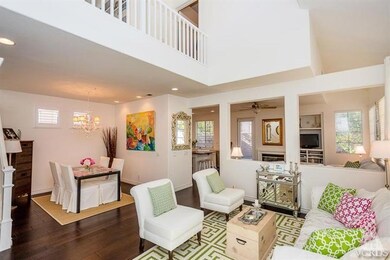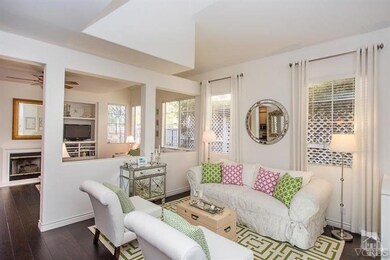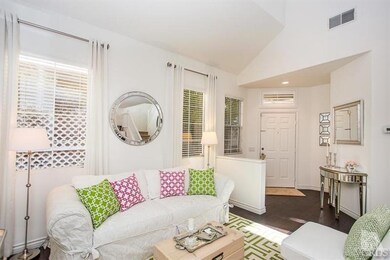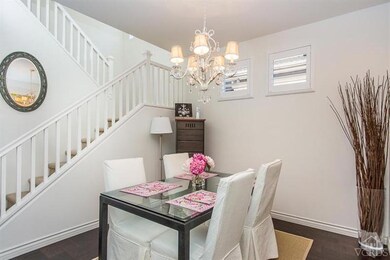
2911 Capella Way Thousand Oaks, CA 91362
Highlights
- In Ground Pool
- Gated Community
- Open Floorplan
- Lang Ranch Rated A
- Updated Kitchen
- Mountain View
About This Home
As of March 2015Perfection!Welcome friends and family to your inviting two story home situated in the desirable gated Verdigris development! This home has everything on your wish list: 1733 sq. ft., 3 bedrooms, a loft, 3 baths, 9 ft.+ ceilings, a private yard and a community park, tennis courts, pool and spa! The inviting entry has stunning wood floors, and welcomes you to a bright open floor plan with an elegant dining room, picture perfect living room and a cozy family room. Excellent for entertaining!The sunny kitchen offers newer stainless steel appliances, removable center island, and flows gracefully into the relaxing family room with a fireplace. The master suite offers dual sinks, tub, shower, a spacious walk in closet and mountain views to enjoy from your bedroom window. The upstairs also offers a loft, two additional bedrooms and a convenient laundry room. The location is perfect - just minutes from parks, golf courses, restaurants, shopping and the 23 freeway. A true gem!
Last Agent to Sell the Property
Renee Rosen
Berkshire Hathaway HomeServices California Realty Listed on: 01/09/2015
Last Buyer's Agent
Berkshire Hathaway HomeServices California Properties License #01384105

Home Details
Home Type
- Single Family
Est. Annual Taxes
- $8,534
Year Built
- Built in 1996 | Remodeled
Lot Details
- 3,049 Sq Ft Lot
- Cul-De-Sac
- Fenced Yard
- Block Wall Fence
- Sprinkler System
- Lawn
- Back Yard
- Property is zoned RPD.57U
HOA Fees
- $133 Monthly HOA Fees
Parking
- 2 Car Direct Access Garage
- Two Garage Doors
- Driveway
Home Design
- Mediterranean Architecture
- Turnkey
- Slab Foundation
- Concrete Roof
- Stucco
Interior Spaces
- 1,733 Sq Ft Home
- 2-Story Property
- Open Floorplan
- Two Story Ceilings
- Gas Fireplace
- Plantation Shutters
- Drapes & Rods
- Formal Entry
- Family Room with Fireplace
- Formal Dining Room
- Loft
- Mountain Views
Kitchen
- Updated Kitchen
- Open to Family Room
- Breakfast Bar
- Microwave
- Dishwasher
- Kitchen Island
- Tile Countertops
- Disposal
Flooring
- Wood
- Carpet
Bedrooms and Bathrooms
- 3 Bedrooms
- All Upper Level Bedrooms
- Walk-In Closet
Laundry
- Laundry Room
- Laundry on upper level
Pool
- In Ground Pool
- In Ground Spa
- Outdoor Pool
Outdoor Features
- Concrete Porch or Patio
Utilities
- Central Air
- Heating Available
- Furnace
- Municipal Utilities District Water
- Gas Water Heater
Listing and Financial Details
- Assessor Parcel Number 5690180225
Community Details
Overview
- Lordon Management Association
- Verdigris 614 Subdivision
Recreation
- Tennis Courts
- Community Playground
- Community Pool
- Community Spa
Security
- Gated Community
Ownership History
Purchase Details
Home Financials for this Owner
Home Financials are based on the most recent Mortgage that was taken out on this home.Purchase Details
Purchase Details
Home Financials for this Owner
Home Financials are based on the most recent Mortgage that was taken out on this home.Purchase Details
Home Financials for this Owner
Home Financials are based on the most recent Mortgage that was taken out on this home.Purchase Details
Home Financials for this Owner
Home Financials are based on the most recent Mortgage that was taken out on this home.Purchase Details
Similar Homes in Thousand Oaks, CA
Home Values in the Area
Average Home Value in this Area
Purchase History
| Date | Type | Sale Price | Title Company |
|---|---|---|---|
| Interfamily Deed Transfer | -- | Orange Coast Title Company | |
| Interfamily Deed Transfer | -- | None Available | |
| Grant Deed | $640,000 | Old Republic Title | |
| Grant Deed | $376,500 | Old Republic Title | |
| Grant Deed | $551,000 | California Title Company | |
| Grant Deed | $240,000 | Chicago Title |
Mortgage History
| Date | Status | Loan Amount | Loan Type |
|---|---|---|---|
| Open | $431,000 | New Conventional | |
| Closed | $454,900 | New Conventional | |
| Closed | $512,000 | Adjustable Rate Mortgage/ARM | |
| Previous Owner | $300,000 | New Conventional |
Property History
| Date | Event | Price | Change | Sq Ft Price |
|---|---|---|---|---|
| 03/04/2015 03/04/15 | Sold | $640,000 | 0.0% | $369 / Sq Ft |
| 02/02/2015 02/02/15 | Pending | -- | -- | -- |
| 01/09/2015 01/09/15 | For Sale | $640,000 | +16.2% | $369 / Sq Ft |
| 11/06/2012 11/06/12 | Sold | $551,000 | -- | $318 / Sq Ft |
| 11/06/2012 11/06/12 | Pending | -- | -- | -- |
Tax History Compared to Growth
Tax History
| Year | Tax Paid | Tax Assessment Tax Assessment Total Assessment is a certain percentage of the fair market value that is determined by local assessors to be the total taxable value of land and additions on the property. | Land | Improvement |
|---|---|---|---|---|
| 2025 | $8,534 | $769,178 | $499,967 | $269,211 |
| 2024 | $8,534 | $754,097 | $490,164 | $263,933 |
| 2023 | $8,290 | $739,311 | $480,553 | $258,758 |
| 2022 | $8,141 | $724,815 | $471,130 | $253,685 |
| 2021 | $7,998 | $710,603 | $461,892 | $248,711 |
| 2020 | $7,540 | $703,317 | $457,156 | $246,161 |
| 2019 | $7,341 | $689,528 | $448,193 | $241,335 |
| 2018 | $7,193 | $676,008 | $439,405 | $236,603 |
| 2017 | $7,053 | $662,754 | $430,790 | $231,964 |
| 2016 | $6,987 | $649,760 | $422,344 | $227,416 |
| 2015 | $6,072 | $564,558 | $282,279 | $282,279 |
| 2014 | $5,995 | $553,500 | $276,750 | $276,750 |
Agents Affiliated with this Home
-
R
Seller's Agent in 2015
Renee Rosen
Berkshire Hathaway HomeServices California Realty
-

Seller's Agent in 2012
Marla Kleinman
Berkshire Hathaway HomeServices California Properties
(818) 448-9577
2 in this area
22 Total Sales
Map
Source: Conejo Simi Moorpark Association of REALTORS®
MLS Number: 215000356
APN: 569-0-180-225
- 3127 La Casa Ct
- 3185 Clarita Ct
- 3206 Clarita Ct
- 3181 Ferncrest Place
- 2826 Silk Oak Ave
- 3327 Olivegrove Place
- 3063 Espana Ln
- 3030 Hollycrest Ave
- 2932 Blazing Star Dr Unit 51
- 2857 Limestone Dr Unit 20
- 2517 Renata Ct
- 3436 Crossland St
- 2996 Eagles Claw Ave
- 2787 Stonecutter St Unit 56
- 3194 Sunset Hills Blvd
- 2568 Picadilly Cir
- 2463 Springbrook St
