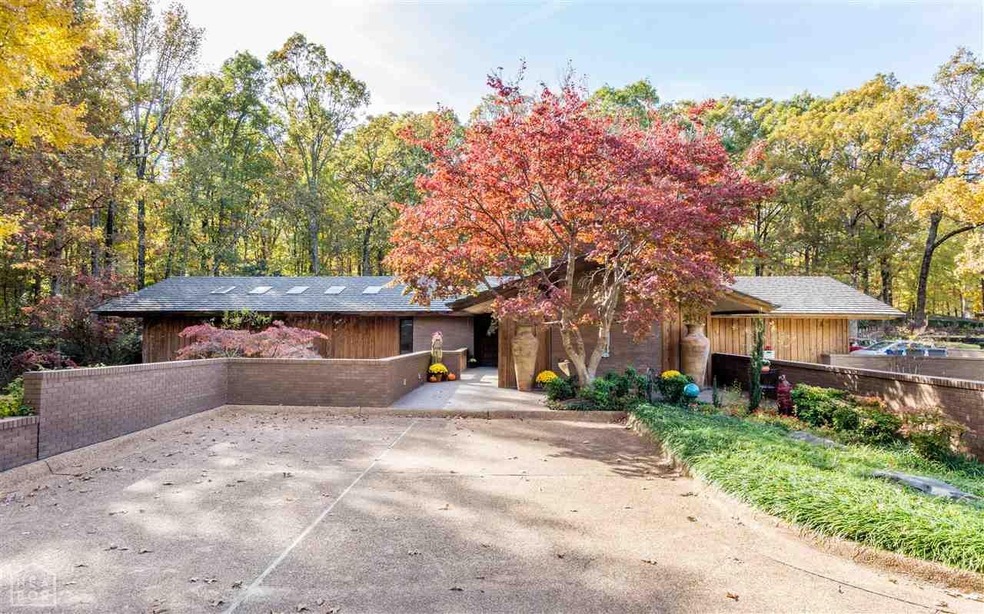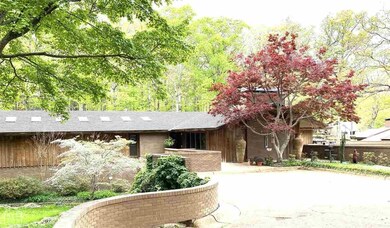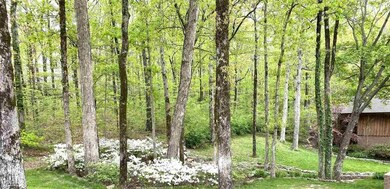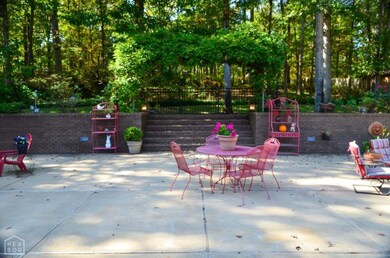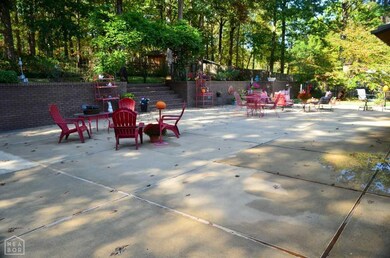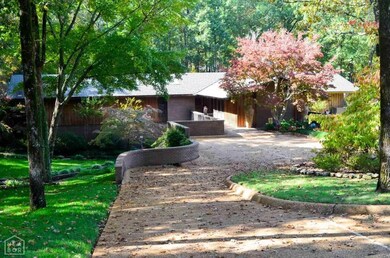
2911 Covey Dr Jonesboro, AR 72404
Estimated Value: $607,000 - $660,000
Highlights
- 1.88 Acre Lot
- Multiple Fireplaces
- Wood Flooring
- Secluded Lot
- Vaulted Ceiling
- Main Floor Primary Bedroom
About This Home
As of December 2021Looking for privacy inside the city limits of Jonesboro? Check out this remarkable secluded home conveniently located and sitting on a prime piece of property. Beautiful landscaping and ample parking space make this the perfect home for outdoor entrainment and it is a breeze with the mosquito control system and a generous sized patio. From the gorgeous hardwood floors that span the entrance areas and lead across the main level to the stunning kitchen this is a home that is sure to please. Kitchen featuring abundant cabinetry, granite countertops, Kitchen Aide & Thermador stainless appliances including gas cooktop with warming lights, double wall oven, built-in ice maker, wine cooler, island and breakfast bar. The master bathroom is an oasis featuring a large tiled shower, jetted tub, large walk-in closet and lots of built-ins. Enjoy your morning coffee in the master bedroom sitting area looking out across the secluded backyard. In addition, the main floor features several living and dining areas, 2 additional bedrooms, 1.5 baths and a large laundry room with a sink. The sensational basement offers 3 bedrooms, 2 full baths, kitchen, and a large great room with a fireplace and lots of builtins. It is time to make new memories in a new home! Call or text today for your personal tour of this breathtaking home!
Last Agent to Sell the Property
Coldwell Banker/Village Comm License #00071301 Listed on: 05/12/2021

Home Details
Home Type
- Single Family
Est. Annual Taxes
- $4,363
Lot Details
- 1.88 Acre Lot
- Back Yard Fenced
- Aluminum or Metal Fence
- Brick Fence
- Secluded Lot
- Sloped Lot
- Landscaped with Trees
Home Design
- Brick Exterior Construction
- Metal Roof
- Wood Siding
Interior Spaces
- 5,216 Sq Ft Home
- 2-Story Property
- Wet Bar
- Built-In Features
- Vaulted Ceiling
- Ceiling Fan
- Multiple Fireplaces
- Two Living Areas
- Dining Room
- Den
- Storage Room
- Laundry Room
Kitchen
- Breakfast Bar
- Double Oven
- Gas Cooktop
- Freezer
- Dishwasher
- Disposal
Flooring
- Wood
- Carpet
- Ceramic Tile
Bedrooms and Bathrooms
- 6 Bedrooms
- Primary Bedroom on Main
- Hydromassage or Jetted Bathtub
Basement
- Heated Basement
- Walk-Out Basement
- Basement Fills Entire Space Under The House
Home Security
- Home Security System
- Fire and Smoke Detector
Parking
- 2 Car Attached Garage
- Garage Door Opener
Outdoor Features
- Patio
- Outdoor Storage
Schools
- Jonesboro Magnet Elementary School
- Annie Camp Middle School
- Jonesboro High School
Utilities
- Central Heating and Cooling System
- Heating System Uses Natural Gas
Listing and Financial Details
- Assessor Parcel Number 01-143264-22100
Ownership History
Purchase Details
Home Financials for this Owner
Home Financials are based on the most recent Mortgage that was taken out on this home.Purchase Details
Home Financials for this Owner
Home Financials are based on the most recent Mortgage that was taken out on this home.Purchase Details
Purchase Details
Similar Homes in Jonesboro, AR
Home Values in the Area
Average Home Value in this Area
Purchase History
| Date | Buyer | Sale Price | Title Company |
|---|---|---|---|
| Sleppy Sarah E | $555,000 | None Listed On Document | |
| Vance Gene | $700,000 | Professional Title Services | |
| Heringer | -- | -- | |
| Heringer | -- | -- |
Mortgage History
| Date | Status | Borrower | Loan Amount |
|---|---|---|---|
| Open | Sleppy Sarah E | $499,500 | |
| Previous Owner | Vance Howard E | $400,000 | |
| Previous Owner | Vance Gene | $603,000 | |
| Previous Owner | Vance Gene | $150,741 | |
| Previous Owner | Vance Gene | $560,000 |
Property History
| Date | Event | Price | Change | Sq Ft Price |
|---|---|---|---|---|
| 12/03/2021 12/03/21 | Sold | $555,000 | -7.5% | $106 / Sq Ft |
| 10/10/2021 10/10/21 | Pending | -- | -- | -- |
| 06/18/2021 06/18/21 | Price Changed | $599,900 | -2.8% | $115 / Sq Ft |
| 05/13/2021 05/13/21 | For Sale | $617,000 | -- | $118 / Sq Ft |
Tax History Compared to Growth
Tax History
| Year | Tax Paid | Tax Assessment Tax Assessment Total Assessment is a certain percentage of the fair market value that is determined by local assessors to be the total taxable value of land and additions on the property. | Land | Improvement |
|---|---|---|---|---|
| 2024 | $4,363 | $103,391 | $12,000 | $91,391 |
| 2023 | $3,835 | $103,391 | $12,000 | $91,391 |
| 2022 | $3,885 | $103,391 | $12,000 | $91,391 |
| 2021 | $3,355 | $112,420 | $10,000 | $102,420 |
| 2020 | $3,355 | $112,420 | $10,000 | $102,420 |
| 2019 | $3,355 | $112,420 | $10,000 | $102,420 |
| 2018 | $3,380 | $112,420 | $10,000 | $102,420 |
| 2017 | $3,380 | $112,420 | $10,000 | $102,420 |
| 2016 | $3,380 | $88,380 | $10,000 | $78,380 |
| 2015 | $3,672 | $87,010 | $10,000 | $77,010 |
| 2014 | $3,322 | $87,010 | $10,000 | $77,010 |
Agents Affiliated with this Home
-
Martha Tolson

Seller's Agent in 2021
Martha Tolson
Coldwell Banker/Village Comm
(870) 897-1127
143 in this area
291 Total Sales
-
Chrissie Wright

Buyer's Agent in 2021
Chrissie Wright
Century 21 Portfolio
(870) 930-8112
120 in this area
153 Total Sales
Map
Source: Northeast Arkansas Board of REALTORS®
MLS Number: 10092730
APN: 01-143264-22100
- 1906 Carolyn Dr
- 2009 Village Dr
- 2207 Byrnewood Dr
- 1914 Cherrywood Dr
- 3019 Brianna Dr
- 2401 Skyline Point
- 3015 Brianna Cove
- 3023 Brianna
- 1712 Covey Dr
- 1803 Deerwood Dr
- 2604 Michael Ln
- 3201 Candlewood Dr
- 1711 Roleson Ln
- 1707 Roleson Ln
- 1715 Roleson Ln
- 1616 Neely Rd
- 1903 Chalet Dr
- 3017 Wood St
- Lot 2 Farmer Hills
- 1614 Horne Dr
- 2911 Covey Dr
- 2000 Timber Trails St
- 2907 Covey Dr
- 2912 Clearwood Cove
- 0 Clearwood Cove
- 2904 Turtle Creek Rd
- 2008 Timber Trails St
- 2900 Turtle Creek Rd
- 2908 Turtle Creek Rd
- 2912 Covey Dr
- 2904 Covey Dr
- 2905 Covey Dr
- 2916 Clearwood Cove
- 2824 Turtle Creek Rd
- 2918 Covey Dr
- 2920 Clearwood Cove
- 2010 Timber Trails St
- 2901 Covey Dr
- 1929 Carolyn Dr
- 2012 Timber Trails St
