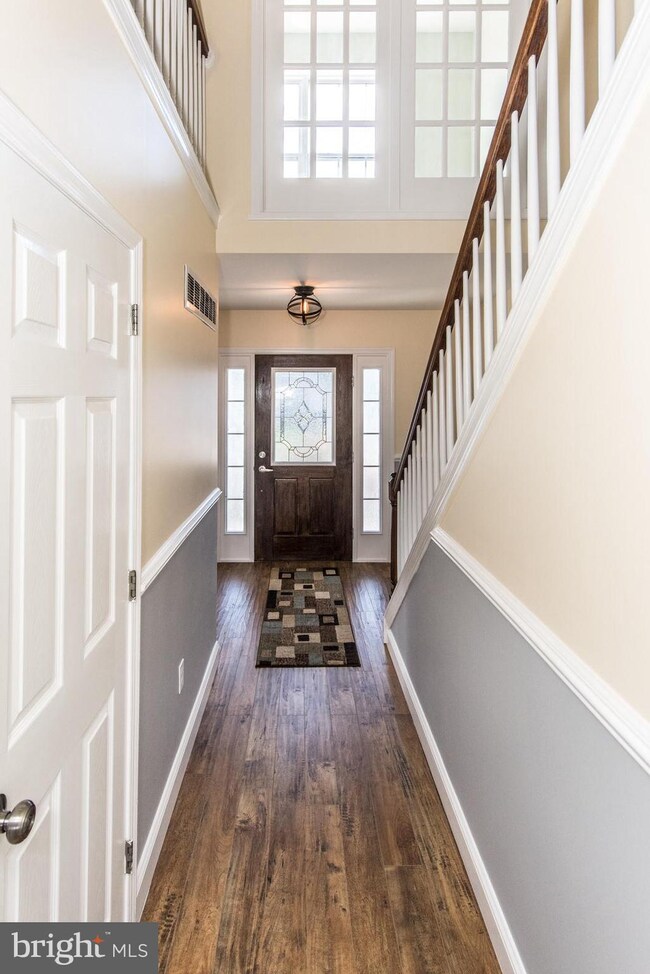
2911 Dixon Ave Bristol, PA 19007
Bristol Township NeighborhoodEstimated Value: $421,000 - $494,000
Highlights
- In Ground Pool
- Wood Flooring
- 2 Car Direct Access Garage
- Colonial Architecture
- No HOA
- Forced Air Heating and Cooling System
About This Home
As of January 2020Completely Renovated 3 Bedroom 3.5 Bath Colonial with Additional Bonus Room perfect for Home Office or Nursery. Bright Two Story Foyer with Beautiful Hardwood Flooring, Wood Spindle Open Staircase. Leading to an Over sized Eat in Kitchen, Modern Shaker Style Cabinets, Stunning Granite Counters, Stainless Steel Appliances including Farmer Style Sink, Recessed and Pendant Lighting. Upgraded Bathes throughout featuring Tile Flooring and Shower Walls, Dual Sink and Custom Made Sink. Master Bedroom with Tray Ceiling, Walk in Closet with Specifically Designed Shelving. Second Bedroom with Hand Crafted Built in Bunk Beds. Fully Finished Basement with Full Bath and Outside Access. Massive Fenced in Yard with Stone Patio and Walkway, Deck Lighting, Private In-Ground Pool and Storage Shed. Two Car Garage with Plenty of Additional Off Street Parking in The Expansive Driveway. This Home is sure to check off all of your boxes!
Last Agent to Sell the Property
Homestarr Realty License #RS293200 Listed on: 11/16/2019

Home Details
Home Type
- Single Family
Est. Annual Taxes
- $6,953
Year Built
- Built in 2000
Lot Details
- 10,612 Sq Ft Lot
- Lot Dimensions are 63.00 x 120.00
- Property is in good condition
- Property is zoned R2
Parking
- 2 Car Direct Access Garage
- Front Facing Garage
- Driveway
Home Design
- Colonial Architecture
- Vinyl Siding
Interior Spaces
- 2,136 Sq Ft Home
- Property has 2 Levels
- Wood Flooring
Bedrooms and Bathrooms
- 3 Bedrooms
Finished Basement
- Basement Fills Entire Space Under The House
- Exterior Basement Entry
- Laundry in Basement
Pool
- In Ground Pool
- Fence Around Pool
Utilities
- Forced Air Heating and Cooling System
- Cooling System Utilizes Natural Gas
Community Details
- No Home Owners Association
- Belardly Subdivision
Listing and Financial Details
- Tax Lot 240-005
- Assessor Parcel Number 05-026-240-005
Ownership History
Purchase Details
Home Financials for this Owner
Home Financials are based on the most recent Mortgage that was taken out on this home.Purchase Details
Purchase Details
Home Financials for this Owner
Home Financials are based on the most recent Mortgage that was taken out on this home.Similar Homes in Bristol, PA
Home Values in the Area
Average Home Value in this Area
Purchase History
| Date | Buyer | Sale Price | Title Company |
|---|---|---|---|
| Fazzina Cristina M | $350,000 | Title Services | |
| Morgado John | $225,000 | None Available |
Mortgage History
| Date | Status | Borrower | Loan Amount |
|---|---|---|---|
| Open | Fazzina Cristina M | $256,500 | |
| Closed | Fazzina Cristina M | $260,000 | |
| Previous Owner | Morales Juan R Rodriguez | $20,198 | |
| Previous Owner | Rodriguez Morales Juan Ramon | $224,000 | |
| Previous Owner | Morales Juan Ramon Rodriguez | $108,000 | |
| Closed | Morales Juan Ramon Rodriguez | $20,200 |
Property History
| Date | Event | Price | Change | Sq Ft Price |
|---|---|---|---|---|
| 01/09/2020 01/09/20 | Sold | $350,000 | -6.7% | $164 / Sq Ft |
| 11/22/2019 11/22/19 | Pending | -- | -- | -- |
| 11/16/2019 11/16/19 | For Sale | $375,000 | -- | $176 / Sq Ft |
Tax History Compared to Growth
Tax History
| Year | Tax Paid | Tax Assessment Tax Assessment Total Assessment is a certain percentage of the fair market value that is determined by local assessors to be the total taxable value of land and additions on the property. | Land | Improvement |
|---|---|---|---|---|
| 2024 | $7,031 | $25,890 | $5,280 | $20,610 |
| 2023 | $6,979 | $25,890 | $5,280 | $20,610 |
| 2022 | $6,979 | $25,890 | $5,280 | $20,610 |
| 2021 | $6,979 | $25,890 | $5,280 | $20,610 |
| 2020 | $6,979 | $25,890 | $5,280 | $20,610 |
| 2019 | $6,953 | $25,890 | $5,280 | $20,610 |
| 2018 | $6,841 | $25,890 | $5,280 | $20,610 |
| 2017 | $6,737 | $25,890 | $5,280 | $20,610 |
| 2016 | $6,737 | $25,890 | $5,280 | $20,610 |
| 2015 | $4,951 | $25,890 | $5,280 | $20,610 |
| 2014 | $4,951 | $25,890 | $5,280 | $20,610 |
Agents Affiliated with this Home
-
NINA MOJICA
N
Seller's Agent in 2020
NINA MOJICA
Homestarr Realty
(215) 783-0965
32 Total Sales
-
Carla Abreu

Buyer's Agent in 2020
Carla Abreu
Coldwell Banker Realty
(215) 290-2271
45 Total Sales
Map
Source: Bright MLS
MLS Number: PABU484608
APN: 05-026-240-005
- 3004 Penn Valley Ave
- 2905 Penn Valley Ave
- 3201 Arthur Ave
- 3534 Carnarvon Ave
- 3303 Glenrose Ave
- 318 Park Ave
- 322 Newport Rd
- 3702 Elmhurst Ave
- 307 Westview Ave
- 3706 Elmhurst Ave
- 3708 Elmhurst Ave
- 3710 Elmhurst Ave
- 3703 Spruce St
- 1304 Woodbine Ave
- 1303 Veterans Hwy
- 1306 Woodbine Ave
- 1510 Moore St Unit 302
- 1505 Moore St Unit 203
- 1551 Mile St
- 1555 Mile St






