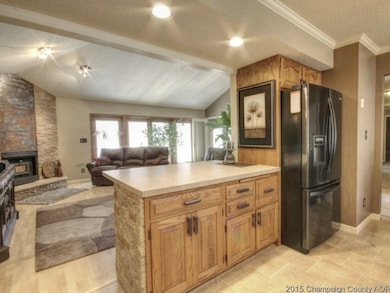
2911 E Oaks Rd N Urbana, IL 61802
Highlights
- Multiple Garages
- Ranch Style House
- Porch
- Vaulted Ceiling
- Separate Outdoor Workshop
- Breakfast Bar
About This Home
As of May 2015Wonderful carpenter built brick/vinyl home on 3 acres. Many upgrades make the home feel like new! Crown molding throughout for a special touch. Eat-in kitchen upgraded w/tile backsplash and high end stainless appliances, includes eat at bar and nice corner area for table w/natural light from northern windows. Kitchen opens to LR with beautiful wood FP and many windows, plus cozy FR. Master bath updated in 15 with new quartz double sinks and vanity. Carpets replaced 15. Big plus, new in 12, geothermal system with active solar and electrical back up. You will save a lot of money with this heat/a.c. source! All electric home. Roof (40 yr. shingles) 12, HWH 12. Multi-flow septic w/contract thru 16. Multiple garages and storage w/2 car attached & 2 additional sheds.
Home Details
Home Type
- Single Family
Est. Annual Taxes
- $6,199
Year Built
- 1985
Home Design
- Ranch Style House
- Brick Exterior Construction
- Vinyl Siding
Interior Spaces
- Primary Bathroom is a Full Bathroom
- Vaulted Ceiling
- Wood Burning Fireplace
- Crawl Space
Kitchen
- Breakfast Bar
- Oven or Range
- <<microwave>>
- Dishwasher
Laundry
- Dryer
- Washer
Parking
- Garage
- Multiple Garages
Eco-Friendly Details
- North or South Exposure
Outdoor Features
- Patio
- Separate Outdoor Workshop
- Porch
Utilities
- Central Air
- Heating Available
- Well
- Private or Community Septic Tank
Ownership History
Purchase Details
Similar Homes in Urbana, IL
Home Values in the Area
Average Home Value in this Area
Purchase History
| Date | Type | Sale Price | Title Company |
|---|---|---|---|
| Interfamily Deed Transfer | -- | None Available |
Mortgage History
| Date | Status | Loan Amount | Loan Type |
|---|---|---|---|
| Closed | $110,000 | Credit Line Revolving | |
| Closed | $196,200 | New Conventional | |
| Closed | $216,000 | New Conventional | |
| Closed | $175,000 | New Conventional | |
| Closed | $170,000 | New Conventional | |
| Closed | $149,180 | Unknown |
Property History
| Date | Event | Price | Change | Sq Ft Price |
|---|---|---|---|---|
| 07/11/2025 07/11/25 | Pending | -- | -- | -- |
| 07/09/2025 07/09/25 | For Sale | $395,000 | +46.3% | $207 / Sq Ft |
| 05/19/2015 05/19/15 | Sold | $270,000 | -1.8% | $142 / Sq Ft |
| 04/06/2015 04/06/15 | Pending | -- | -- | -- |
| 04/01/2015 04/01/15 | For Sale | $275,000 | -- | $144 / Sq Ft |
Tax History Compared to Growth
Tax History
| Year | Tax Paid | Tax Assessment Tax Assessment Total Assessment is a certain percentage of the fair market value that is determined by local assessors to be the total taxable value of land and additions on the property. | Land | Improvement |
|---|---|---|---|---|
| 2024 | $6,199 | $89,410 | $21,000 | $68,410 |
| 2023 | $6,199 | $83,710 | $19,660 | $64,050 |
| 2022 | $5,896 | $78,380 | $18,410 | $59,970 |
| 2021 | $5,583 | $74,640 | $17,530 | $57,110 |
| 2020 | $5,389 | $72,260 | $16,970 | $55,290 |
| 2019 | $5,092 | $70,160 | $16,480 | $53,680 |
| 2018 | $4,961 | $68,980 | $16,200 | $52,780 |
| 2017 | $4,914 | $65,700 | $15,430 | $50,270 |
| 2016 | $4,553 | $63,910 | $15,010 | $48,900 |
| 2015 | $4,417 | $61,570 | $14,460 | $47,110 |
| 2014 | $4,336 | $61,570 | $14,460 | $47,110 |
| 2013 | $4,267 | $61,570 | $14,460 | $47,110 |
Agents Affiliated with this Home
-
Barbara Gallivan

Seller's Agent in 2025
Barbara Gallivan
KELLER WILLIAMS-TREC
(217) 202-5999
567 Total Sales
-
Scott Bechtel

Buyer's Agent in 2015
Scott Bechtel
KELLER WILLIAMS-TREC
(217) 239-7202
281 Total Sales
Map
Source: Midwest Real Estate Data (MRED)
MLS Number: MRD09467486
APN: 25-15-34-400-010
- 3008 N Brickhouses Rd
- 2808 N Brickhouses Rd
- 2705 Arlene Dr
- 701 N High Cross Rd
- 2510 N Fairfield Dr
- 1807 E Fairfield Cir
- 2804 E Concord Rd
- 1801 Cindy Lynn St
- 1802 N Concord Ln
- 1796 Independence Ave
- Lot 9 Raintree Woods Dr
- 1905 Christopher Cir Unit 4
- 1301 Clifford Dr Unit 8
- 1804 Oliver Dr Unit 8
- 1803 Oliver Dr Unit 3
- 1303 Christopher Cir Unit 8
- 1301 Brian Place Unit 9
- 2804 Haydon Dr
- 2910 Haydon Dr
- 2903 Haydon Dr






