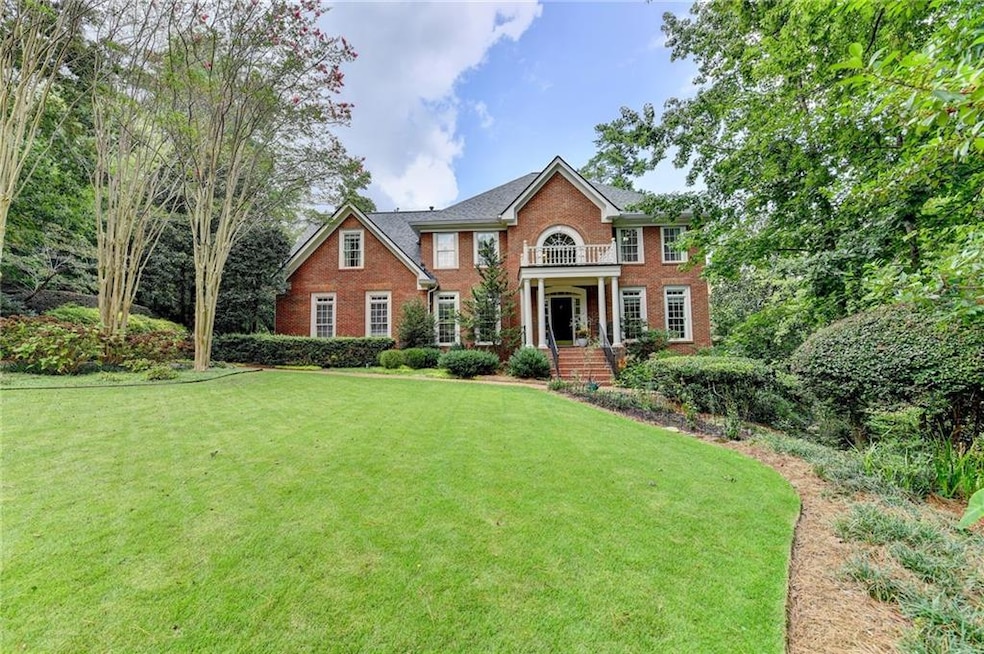
$1,650,000
- 5 Beds
- 4 Baths
- 4,489 Sq Ft
- 1190 W Wesley Rd NW
- Atlanta, GA
Imagine a beautifully updated home perfectly situated on an extraordinary 2.34-acre private lot — a true rarity in one of Buckhead’s most desirable locations. Blending timeless architecture with thoughtful updates, this elegant residence offers both sophistication and livability.Inside, you’ll find bright, open living spaces designed for today’s lifestyle. The light-filled kitchen and
Debra Johnston Coldwell Banker Realty






