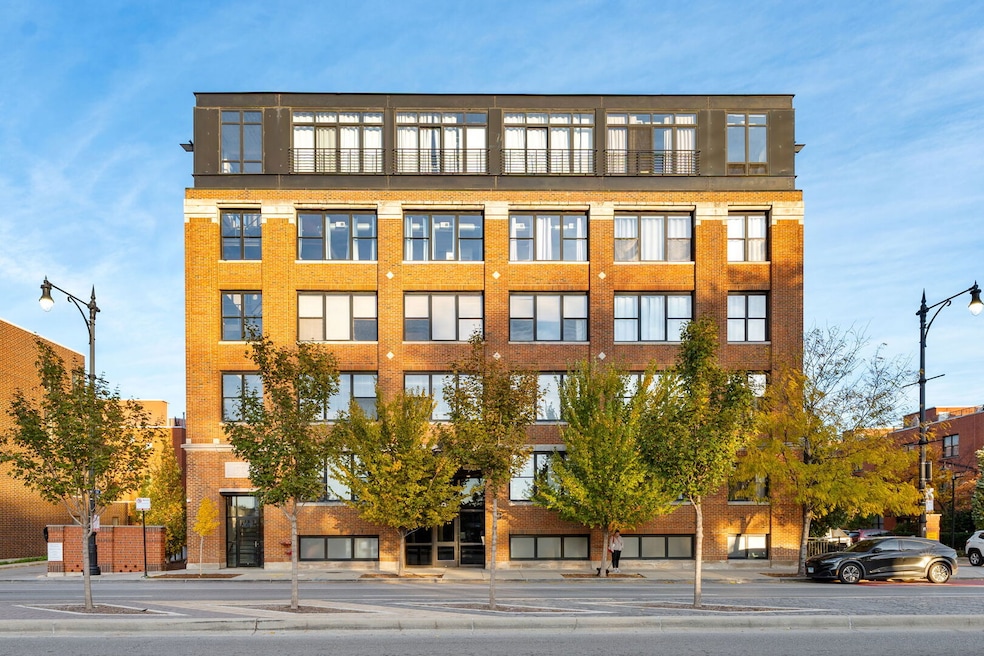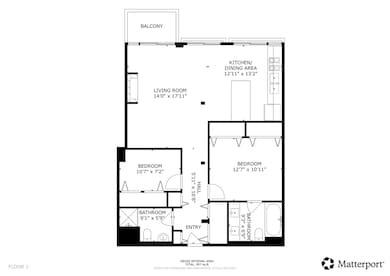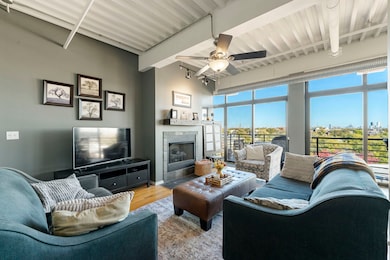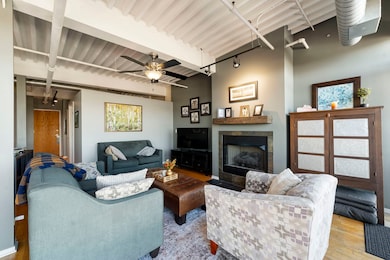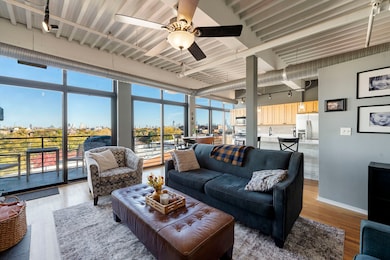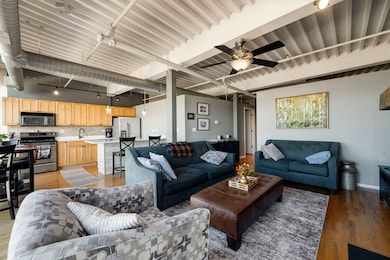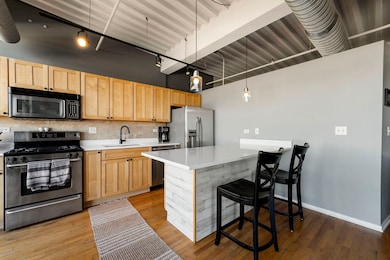2911 N Western Ave Unit 513 Chicago, IL 60618
Bucktown NeighborhoodEstimated payment $3,072/month
Highlights
- Boat Dock
- Wood Flooring
- Elevator
- Open Floorplan
- Main Floor Bedroom
- Walk-In Closet
About This Home
Step into the heart of vibrant Chicago living with this striking 2-bed/2-bath loft nestled in the coveted River Walk/Logan Square/West Bucktown corridor and just a short stroll from the riverfront trail, shops, restaurants and easy access to I-90/94. From the moment you arrive you'll be drawn to the authentic loft character: exposed timber beams, brick accents and a thoughtfully designed floor plan that offers both stylish open living and private retreat spaces. The living/dining area showcases rich hardwood flooring and a cozy gas-log fireplace - the kind of detail that defines loft living. The kitchen offers modern functionality with custom cabinetry, granite countertops and stainless steel appliances, plus a breakfast bar or island that makes entertaining effortless. Adjacent, in-unit laundry adds everyday convenience. The private balcony overlooks the peaceful neighborhood along with a view of Chicago's Skyline, providing a leafy respite from the city's pace. The primary suite features ample closet space and an en-suite bath with double sinks- your own spa-style escape. A second bedroom and full bath complete the smart layout, perfect for guests, a home office or flex space. Garage parking spot, additional storage and bike storage round out the convenience. Plus, the building is dog-friendly and sits right along the river-walk trails, offering kayaking/boat slip potential and a rare blend of city access and natural calm. This location places you steps from the river, blocks to Roscoe Village and Logan Square's dining and nightlife, quick access to the 90/94 and a commuter-friendly zone, yet tucked into a tranquil residential spot. Newer HVAC. Everything is meticulously maintained by the current owner. Don't miss this unique loft opportunity - where industrial charm, modern amenities and unbeatable location all come together!
Open House Schedule
-
Saturday, November 15, 202512:00 to 2:00 pm11/15/2025 12:00:00 PM +00:0011/15/2025 2:00:00 PM +00:00Add to Calendar
Property Details
Home Type
- Condominium
Est. Annual Taxes
- $5,221
Year Built
- Built in 2000
HOA Fees
- $423 Monthly HOA Fees
Parking
- 1 Car Garage
Home Design
- Entry on the 5th floor
- Brick Exterior Construction
Interior Spaces
- 1,000 Sq Ft Home
- Open Floorplan
- Living Room with Fireplace
- Dining Room
- Wood Flooring
Kitchen
- Range
- Microwave
- Dishwasher
Bedrooms and Bathrooms
- 2 Bedrooms
- 2 Potential Bedrooms
- Main Floor Bedroom
- Walk-In Closet
- Bathroom on Main Level
- 2 Full Bathrooms
Laundry
- Laundry Room
- Dryer
- Washer
Utilities
- Forced Air Heating and Cooling System
- Heating System Uses Natural Gas
- Lake Michigan Water
Listing and Financial Details
- Homeowner Tax Exemptions
Community Details
Overview
- Association fees include water, insurance, exterior maintenance, lawn care, scavenger, snow removal
- 64 Units
- Manager Association, Phone Number (312) 829-8900
- Property managed by First Community Management
- 5-Story Property
Amenities
- Elevator
- Community Storage Space
Recreation
- Boat Dock
- Bike Trail
Pet Policy
- Dogs and Cats Allowed
Map
Home Values in the Area
Average Home Value in this Area
Tax History
| Year | Tax Paid | Tax Assessment Tax Assessment Total Assessment is a certain percentage of the fair market value that is determined by local assessors to be the total taxable value of land and additions on the property. | Land | Improvement |
|---|---|---|---|---|
| 2024 | $5,221 | $33,622 | $2,962 | $30,660 |
| 2023 | $5,067 | $27,973 | $1,362 | $26,611 |
| 2022 | $5,067 | $27,973 | $1,362 | $26,611 |
| 2021 | $4,972 | $27,972 | $1,361 | $26,611 |
| 2020 | $4,900 | $25,020 | $1,361 | $23,659 |
| 2019 | $4,888 | $27,668 | $1,361 | $26,307 |
| 2018 | $5,465 | $27,668 | $1,361 | $26,307 |
| 2017 | $4,408 | $20,475 | $1,194 | $19,281 |
| 2016 | $4,101 | $20,475 | $1,194 | $19,281 |
| 2015 | $3,752 | $20,475 | $1,194 | $19,281 |
| 2014 | $3,584 | $19,315 | $967 | $18,348 |
| 2013 | $3,513 | $19,315 | $967 | $18,348 |
Property History
| Date | Event | Price | List to Sale | Price per Sq Ft |
|---|---|---|---|---|
| 11/11/2025 11/11/25 | For Sale | $420,000 | -- | $420 / Sq Ft |
Purchase History
| Date | Type | Sale Price | Title Company |
|---|---|---|---|
| Warranty Deed | $310,000 | Multiple | |
| Warranty Deed | $262,000 | -- | |
| Warranty Deed | $193,500 | -- |
Mortgage History
| Date | Status | Loan Amount | Loan Type |
|---|---|---|---|
| Open | $248,000 | Unknown | |
| Previous Owner | $243,660 | No Value Available | |
| Previous Owner | $154,600 | No Value Available | |
| Closed | $31,000 | No Value Available |
Source: Midwest Real Estate Data (MRED)
MLS Number: 12514513
APN: 14-30-116-023-1064
- 2864 N Riverwalk Dr
- 2337 W Wolfram St Unit 514
- 2337 W Wolfram St Unit 411
- 2337 W Wolfram St Unit 415
- 2832 N Riverwalk Dr
- 2235 W Oakdale Ave Unit 4-D
- 2235 W Oakdale Ave Unit 17-B
- 2235 W Oakdale Ave Unit 8-D
- 2235 W Oakdale Ave Unit 12-D
- 2235 W Oakdale Ave Unit 2-D
- 2235 W Oakdale Ave Unit 6-D
- 2235 W Oakdale Ave Unit 22-C
- 2235 W Oakdale Ave Unit 13-E
- 2235 W Oakdale Ave Unit 18-B
- 2235 W Oakdale Ave Unit 7-D
- 2235 W Oakdale Ave Unit 15-C
- 2235 W Oakdale Ave Unit 10-C
- 2235 W Oakdale Ave Unit 9-C
- 2235 W Oakdale Ave Unit 11-D
- 2801 N Oakley Ave Unit 202
- 2856 N Western Ave Unit 1
- 2864 N River Walk Dr
- 2317 W Wolfram St Unit 515
- 3025 N Western Ave Unit 2
- 3023 N Oakley Ave Unit 2A
- 3048 N Clybourn Ave Unit 1B
- 3056 N Clybourn Ave Unit 1N
- 2727 N Artesian Ave Unit G
- 2509 W Diversey Ave
- 2728 N Artesian Ave Unit 2
- 2733 N Campbell Ave Unit 1R
- 3049 N Clybourn Ave Unit 3
- 2960 N Elston Ave Unit 2960 Elston
- 2734 N Campbell Ave Unit 1R
- 2700 N Artesian Ave Unit 1
- 3140 N Clybourn Ave Unit 204
- 3449 W Schubert Ave Unit 2657-2
- 2131 W Wellington Ave
- 2911 N Talman Ave Unit 1
- 2239 W Belmont Ave Unit 2
