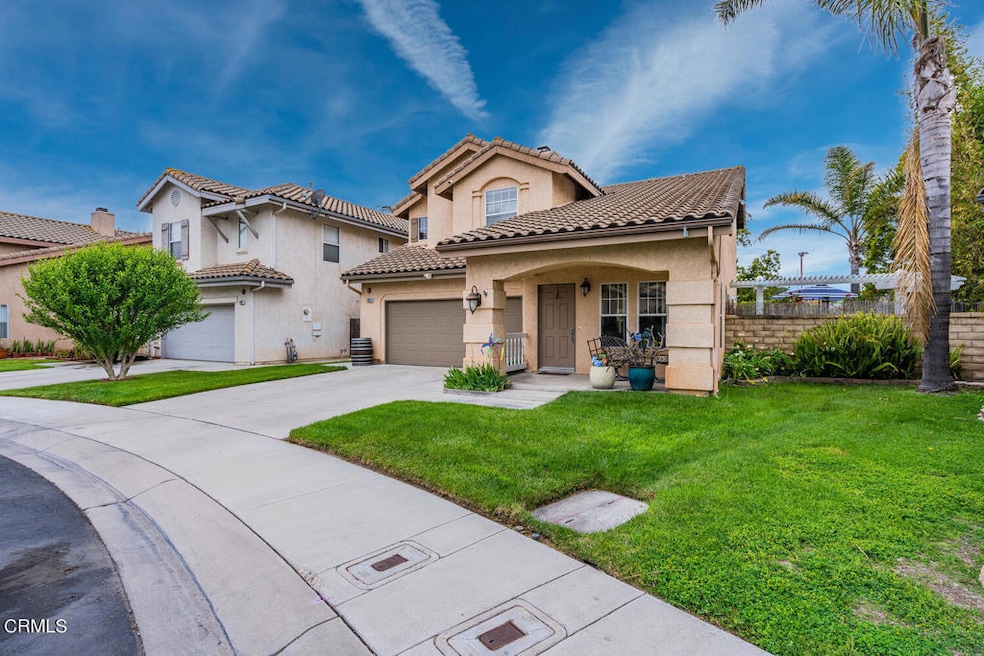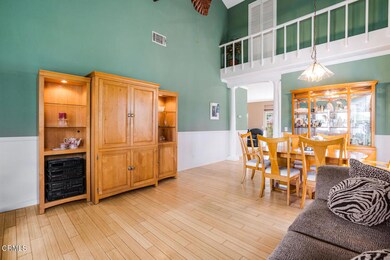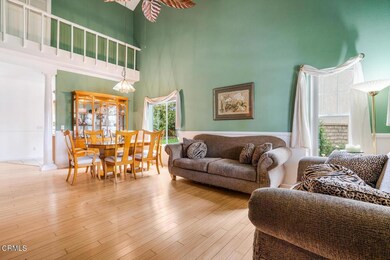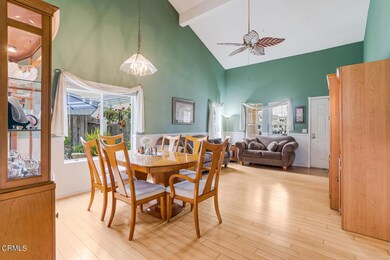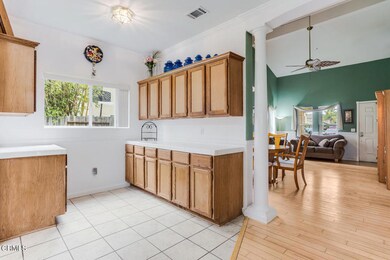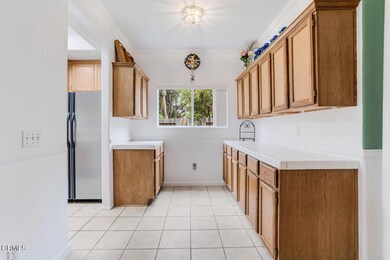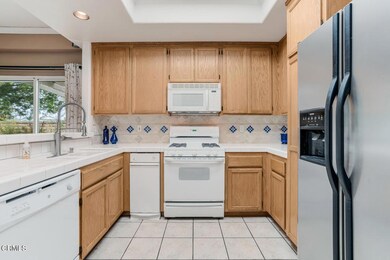
2911 Pico Place Oxnard, CA 93033
College Estates NeighborhoodEstimated Value: $725,000 - $820,000
Highlights
- Gated Community
- Contemporary Architecture
- 2 Car Attached Garage
- Fireplace in Primary Bedroom
- Bamboo Flooring
- Park
About This Home
As of September 2023Spacious 3 bedroom 2 1/2 bath home with 2 car garage, located minutes away from schools and all amenities including a large park with a dog park. Be close to the action, but secluded in a quiet gated community. Sleep tight at night with the exterior surrounded with 4K wide angle night vision CCTV system with 1TB DVR / cloud storage and motion detection lighting. This home has a front room and dining room with high ceilings, the family room has a fireplace and custom built-in entertainment centerfor a flat screen TV, cabinets for storing gaming consoles, VR and other media with access to outlets, cable & Ethernet ports. Under the stairs has more storage. The front and back yards are well maintained and manicured. A spacious backyard with room for a pool, play center, party tents and bounce house for all your entertaining needs. This backyard also features 2 patios, one for the grill and the other a privatesecluded oasis. The kitchen has new dishwasher and a butler's pantry with plenty of storage and counter space for all your entertaining needs. This home has room to add a loft or 4 th bedroom above the dining room. The primary suite has walk-in closet with built-in shelves, bath has dual sinks and plenty ofstorage space. Home has been well maintained with LED fixtures, ball valves on water shut off, interior painted regularly. Low HOA fees cover maintenance of the streets, gates and landscaping at front gate and greenbelt for all to enjoy.
Last Agent to Sell the Property
Keller Williams West Ventura C License #02110273 Listed on: 05/17/2023

Home Details
Home Type
- Single Family
Est. Annual Taxes
- $8,723
Year Built
- Built in 1998
Lot Details
- 4,487 Sq Ft Lot
- Fenced
- Sprinkler System
- Back Yard
- Property is zoned CR
HOA Fees
- $99 Monthly HOA Fees
Parking
- 2 Car Attached Garage
- Parking Available
Home Design
- Contemporary Architecture
- Planned Development
- Slab Foundation
- Wood Siding
Interior Spaces
- 1,715 Sq Ft Home
- 2-Story Property
- Electric Fireplace
- Gas Fireplace
- Family Room with Fireplace
- Living Room with Fireplace
- Dining Room with Fireplace
- Laundry Room
Flooring
- Bamboo
- Carpet
- Tile
Bedrooms and Bathrooms
- 3 Bedrooms
- Fireplace in Primary Bedroom
- All Upper Level Bedrooms
Home Security
- Security Lights
- Closed Circuit Camera
- Fire and Smoke Detector
Accessible Home Design
- More Than Two Accessible Exits
- Accessible Parking
Outdoor Features
- Fireplace in Patio
- Concrete Porch or Patio
- Outdoor Fireplace
Location
- Suburban Location
Schools
- Oxnard High School
Utilities
- Central Heating
- Cable TV Available
Listing and Financial Details
- Tax Tract Number 47
- Assessor Parcel Number 2210232305
Community Details
Overview
- Rose Island Association, Phone Number (805) 642-6160
- Rose Island 5016 Subdivision
Amenities
- Picnic Area
Recreation
- Park
- Bike Trail
Security
- Card or Code Access
- Gated Community
Ownership History
Purchase Details
Home Financials for this Owner
Home Financials are based on the most recent Mortgage that was taken out on this home.Purchase Details
Home Financials for this Owner
Home Financials are based on the most recent Mortgage that was taken out on this home.Similar Homes in Oxnard, CA
Home Values in the Area
Average Home Value in this Area
Purchase History
| Date | Buyer | Sale Price | Title Company |
|---|---|---|---|
| Garcia Alberto | $695,000 | Consumers Title Company | |
| Doyle Kenneth Eugene | $177,500 | First American Title Ins Co |
Mortgage History
| Date | Status | Borrower | Loan Amount |
|---|---|---|---|
| Open | Garcia Alberto | $705,900 | |
| Closed | Garcia Alberto | $695,000 | |
| Previous Owner | Doyle Kenneth Eugene | $229,900 | |
| Previous Owner | Doyle Kenneth Eugene | $244,900 | |
| Previous Owner | Doyle Kenneth Eugene | $218,000 | |
| Previous Owner | Doyle Kenneth Eugene | $221,000 | |
| Previous Owner | Doyle Kenneth Eugene | $221,000 | |
| Previous Owner | Doyle Kenneth Eugene | $221,000 | |
| Previous Owner | Doyle Kenneth Eugene | $181,900 | |
| Previous Owner | Doyle Kenneth Eugene | $159,700 |
Property History
| Date | Event | Price | Change | Sq Ft Price |
|---|---|---|---|---|
| 09/08/2023 09/08/23 | Sold | $695,000 | -8.6% | $405 / Sq Ft |
| 08/06/2023 08/06/23 | Pending | -- | -- | -- |
| 07/05/2023 07/05/23 | Price Changed | $760,000 | -2.5% | $443 / Sq Ft |
| 05/16/2023 05/16/23 | For Sale | $779,500 | -- | $455 / Sq Ft |
Tax History Compared to Growth
Tax History
| Year | Tax Paid | Tax Assessment Tax Assessment Total Assessment is a certain percentage of the fair market value that is determined by local assessors to be the total taxable value of land and additions on the property. | Land | Improvement |
|---|---|---|---|---|
| 2024 | $8,723 | $695,000 | $452,000 | $243,000 |
| 2023 | $3,145 | $267,356 | $106,941 | $160,415 |
| 2022 | $3,123 | $262,114 | $104,844 | $157,270 |
| 2021 | $3,446 | $256,975 | $102,788 | $154,187 |
| 2020 | $3,497 | $254,342 | $101,735 | $152,607 |
| 2019 | $3,389 | $249,356 | $99,741 | $149,615 |
| 2018 | $3,268 | $244,468 | $97,786 | $146,682 |
| 2017 | $3,160 | $239,675 | $95,869 | $143,806 |
| 2016 | $3,016 | $234,977 | $93,990 | $140,987 |
| 2015 | $2,973 | $231,449 | $92,579 | $138,870 |
| 2014 | $2,923 | $226,916 | $90,766 | $136,150 |
Agents Affiliated with this Home
-
Alexa Garfunkel

Seller's Agent in 2023
Alexa Garfunkel
Keller Williams West Ventura C
(310) 488-0273
2 in this area
10 Total Sales
-
Ray Arriaga

Buyer's Agent in 2023
Ray Arriaga
Century 21 Everest
(805) 558-7945
1 in this area
7 Total Sales
Map
Source: Ventura County Regional Data Share
MLS Number: V1-18066
APN: 221-0-232-305
- 1004 Cheyenne Way
- 2951 Albany Dr
- 1834 Macarthur Place
- 1970 Sutter Place
- 1853 Ives Ave Unit 81
- 168 Lark St
- 430 La Canada Ave
- 3416 Olds Rd
- 4320 Hamilton Ave
- 0 Saviers Rd
- 4340 Highland Ave
- 2630 El Dorado Ave Unit C
- 360 Lowell Place Unit 186
- 1264 Tree Ln Unit 144
- 340 Borrego Ave Unit 93
- 3545 Sutter Dr
- 3805 Samuel Dr Unit 183
- 2099 E Bard Rd
- 4105 Bradfield Dr Unit 55
- 2141 Bluejay Ave Unit 2141
