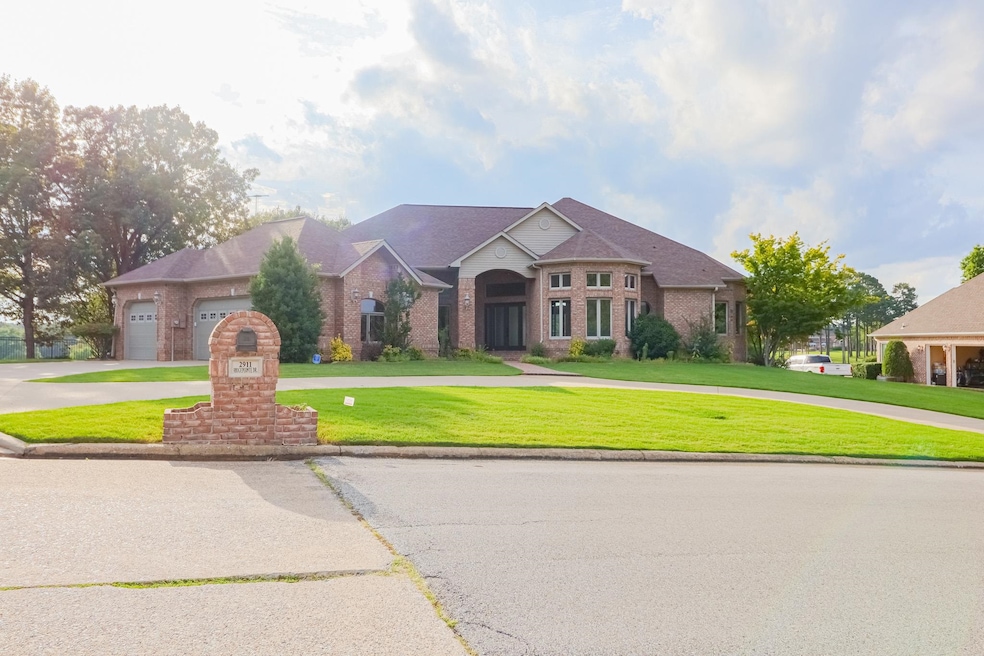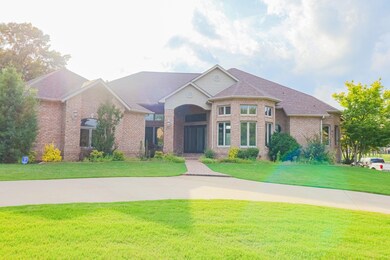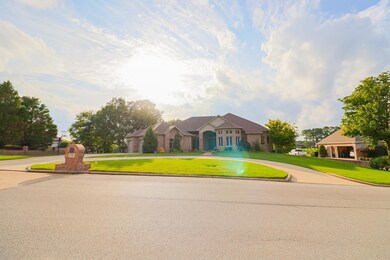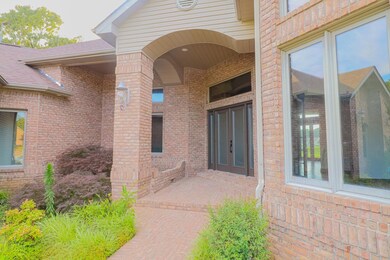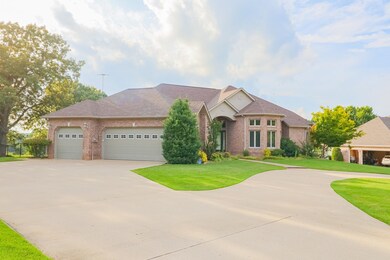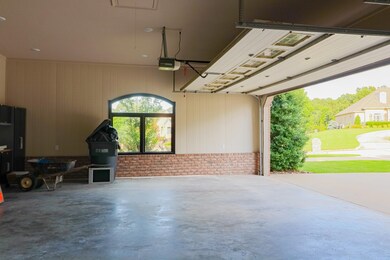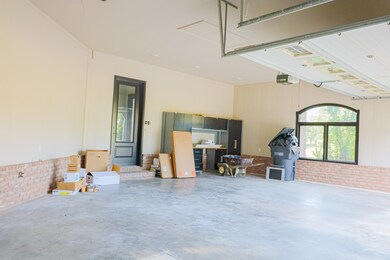
2911 Ridgepointe Dr Jonesboro, AR 72404
Estimated payment $5,782/month
Highlights
- Golf Course Community
- 0.81 Acre Lot
- Multiple Fireplaces
- Valley View Elementary School Rated A
- Clubhouse
- Traditional Architecture
About This Home
This stunning all-brick home, has been completely remodeled to perfection, offering a blend of classic charm and modern luxury. Situated on just over an acre of land, the property boasts expansive views of a lush golf course, which can be enjoyed from the large back porch an ideal space for relaxing or entertaining. Inside, the home features soaring 12-foot ceilings throughout, creating an open and airy atmosphere in every room. The layout includes two spacious living areas, providing ample space for both family gatherings and more intimate settings. A large office offers a quiet retreat for work or study, while the elegant design ensures comfort and functionality in every corner. With 3 cozy fireplaces placed strategically throughout the home, the space exudes warmth and ambiance. The home has three generously-sized bedrooms, including a luxurious master suite with an en-suite bath. The 2.5 bathrooms are beautifully appointed, with high-end finishes and modern fixtures. For added convenience, the home comes with a 3-car garage and an in-ground storm shelter, providing peace of mind during unpredictable weather. This residence offers the perfect blend of style, space, and security.
Home Details
Home Type
- Single Family
Est. Annual Taxes
- $5,840
Lot Details
- 0.81 Acre Lot
- Level Lot
HOA Fees
- $204 Monthly HOA Fees
Parking
- Garage
Home Design
- Traditional Architecture
- Brick Exterior Construction
- Slab Foundation
- Architectural Shingle Roof
Interior Spaces
- 3,767 Sq Ft Home
- 1-Story Property
- Ceiling Fan
- Multiple Fireplaces
- Gas Log Fireplace
- Separate Formal Living Room
- Formal Dining Room
- Home Security System
Kitchen
- Breakfast Bar
- Built-In Oven
- Microwave
- Dishwasher
- Granite Countertops
- Disposal
Flooring
- Wood
- Tile
Bedrooms and Bathrooms
- 3 Bedrooms
- Walk-In Closet
Laundry
- Laundry Room
- Washer Hookup
Outdoor Features
- Patio
- Storm Cellar or Shelter
- Porch
Utilities
- Central Heating and Cooling System
Community Details
Recreation
- Golf Course Community
- Tennis Courts
- Community Pool
Additional Features
- Clubhouse
Map
Home Values in the Area
Average Home Value in this Area
Tax History
| Year | Tax Paid | Tax Assessment Tax Assessment Total Assessment is a certain percentage of the fair market value that is determined by local assessors to be the total taxable value of land and additions on the property. | Land | Improvement |
|---|---|---|---|---|
| 2024 | $5,955 | $117,422 | $15,000 | $102,422 |
| 2023 | $5,161 | $117,422 | $15,000 | $102,422 |
| 2022 | $4,957 | $117,422 | $15,000 | $102,422 |
| 2021 | $4,803 | $99,010 | $15,000 | $84,010 |
| 2020 | $5,109 | $99,010 | $15,000 | $84,010 |
| 2019 | $4,165 | $99,010 | $15,000 | $84,010 |
| 2018 | $4,190 | $99,010 | $15,000 | $84,010 |
| 2017 | $4,190 | $99,010 | $15,000 | $84,010 |
| 2016 | $4,190 | $87,990 | $15,000 | $72,990 |
| 2015 | $4,190 | $87,990 | $15,000 | $72,990 |
| 2014 | $4,190 | $87,990 | $15,000 | $72,990 |
Property History
| Date | Event | Price | Change | Sq Ft Price |
|---|---|---|---|---|
| 06/17/2025 06/17/25 | For Sale | $920,000 | +39.4% | $244 / Sq Ft |
| 10/25/2024 10/25/24 | Sold | $660,000 | -5.0% | $175 / Sq Ft |
| 09/06/2024 09/06/24 | Pending | -- | -- | -- |
| 08/02/2024 08/02/24 | For Sale | $695,000 | +31.4% | $184 / Sq Ft |
| 08/15/2019 08/15/19 | Sold | $529,000 | -7.0% | $144 / Sq Ft |
| 07/04/2019 07/04/19 | Pending | -- | -- | -- |
| 06/24/2019 06/24/19 | For Sale | $569,000 | -- | $155 / Sq Ft |
Purchase History
| Date | Type | Sale Price | Title Company |
|---|---|---|---|
| Warranty Deed | $660,000 | None Listed On Document | |
| Warranty Deed | $529,000 | Professional Title | |
| Warranty Deed | $66,000 | -- | |
| Warranty Deed | $60,000 | -- |
Mortgage History
| Date | Status | Loan Amount | Loan Type |
|---|---|---|---|
| Open | $528,000 | New Conventional | |
| Previous Owner | $529,000 | New Conventional | |
| Previous Owner | $355,000 | New Conventional | |
| Previous Owner | $315,000 | New Conventional | |
| Previous Owner | $345,000 | New Conventional |
Similar Homes in Jonesboro, AR
Source: Cooperative Arkansas REALTORS® MLS
MLS Number: 25024099
APN: 01-143284-01000
- 4000 Ridgepointe Cove
- 4007 Ridgepointe Cove
- 3801 Sawgrass Dr
- 3705 Sawgrass Dr
- 3610 Sawgrass Dr
- 3304 Lacoste Dr
- 3420 Lake Pointe Dr
- 3524 Lake Pointe Dr
- 2321 Grand Oaks Cove
- 3500 Big Creek Cove
- 2213 Doral Dr
- 2323 Summit Oaks Cove
- 2320 Sea Island Dr
- 2401 Sea Island Dr
- 3705 Ontario Cove
- 3616 Ontario Cove
- 3604 Ontario Cove
- 3601 Ontario Cove
- 3501 Annadale Dr
- 1751 W Nettleton Ave
- 3700 Kristi Lake Dr
- 703 Gladiolus Dr
- 215 Union St
- 222 Union #1
- 222 Union #3
- 217 East St
- 304 Cate Ave
- 959 Links Dr
- 821 Oaktree Manor Cir
- 1424 Links Dr
- 6 Willow Creek Ln
- 1515 Aggie Rd
- 3700 S Caraway Rd
- 3308 Caraway Commons Dr
- 2619 Glenn Plaza
- 500 E Roseclair St Unit 503-2
- 3719 Stadium Blvd
- 1401 Stone St Unit B
- 2519 Forest Home Rd Unit 2519 forest home rd #41
