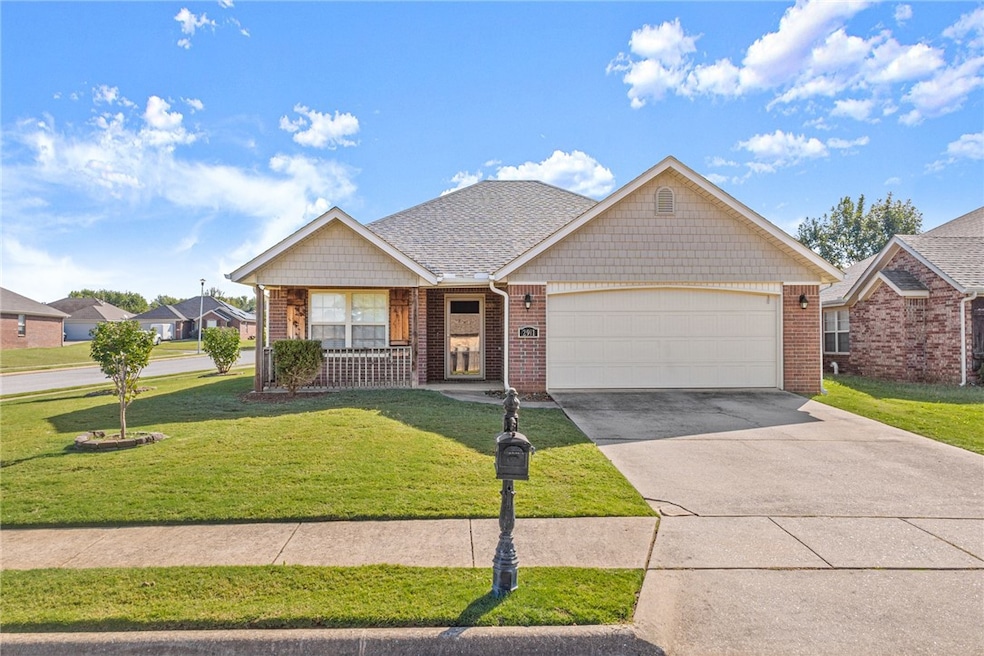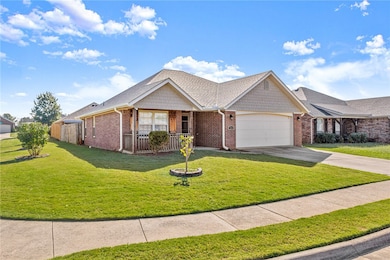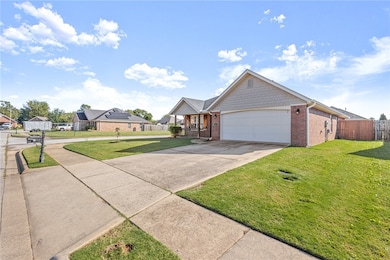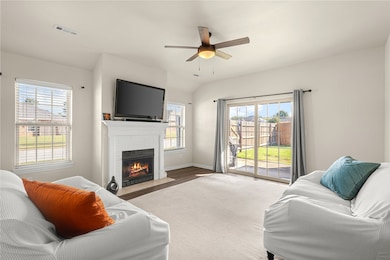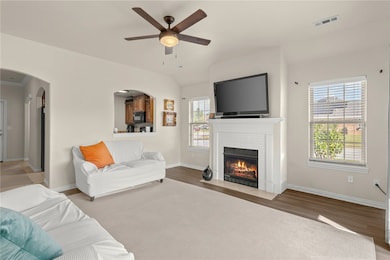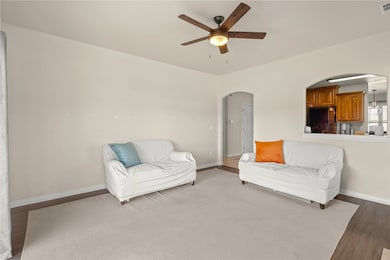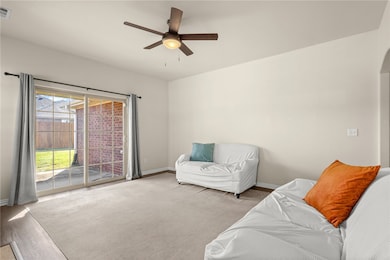2911 S D St Rogers, AR 72758
Estimated payment $1,746/month
Highlights
- Attic
- 2 Car Attached Garage
- Patio
- Kirksey Middle School Rated A-
- Double Pane Windows
- Storage
About This Home
Charming one-owner home in the heart of Rogers! Built in 2009, this 3-bedroom, 2-bathroom home offers 1,497 sqft of living space on a spacious corner lot. Inside, you’ll find a bright and open layout with a living area that flows into the dining and kitchen spaces—perfect for everyday living or entertaining. The primary suite includes its own private bath, while two additional bedrooms provide plenty of space for family, guests, or a home office. The large yard offers room for gardening, play, or outdoor gatherings. Location is a highlight—you’re within walking distance to Kirksey Middle School and the Rogers Academy of Leadership and Innovation, and less than 3 miles from Downtown Rogers, where you’ll enjoy dining, shopping, and community events. Lovingly maintained by the original owner, this home is move-in ready and waiting for its next chapter. New Roof & Gutters in September 2024.
Home Details
Home Type
- Single Family
Est. Annual Taxes
- $1,348
Year Built
- Built in 2009
Lot Details
- 6,970 Sq Ft Lot
- Lot Dimensions are 50x120x114x120
- Privacy Fence
- Wood Fence
- Back Yard Fenced
- Cleared Lot
Home Design
- Block Foundation
- Slab Foundation
- Shingle Roof
- Architectural Shingle Roof
Interior Spaces
- 1,497 Sq Ft Home
- 1-Story Property
- Ceiling Fan
- Gas Log Fireplace
- Double Pane Windows
- Vinyl Clad Windows
- Blinds
- Living Room with Fireplace
- Storage
- Washer and Dryer Hookup
- Carpet
- Fire and Smoke Detector
- Attic
Kitchen
- Self-Cleaning Oven
- Electric Cooktop
- Microwave
- Plumbed For Ice Maker
- Dishwasher
- Disposal
Bedrooms and Bathrooms
- 3 Bedrooms
- 2 Full Bathrooms
Parking
- 2 Car Attached Garage
- Garage Door Opener
Outdoor Features
- Patio
Utilities
- Central Heating and Cooling System
- Heating System Uses Gas
- Electric Water Heater
Community Details
- Sandalwood Subdivision
Listing and Financial Details
- Tax Lot 57
Map
Home Values in the Area
Average Home Value in this Area
Tax History
| Year | Tax Paid | Tax Assessment Tax Assessment Total Assessment is a certain percentage of the fair market value that is determined by local assessors to be the total taxable value of land and additions on the property. | Land | Improvement |
|---|---|---|---|---|
| 2025 | $1,948 | $53,093 | $8,000 | $45,093 |
| 2024 | $1,814 | $53,093 | $8,000 | $45,093 |
| 2023 | $1,728 | $37,310 | $6,000 | $31,310 |
| 2022 | $1,344 | $37,310 | $6,000 | $31,310 |
| 2021 | $1,261 | $37,310 | $6,000 | $31,310 |
| 2020 | $1,185 | $28,410 | $4,600 | $23,810 |
| 2019 | $1,136 | $28,410 | $4,600 | $23,810 |
| 2018 | $1,098 | $28,410 | $4,600 | $23,810 |
| 2017 | $900 | $28,410 | $4,600 | $23,810 |
| 2016 | $900 | $28,410 | $4,600 | $23,810 |
| 2015 | $1,213 | $22,930 | $4,800 | $18,130 |
| 2014 | $863 | $22,930 | $4,800 | $18,130 |
Property History
| Date | Event | Price | List to Sale | Price per Sq Ft |
|---|---|---|---|---|
| 11/10/2025 11/10/25 | Price Changed | $310,000 | -1.6% | $207 / Sq Ft |
| 10/31/2025 10/31/25 | Price Changed | $315,000 | -1.6% | $210 / Sq Ft |
| 10/06/2025 10/06/25 | Price Changed | $320,000 | -1.5% | $214 / Sq Ft |
| 09/26/2025 09/26/25 | For Sale | $325,000 | -- | $217 / Sq Ft |
Purchase History
| Date | Type | Sale Price | Title Company |
|---|---|---|---|
| Corporate Deed | $123,000 | Trust Title Company | |
| Corporate Deed | $25,000 | Trust Title Company |
Mortgage History
| Date | Status | Loan Amount | Loan Type |
|---|---|---|---|
| Open | $111,314 | FHA |
Source: Northwest Arkansas Board of REALTORS®
MLS Number: 1323482
APN: 02-18594-000
- 304 Summerwood Ct
- 407 E Mccann Rd
- 3108 & 3110 S B St
- 3105 & 3107 S E St
- 114 E Southpointe Ave
- 3210 S 3rd St
- 834 Mccann Rd
- 905 E Asher Dr
- 2717 Aspen Ln
- 2711 Aspen Ln
- 204 W Laurel Ave
- 2018 S B Place
- 906 W Geneva St
- 2905 S 4th St
- 122 E Glendale Ln
- 3705 S 1st Place
- 9.02 Acres W Dyke Rd
- 2902 S 6th St
- 2006 S E Place
- 9753 Stoney Hollow Rd
- 3014 S B St
- 426 E Asher Ct
- 405 E Southern Trace Dr
- 800 E Post Rd
- 907 W Nursery Rd
- 4315 S 1st St
- 1918 S 9th St
- 1915 S 10th St
- 2400 S 15th Place
- 1718 S K St
- 1534 Bermuda St
- 1505 W Whitney Ln Unit ID1255394P
- 1544 Bermuda St
- 2210 S 10th St
- 1820 S 13th Place
- 1735 W Chandler Ave
- 2003 S Dixieland Rd Unit B
- 101 E Mulberry St
- 1309 W Olrich St
- 3300 Blue Hill Rd Unit 12
