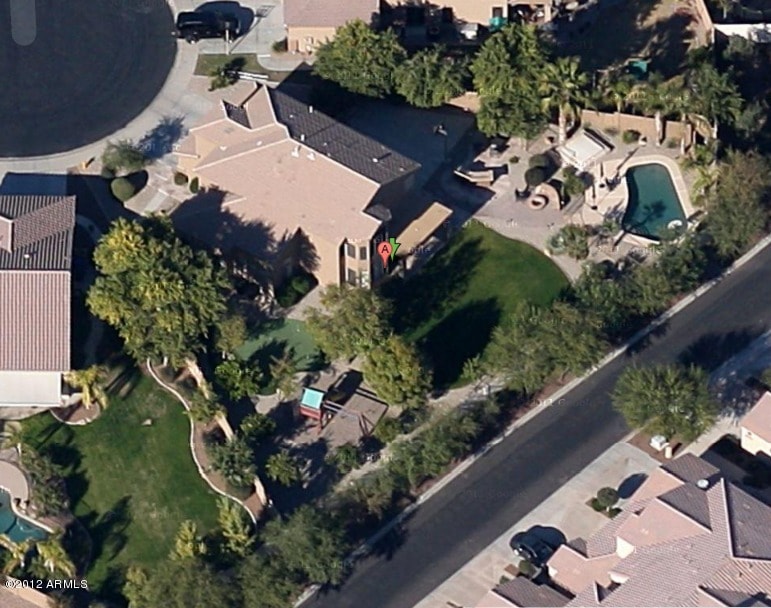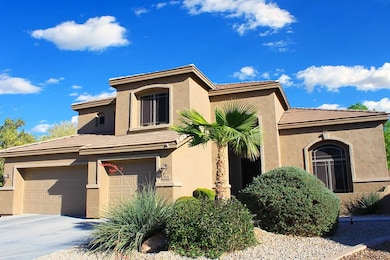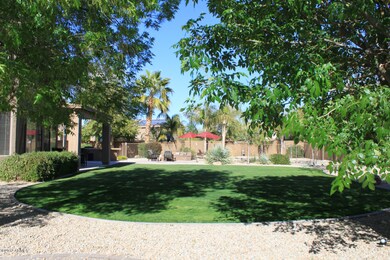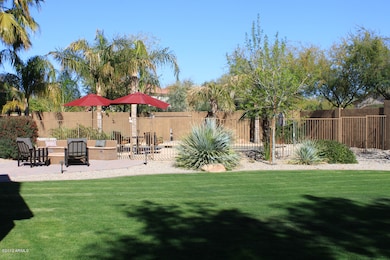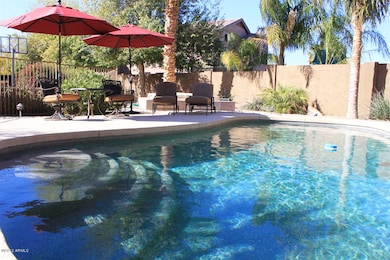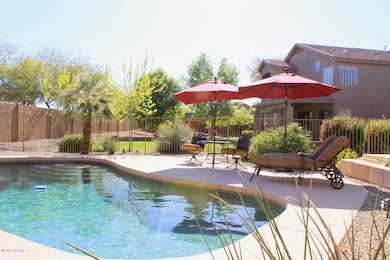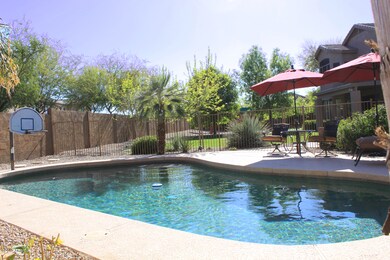
2911 S Illinois Place Chandler, AZ 85286
Central Chandler NeighborhoodEstimated Value: $816,989 - $858,000
Highlights
- Heated Spa
- RV Gated
- Vaulted Ceiling
- T. Dale Hancock Elementary School Rated A
- Sitting Area In Primary Bedroom
- Wood Flooring
About This Home
As of March 2012PREPARE TO BE IMPRESSED! Situated on premium 1/3+ Acre Culdesac lot. Elegant formal entry with soaring ceilings showcasing gorgeous winding wood stairway. Rich 4" wood plank flooring thruout, raised panel cabinets, Corian counters, stainless appliances, tiled backsplash, breakfast nook w/bay window, tray ceiling in dining, gorgeous Stone Creek built-ins with 2 wall units & window seat in BR 5/office. His/Her closets in huge master suite w/bay window-sitting area & floor-to-ceiling lighted built-in bookcase. Expansive professionally landscaped BACKYARD OASIS HAS EVERYTHING! Fenced Pebble-Tec/self-cleaning pool & spa, putting green, playground, sport court, built-in BBQ, firepit, garden & lg grassy area PLUS 2 Gates (1RV), built-in shed, shade, palm and 4 citrus trees. Traditional resale!
Last Agent to Sell the Property
Amy Jones
Keller Williams Integrity First License #SA528757000 Listed on: 03/05/2012
Home Details
Home Type
- Single Family
Est. Annual Taxes
- $3,662
Year Built
- Built in 2000
Lot Details
- Desert faces the front of the property
- Cul-De-Sac
- Private Streets
- Block Wall Fence
- Desert Landscape
- Misting System
- Private Yard
Home Design
- Santa Barbara Architecture
- Wood Frame Construction
- Tile Roof
- Stucco
Interior Spaces
- 3,149 Sq Ft Home
- Vaulted Ceiling
- Solar Screens
- Family Room
- Breakfast Room
- Formal Dining Room
- Security System Owned
Kitchen
- Eat-In Kitchen
- Breakfast Bar
- Walk-In Pantry
- Electric Oven or Range
- Built-In Microwave
- Dishwasher
- Kitchen Island
- Disposal
Flooring
- Wood
- Tile
Bedrooms and Bathrooms
- 5 Bedrooms
- Sitting Area In Primary Bedroom
- Primary Bedroom Upstairs
- Walk-In Closet
- Remodeled Bathroom
- Primary Bathroom is a Full Bathroom
- Dual Vanity Sinks in Primary Bathroom
- Separate Shower in Primary Bathroom
Laundry
- Laundry in unit
- Dryer
- Washer
Parking
- 3 Car Garage
- Garage Door Opener
- RV Gated
Pool
- Heated Spa
- Private Pool
- Fence Around Pool
Outdoor Features
- Covered patio or porch
- Fire Pit
- Outdoor Storage
- Built-In Barbecue
- Playground
Schools
- T. Dale Hancock Elementary School
- Hamilton High School
Utilities
- Refrigerated Cooling System
- Zoned Heating
- Heating System Uses Natural Gas
- Water Softener is Owned
- High Speed Internet
- Multiple Phone Lines
- Cable TV Available
Community Details
Overview
- $2,600 per year Dock Fee
- Association fees include common area maintenance
- Carino Estates HOA, Phone Number (480) 704-2900
- Located in the Carino Estates master-planned community
- Built by Shea
Recreation
- Sport Court
- Community Playground
- Children's Pool
- Bike Trail
Ownership History
Purchase Details
Purchase Details
Home Financials for this Owner
Home Financials are based on the most recent Mortgage that was taken out on this home.Purchase Details
Purchase Details
Home Financials for this Owner
Home Financials are based on the most recent Mortgage that was taken out on this home.Similar Homes in Chandler, AZ
Home Values in the Area
Average Home Value in this Area
Purchase History
| Date | Buyer | Sale Price | Title Company |
|---|---|---|---|
| Ware Brandy A Farris | -- | None Available | |
| Ware Brandy A Farris | $386,500 | Fidelity National Title Agen | |
| Ostertag Kenneth | $370,000 | Fidelity National Title | |
| Schultz Brian T | $262,522 | First American Title | |
| Shea Homes Arizona Ltd Partnership | -- | First American Title |
Mortgage History
| Date | Status | Borrower | Loan Amount |
|---|---|---|---|
| Previous Owner | Schultz Brian T | $384,000 | |
| Previous Owner | Schultz Brian T | $125,000 | |
| Previous Owner | Schultz Brian T | $38,000 | |
| Previous Owner | Schultz Brian | $271,200 | |
| Previous Owner | Schultz Brian T | $236,500 | |
| Closed | Schultz Brian T | $29,300 |
Property History
| Date | Event | Price | Change | Sq Ft Price |
|---|---|---|---|---|
| 03/30/2012 03/30/12 | Sold | $386,500 | -0.9% | $123 / Sq Ft |
| 03/06/2012 03/06/12 | Pending | -- | -- | -- |
| 03/05/2012 03/05/12 | For Sale | $390,000 | -- | $124 / Sq Ft |
Tax History Compared to Growth
Tax History
| Year | Tax Paid | Tax Assessment Tax Assessment Total Assessment is a certain percentage of the fair market value that is determined by local assessors to be the total taxable value of land and additions on the property. | Land | Improvement |
|---|---|---|---|---|
| 2025 | $3,662 | $46,316 | -- | -- |
| 2024 | $3,580 | $44,111 | -- | -- |
| 2023 | $3,580 | $57,420 | $11,480 | $45,940 |
| 2022 | $3,448 | $42,110 | $8,420 | $33,690 |
| 2021 | $3,561 | $40,760 | $8,150 | $32,610 |
| 2020 | $3,537 | $38,570 | $7,710 | $30,860 |
| 2019 | $3,392 | $37,030 | $7,400 | $29,630 |
| 2018 | $3,279 | $35,280 | $7,050 | $28,230 |
| 2017 | $3,045 | $33,720 | $6,740 | $26,980 |
| 2016 | $2,934 | $35,770 | $7,150 | $28,620 |
| 2015 | $2,843 | $32,230 | $6,440 | $25,790 |
Agents Affiliated with this Home
-

Seller's Agent in 2012
Amy Jones
Keller Williams Integrity First
-
Danny Kallay

Buyer's Agent in 2012
Danny Kallay
Compass
(480) 694-8571
1 in this area
1,550 Total Sales
-
D
Buyer's Agent in 2012
Daniel Kallay
RE/MAX Anasazi
Map
Source: Arizona Regional Multiple Listing Service (ARMLS)
MLS Number: 4725022
APN: 303-85-064
- 250 W Queen Creek Rd Unit 206
- 250 W Queen Creek Rd Unit 240
- 271 W Roadrunner Dr
- 280 W Wisteria Place
- 285 W Goldfinch Way
- 141 W Roadrunner Dr
- 3103 S Dakota Place
- 203 W Raven Dr
- 2662 S Iowa St
- 455 W Honeysuckle Dr
- 3261 S Sunland Dr
- 116 E Bluejay Dr
- 102 W Raven Dr
- 3331 S Vine St
- 705 W Queen Creek Rd Unit 2126
- 705 W Queen Creek Rd Unit 2158
- 705 W Queen Creek Rd Unit 1059
- 705 W Queen Creek Rd Unit 2006
- 3350 S Holguin Way
- 3411 S Vine St
- 2911 S Illinois Place
- 2901 S Illinois Place
- 2921 S Illinois Place
- 2891 S Illinois Place
- 2900 S Illinois Place
- 400 W Bluejay Dr
- 2890 S Nebraska St
- 2890 S Illinois Place
- 2881 S Illinois Place
- 420 W Bluejay Dr
- 293 W Hawk Way
- 403 W Bluejay Dr
- 2880 S Nebraska St
- 2941 S Iowa St
- 2871 S Illinois Place
- 283 W Hawk Way
- 2900 S Iowa St
- 2870 S Nebraska St
- 2961 S Iowa St
- 2910 S Iowa St
