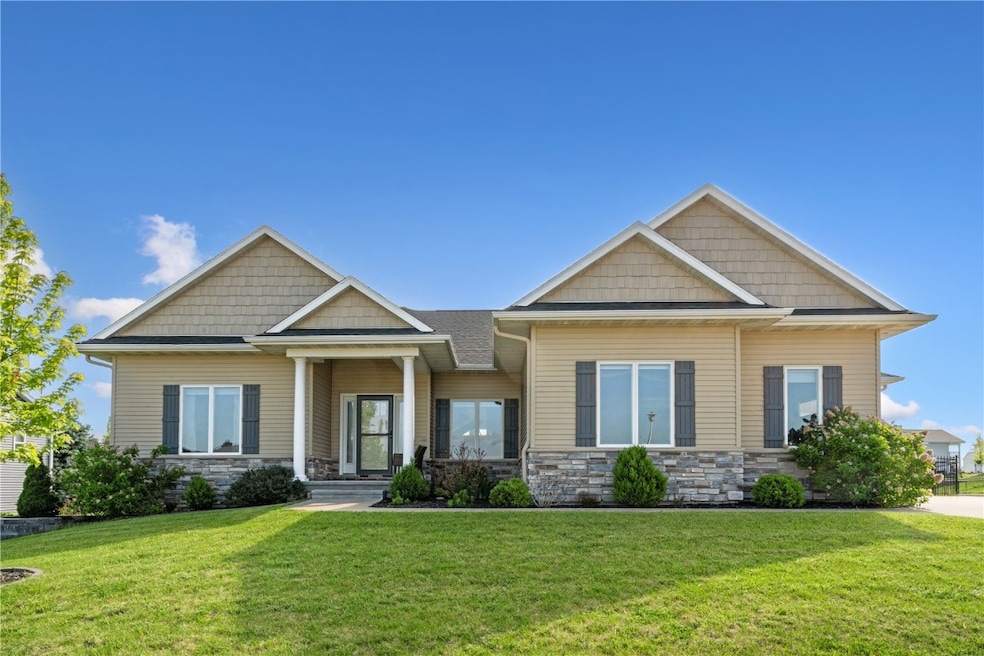2911 Savannah Dr Hiawatha, IA 52233
Estimated payment $3,692/month
Highlights
- Home Theater
- Fireplace in Kitchen
- Cathedral Ceiling
- John F. Kennedy High School Rated A-
- Deck
- Radiant Floor
About This Home
Gorgeous and inviting custom built, executive style home on just over 1/2 acre. A spectacular setting with an uninterruptable view, this home boasts the details that matter. Open concept with towering ceilings, hardwood plank flooring, 3 sided fireplace, cathedral ceiling w/tall windows in 4 season, built-in dining buffet, Quartz counter tops in kitchen & baths, walk in pantry with coffee bar, heated master bath floor & walk in tiled shower. Because outdoor living matters, cozy up on the 18x16 composite deck, it's wired for your hot tub. Or enjoy the 20x14 patio, & for those who love to fuss over their lawn, home is plumbed with extra meter for sprinkler system. Wired for projector in newly finished basement and garage so you choose where to entertain during movies and big games! Accent lighting, display ledges, & LED lighting throughout. Heated garage with floor drains. Geothermal Home!
Home Details
Home Type
- Single Family
Est. Annual Taxes
- $9,450
Year Built
- Built in 2017
Lot Details
- 0.52 Acre Lot
- Fenced
- Sprinkler System
Parking
- 3 Car Attached Garage
- Garage Door Opener
- Off-Street Parking
Home Design
- Frame Construction
- Vinyl Siding
- Masonry
- Stone
Interior Spaces
- 1-Story Property
- Central Vacuum
- Cathedral Ceiling
- Gas Fireplace
- Family Room with Fireplace
- Great Room
- Living Room
- Formal Dining Room
- Home Theater
- Radiant Floor
- Basement Fills Entire Space Under The House
Kitchen
- Eat-In Kitchen
- Breakfast Bar
- Walk-In Pantry
- Range with Range Hood
- Microwave
- Dishwasher
- Disposal
- Fireplace in Kitchen
Bedrooms and Bathrooms
- 4 Bedrooms
Laundry
- Dryer
- Washer
Outdoor Features
- Deck
- Patio
Schools
- Hiawatha Elementary School
- Harding Middle School
- Kennedy High School
Utilities
- Forced Air Heating and Cooling System
- Geothermal Heating and Cooling
- Water Softener Leased
Listing and Financial Details
- Assessor Parcel Number 111932601900000
Map
Home Values in the Area
Average Home Value in this Area
Tax History
| Year | Tax Paid | Tax Assessment Tax Assessment Total Assessment is a certain percentage of the fair market value that is determined by local assessors to be the total taxable value of land and additions on the property. | Land | Improvement |
|---|---|---|---|---|
| 2024 | $8,572 | $616,800 | $85,500 | $531,300 |
| 2023 | $8,572 | $583,500 | $85,500 | $498,000 |
| 2022 | $7,594 | $422,800 | $85,500 | $337,300 |
| 2021 | $7,992 | $379,200 | $85,500 | $293,700 |
| 2020 | $7,992 | $381,500 | $85,500 | $296,000 |
| 2019 | $5,222 | $0 | $0 | $0 |
| 2018 | $0 | $0 | $0 | $0 |
Property History
| Date | Event | Price | Change | Sq Ft Price |
|---|---|---|---|---|
| 08/20/2025 08/20/25 | Pending | -- | -- | -- |
| 07/25/2025 07/25/25 | Price Changed | $545,000 | -1.8% | $168 / Sq Ft |
| 07/11/2025 07/11/25 | Price Changed | $555,000 | -0.9% | $171 / Sq Ft |
| 06/13/2025 06/13/25 | Price Changed | $560,000 | -0.9% | $173 / Sq Ft |
| 06/06/2025 06/06/25 | Price Changed | $565,000 | -0.7% | $174 / Sq Ft |
| 05/13/2025 05/13/25 | For Sale | $569,000 | +7.4% | $175 / Sq Ft |
| 01/15/2021 01/15/21 | Sold | $530,000 | -2.7% | $163 / Sq Ft |
| 09/10/2020 09/10/20 | Pending | -- | -- | -- |
| 08/27/2020 08/27/20 | Price Changed | $544,900 | -0.9% | $168 / Sq Ft |
| 07/08/2020 07/08/20 | Price Changed | $549,900 | -1.8% | $170 / Sq Ft |
| 06/19/2020 06/19/20 | For Sale | $559,900 | +833.2% | $173 / Sq Ft |
| 10/12/2017 10/12/17 | Sold | $60,000 | 0.0% | -- |
| 08/28/2017 08/28/17 | For Sale | $60,000 | -- | -- |
| 08/25/2017 08/25/17 | Pending | -- | -- | -- |
Purchase History
| Date | Type | Sale Price | Title Company |
|---|---|---|---|
| Quit Claim Deed | -- | None Listed On Document | |
| Warranty Deed | $530,000 | None Available | |
| Warranty Deed | -- | None Available |
Mortgage History
| Date | Status | Loan Amount | Loan Type |
|---|---|---|---|
| Previous Owner | $106,000 | New Conventional | |
| Previous Owner | $242,000 | New Conventional | |
| Previous Owner | $106,000 | Stand Alone Second | |
| Previous Owner | $250,000 | Credit Line Revolving | |
| Previous Owner | $160,000 | New Conventional | |
| Previous Owner | $377,291 | Construction |
Source: Cedar Rapids Area Association of REALTORS®
MLS Number: 2503433
APN: 11193-26019-00000
- 2890 Meadow Ct
- 3003 Prairielight Dr
- 3003 Prairielight Ct
- 2856 Mary Green Rd
- Bellhaven Plan at Rolling Prairie Estates
- Hamilton Plan at Rolling Prairie Estates
- Roland Plan at Rolling Prairie Estates
- Harmony Plan at Rolling Prairie Estates
- 3012 Prairielight Ct
- 2852 Mary Green Rd
- 2857 Prairielight Dr
- 3015 Prairielight Ct
- 2855 Mary Green Rd
- 2851 Mary Green Rd
- 3012 Prairielight Dr
- 3015 Prairielight Dr
- 2810 Mary Dr
- Hamilton Plan at Edgewood Village
- Aldridge Plan at Edgewood Village
- Bellhaven Plan at Edgewood Village







