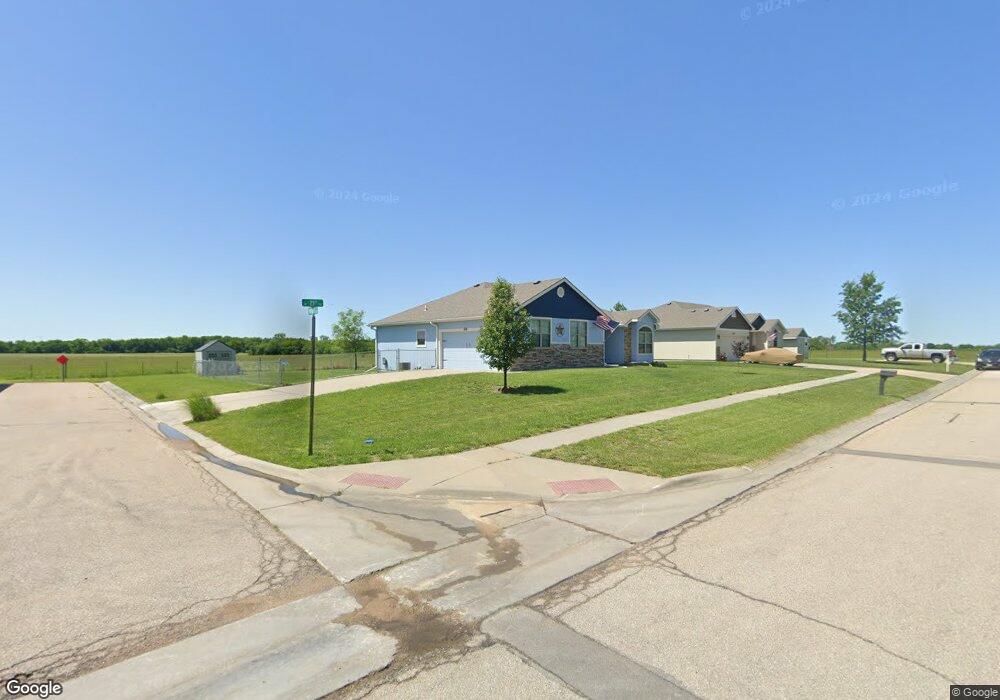2911 SW Whitney Ln Topeka, KS 66614
Estimated Value: $334,000 - $359,252
3
Beds
3
Baths
1,570
Sq Ft
$221/Sq Ft
Est. Value
About This Home
This home is located at 2911 SW Whitney Ln, Topeka, KS 66614 and is currently estimated at $346,813, approximately $220 per square foot. 2911 SW Whitney Ln is a home located in Shawnee County with nearby schools including Auburn Elementary School, Washburn Rural Middle School, and Washburn Rural High School.
Ownership History
Date
Name
Owned For
Owner Type
Purchase Details
Closed on
Oct 8, 2025
Sold by
Mack Natasha and Plank Natasha Marie
Bought by
Mack Natasha and Mack Aaron
Current Estimated Value
Purchase Details
Closed on
Dec 18, 2024
Sold by
Rowlinson Jimmette and Rowlinson Daniel
Bought by
Plank Natasha Marie
Home Financials for this Owner
Home Financials are based on the most recent Mortgage that was taken out on this home.
Original Mortgage
$333,841
Interest Rate
6.79%
Mortgage Type
FHA
Purchase Details
Closed on
Jun 20, 2016
Sold by
Konza Klassicz Llc
Bought by
Rowlinson Jimmette and Rowlinson Daniel
Purchase Details
Closed on
Sep 3, 2015
Sold by
Steinlage Dennis and Steinlage Connie
Bought by
Konza Classics Llc
Home Financials for this Owner
Home Financials are based on the most recent Mortgage that was taken out on this home.
Original Mortgage
$183,000
Interest Rate
3.92%
Mortgage Type
Future Advance Clause Open End Mortgage
Create a Home Valuation Report for This Property
The Home Valuation Report is an in-depth analysis detailing your home's value as well as a comparison with similar homes in the area
Home Values in the Area
Average Home Value in this Area
Purchase History
| Date | Buyer | Sale Price | Title Company |
|---|---|---|---|
| Mack Natasha | -- | Accommodation/Courtesy Recordi | |
| Plank Natasha Marie | -- | Heartland Title | |
| Rowlinson Jimmette | -- | Lawyers Title Of Topeka Inc | |
| Konza Classics Llc | -- | Lawyers Title Of Topeka Inc |
Source: Public Records
Mortgage History
| Date | Status | Borrower | Loan Amount |
|---|---|---|---|
| Previous Owner | Plank Natasha Marie | $333,841 | |
| Previous Owner | Konza Classics Llc | $183,000 |
Source: Public Records
Tax History Compared to Growth
Tax History
| Year | Tax Paid | Tax Assessment Tax Assessment Total Assessment is a certain percentage of the fair market value that is determined by local assessors to be the total taxable value of land and additions on the property. | Land | Improvement |
|---|---|---|---|---|
| 2025 | $7,340 | $39,100 | -- | -- |
| 2023 | $7,340 | $37,244 | $0 | $0 |
| 2022 | $6,415 | $33,253 | $0 | $0 |
| 2021 | $4,814 | $29,427 | $0 | $0 |
| 2020 | $5,576 | $28,026 | $0 | $0 |
| 2019 | $5,532 | $27,209 | $0 | $0 |
| 2018 | $4,184 | $26,631 | $0 | $0 |
| 2017 | $5,372 | $26,108 | $0 | $0 |
| 2014 | -- | $881 | $0 | $0 |
Source: Public Records
Map
Nearby Homes
- 2632 SW Sherwood Park Dr Unit Lot 2, Block B
- 2747 SW Lagito Dr
- 2628 SW Sherwood Park Dr
- 2620 SW Sherwood Park Dr
- Blake Plan at Sherwood Park - Sherwood
- Olivia Plan at Sherwood Park - Sherwood
- Xavier Plan at Sherwood Park - Sherwood
- Heidi Plan at Sherwood Park - Sherwood
- Karlyn Plan at Sherwood Park - Sherwood
- Liam Plan at Sherwood Park - Sherwood
- Kate Plan at Sherwood Park - Sherwood
- Noah Plan at Sherwood Park - Sherwood
- Porter Plan at Sherwood Park - Sherwood
- Adalyn Plan at Sherwood Park - Sherwood
- Jaylee Plan at Sherwood Park - Sherwood
- Bee Plan at Sherwood Park - Sherwood
- Madeline Plan at Sherwood Park - Sherwood
- Bridgeport II Plan at Sherwood Park - Sherwood
- Colton Plan at Sherwood Park - Sherwood
- Scorpio Plan at Sherwood Park - Sherwood
- 8515 SW 29th Terrace
- 8520 SW 29th Terrace
- 8522 SW 29th Terrace
- 8516 SW 29th Terrace
- 8514 SW 29th Terrace
- 8509 SW 29th Terrace
- 8510 SW 29th Terrace
- Lot 6 BLK C SW 29th Terrace
- 8525 SW 29th St
- 8506 SW 29th Terrace
- 8517 SW 29th St
- 2909 SW Greenridge St
- 2913 SW Greenridge St
- 8533 SW 29th St
- 8509 SW 29th St
- 8502 SW 29th Terrace
- 2903 SW Greenridge St
- Lot 8 Greenridge St
- Blk A, Lot Greenridge St
- Blk D, Lot Greenridge St
