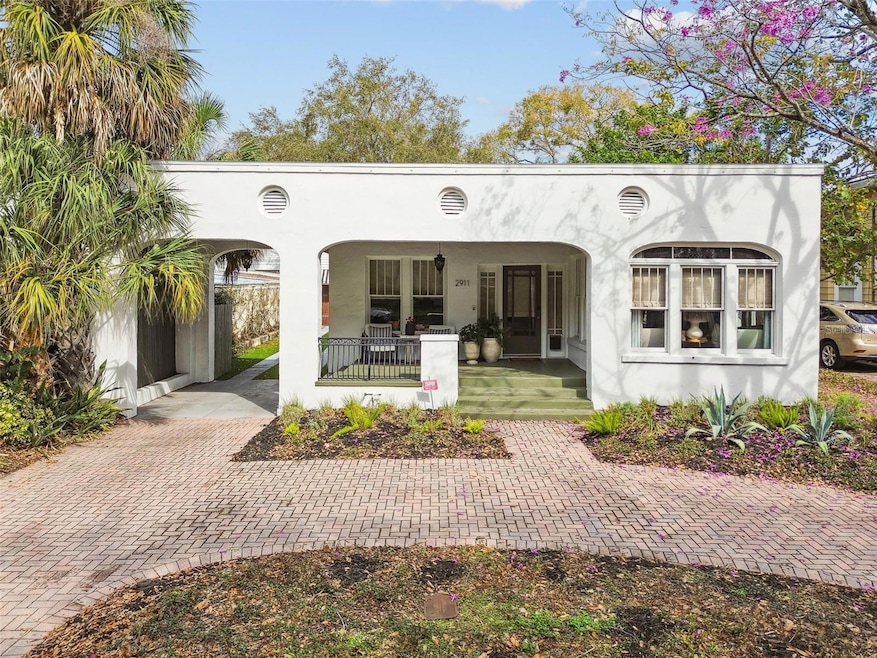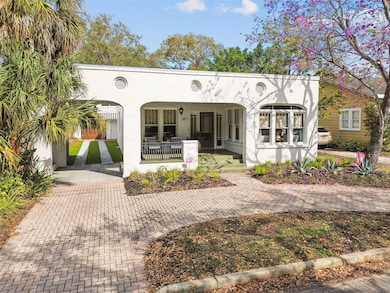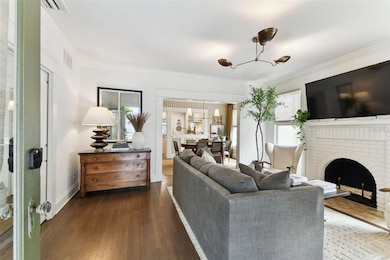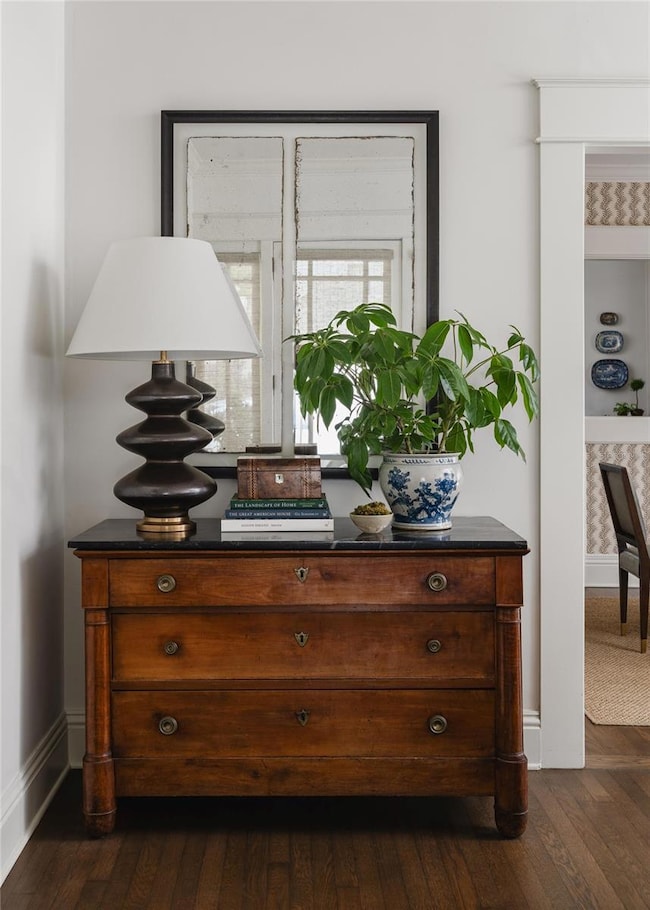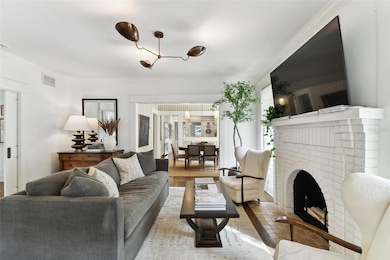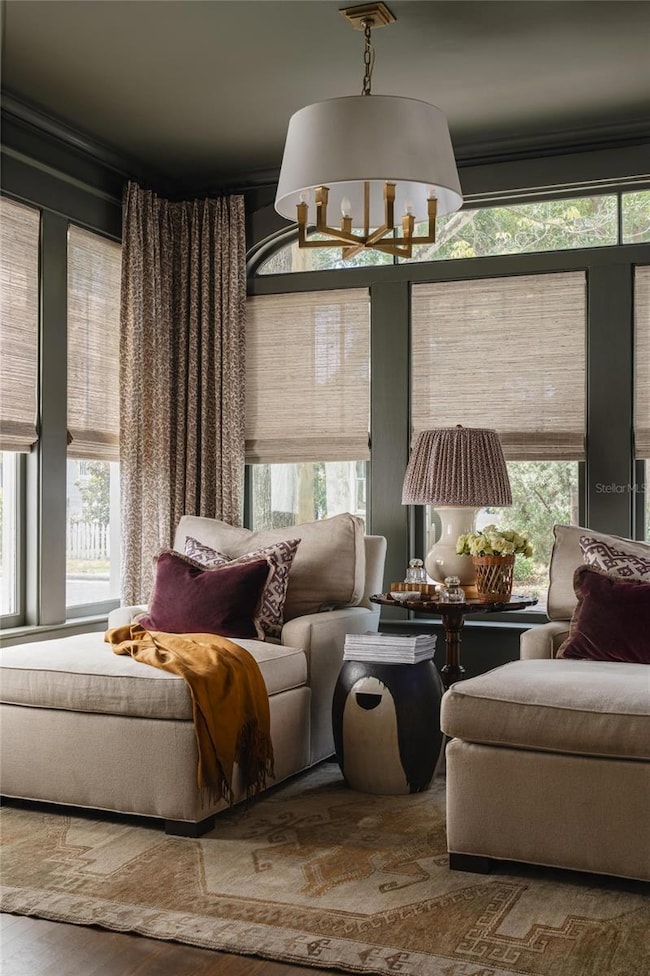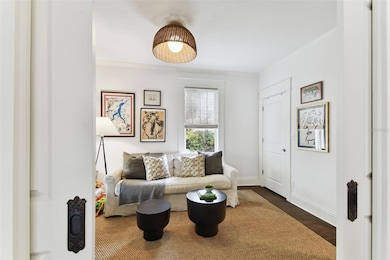
2911 W Estrella St Tampa, FL 33629
Palma Ceia NeighborhoodEstimated payment $8,104/month
Highlights
- Popular Property
- Guest House
- Garage Apartment
- Mitchell Elementary School Rated A
- In Ground Pool
- Open Floorplan
About This Home
This 1925 Spanish Mediterranean home in highly sought-after Palma Ceia Park offers a rare blend of historic charm and modern convenience, thoughtfully updated and professionally designed by a member of the well-known Accentric Interiors team. Featuring a private pool, an oversized one-car garage, and a detached 313-square-foot guest suite with full bath above the garage (included in the total square footage), the property is fully move-in ready. Recent upgrades include a new PVC plumbing line in the driveway (2023), updated electrical wiring in the kitchen with a new line from the street (2024), and with a high-efficiency tankless gas water heater. The kitchen has been completely renovated with honed soapstone countertops, Waterworks plumbing fixtures, Zellige tile backsplash, and custom cabinetry. Appliance upgrades include an Ilve gas stove, Viking refrigerator, Sharp microwave drawer and Rohl sink. Bathrooms in the main house now feature marble countertops and Waterworks fixtures, and the laundry area includes a new washer and dryer has also been redesigned to include storage cabinets for added functionality. High-end design features throughout include custom wallpaper, designer light fixtures, Hunter Douglas woven shades—motorized in the sunroom, living room, and primary bedroom—new cabinetry, custom closet systems, and refinished heart of pine & white oak floors. The exterior has been meticulously updated with new landscaping, turfed backyard and driveway, repainted original windows, a refreshed fireplace with new tile hearth and firebox, and epoxy-coated garage floors. The guest suite above the garage includes a new awning, entry door, sisal carpet, and fresh interior finishes. Additional improvements include structural reinforcement, added side ventilation, new fencing, manicured mature oak trees, and fresh paint throughout, including both porches. Located just south of New Suburb Beautiful and steps from Palma Ceia Golf & Country Club, this home offers convenient access to top-rated South Tampa schools, shopping, and dining. A unique opportunity to own a character-rich, professionally designed home with all major updates already completed. Schedule your private showing today.
Listing Agent
SMITH & ASSOCIATES REAL ESTATE Brokerage Phone: 813-839-3800 License #3383541

Co-Listing Agent
SMITH & ASSOCIATES REAL ESTATE Brokerage Phone: 813-839-3800 License #3124253
Home Details
Home Type
- Single Family
Est. Annual Taxes
- $13,676
Year Built
- Built in 1925
Lot Details
- 5,000 Sq Ft Lot
- South Facing Home
- Vinyl Fence
- Child Gate Fence
- Irrigation Equipment
- Street paved with bricks
- Landscaped with Trees
- Property is zoned RS-50
Parking
- 1 Car Garage
- 1 Carport Space
- Garage Apartment
- Garage Door Opener
- Circular Driveway
- Off-Street Parking
Home Design
- Mediterranean Architecture
- Membrane Roofing
- Concrete Siding
Interior Spaces
- 1,851 Sq Ft Home
- Open Floorplan
- Crown Molding
- Ceiling Fan
- Wood Burning Fireplace
- Awning
- Drapes & Rods
- Living Room with Fireplace
- Den
- Inside Utility
- Crawl Space
- Home Security System
Kitchen
- Cooktop
- Microwave
- Freezer
- Dishwasher
- Stone Countertops
- Disposal
Flooring
- Wood
- Tile
Bedrooms and Bathrooms
- 4 Bedrooms
- Primary Bedroom on Main
- 3 Full Bathrooms
Laundry
- Laundry in unit
- Dryer
- Washer
Pool
- In Ground Pool
- Saltwater Pool
- Pool Deck
- Pool Tile
- Auto Pool Cleaner
Schools
- Mitchell Elementary School
- Wilson Middle School
- Plant High School
Utilities
- Central Heating and Cooling System
- Thermostat
- Natural Gas Connected
- Tankless Water Heater
- Cable TV Available
Additional Features
- Covered patio or porch
- Guest House
- Property is near a golf course
Community Details
- No Home Owners Association
- Palma Ceia Park Subdivision
Listing and Financial Details
- Visit Down Payment Resource Website
- Legal Lot and Block 11 / 5
- Assessor Parcel Number A-27-29-18-3U4-000005-00011.0
Map
Home Values in the Area
Average Home Value in this Area
Tax History
| Year | Tax Paid | Tax Assessment Tax Assessment Total Assessment is a certain percentage of the fair market value that is determined by local assessors to be the total taxable value of land and additions on the property. | Land | Improvement |
|---|---|---|---|---|
| 2024 | $13,676 | $746,130 | $215,000 | $531,130 |
| 2023 | $13,818 | $747,918 | $200,000 | $547,918 |
| 2022 | $7,333 | $408,327 | $0 | $0 |
| 2021 | $7,250 | $396,434 | $0 | $0 |
| 2020 | $7,180 | $390,961 | $0 | $0 |
| 2019 | $9,800 | $476,595 | $180,000 | $296,595 |
| 2018 | $4,239 | $238,866 | $0 | $0 |
| 2017 | $4,169 | $364,349 | $0 | $0 |
| 2016 | $4,042 | $229,141 | $0 | $0 |
| 2015 | $3,127 | $185,141 | $0 | $0 |
| 2014 | $3,041 | $183,672 | $0 | $0 |
| 2013 | -- | $196,800 | $0 | $0 |
Property History
| Date | Event | Price | Change | Sq Ft Price |
|---|---|---|---|---|
| 05/19/2025 05/19/25 | For Sale | $1,250,000 | 0.0% | $675 / Sq Ft |
| 05/12/2025 05/12/25 | Pending | -- | -- | -- |
| 05/09/2025 05/09/25 | For Sale | $1,250,000 | +28.2% | $675 / Sq Ft |
| 04/14/2022 04/14/22 | Sold | $975,000 | +6.6% | $526 / Sq Ft |
| 03/13/2022 03/13/22 | Pending | -- | -- | -- |
| 03/10/2022 03/10/22 | For Sale | $915,000 | -- | $494 / Sq Ft |
Purchase History
| Date | Type | Sale Price | Title Company |
|---|---|---|---|
| Warranty Deed | $622,200 | First American Title Insuran | |
| Special Warranty Deed | $227,000 | Reo Title Company Of Fl Llc | |
| Special Warranty Deed | -- | Attorney | |
| Deed In Lieu Of Foreclosure | $317,400 | Attorney | |
| Warranty Deed | $317,900 | Westshore Title Group Llc | |
| Warranty Deed | $236,000 | -- | |
| Warranty Deed | $176,000 | -- |
Mortgage History
| Date | Status | Loan Amount | Loan Type |
|---|---|---|---|
| Open | $50,000 | Credit Line Revolving | |
| Open | $142,000 | New Conventional | |
| Previous Owner | $125,000 | Credit Line Revolving | |
| Previous Owner | $308,300 | Unknown | |
| Previous Owner | $200,600 | New Conventional | |
| Previous Owner | $157,000 | New Conventional |
Similar Homes in Tampa, FL
Source: Stellar MLS
MLS Number: TB8384382
APN: A-27-29-18-3U4-000005-00011.0
- 2910 W Aquilla St
- 2815 W Estrella St
- 2624 W Prospect Rd
- 3007 W Angeles St
- 3006 W Angeles St
- 3001 W San Rafael St
- 2605 W Sunset Dr
- 1606 S Arrawana Ave
- 2523 W Sunset Dr
- 2512 W Sunset Dr
- 2442 W Mississippi Ave Unit 6
- 1506 S Georgia Ave
- 2527 W Watrous Ave
- 2714 W Jetton Ave
- 2512 W Texas Ave Unit C
- 2011 S Carolina Ave
- 2207 S Carolina Ave Unit 7
- 2207 S Carolina Ave Unit 16
- 2515 S Ysabella Ave Unit 7
- 2319 W Texas Ave
