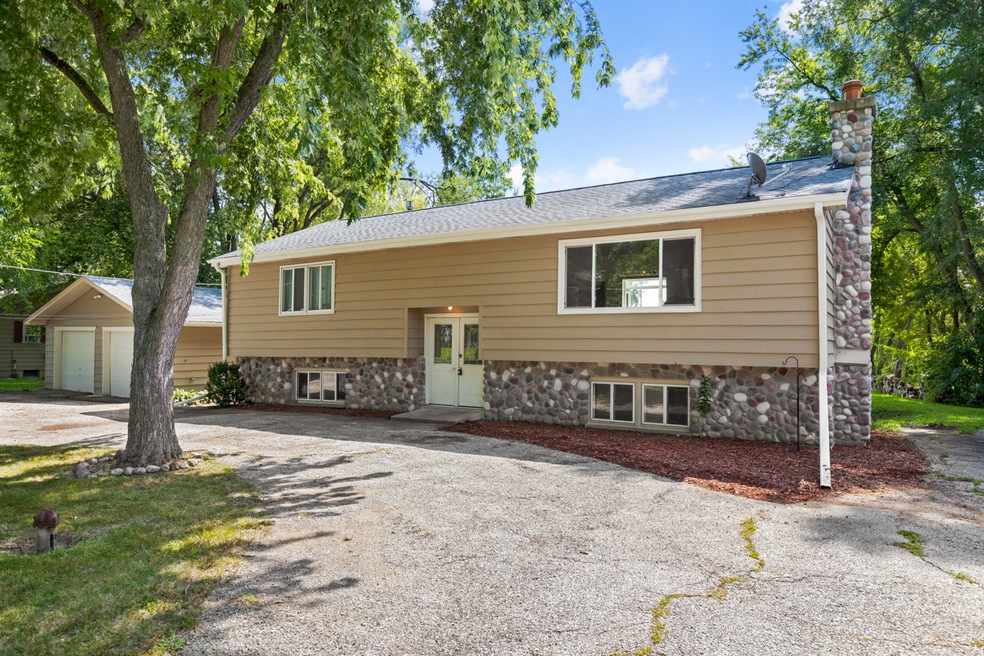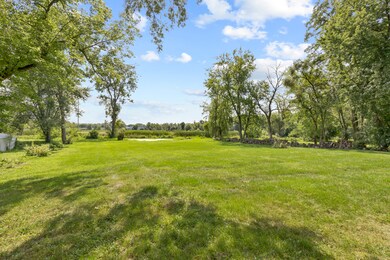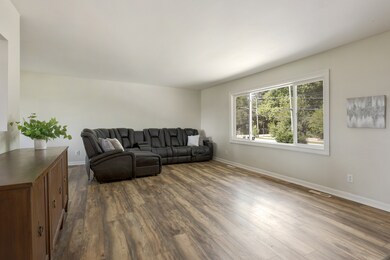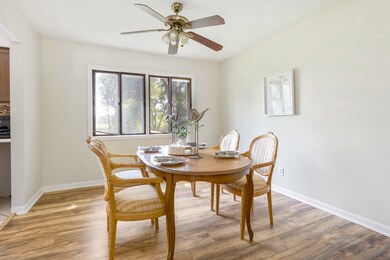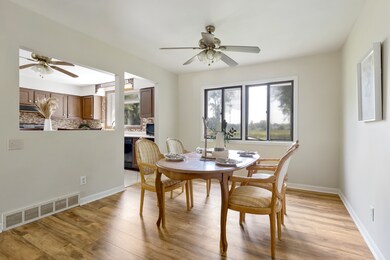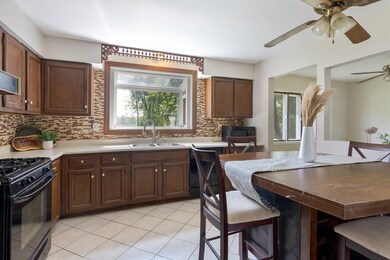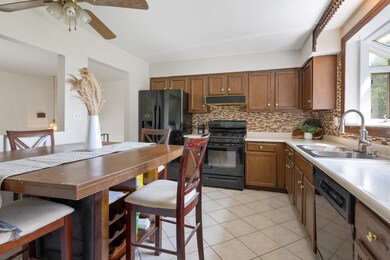
2911 W Lincoln Rd McHenry, IL 60051
Highlights
- Water Views
- Deck
- Raised Ranch Architecture
- 0.92 Acre Lot
- Wetlands Adjacent
- Circular Driveway
About This Home
As of September 2024Are you looking for a HUGE backyard? This spacious home sits on just under an acre, offering you lots of room to enjoy your personal sanctuary. The mainly open concept layout gives generous living space that leads into the dining room and kitchen. Both the kitchen and the dining room overlook the back yard. You'll also have amazing views from your primary bedroom with sliding glass doors leading out to your private deck. The home offers over 2500 sq ft of finished living space with 4 total bedrooms and 2 full baths. There's a walk-out basement to a patio area. The location is wonderful with a walking path that leads from the home (across the street) to the downtown area where you can enjoy several local restaurants, the Riverwalk festivities, adorable shops, a coffee shop, tasty bakery and everything that feels like a wonderful home town -- because it is. Come build memories and establish roots in a great, thriving community.
Last Agent to Sell the Property
Stellar Results Realty License #475180858 Listed on: 08/16/2024
Home Details
Home Type
- Single Family
Est. Annual Taxes
- $6,070
Year Built
- Built in 1977
Lot Details
- 0.92 Acre Lot
- Lot Dimensions are 120.2 x 296.5 x 120 x 297.3
- Wetlands Adjacent
- Paved or Partially Paved Lot
Parking
- 2 Car Detached Garage
- Garage Transmitter
- Garage Door Opener
- Circular Driveway
- Parking Included in Price
Home Design
- Raised Ranch Architecture
- Concrete Perimeter Foundation
Interior Spaces
- 2,528 Sq Ft Home
- Ceiling Fan
- Wood Burning Fireplace
- Family Room with Fireplace
- Combination Dining and Living Room
- Water Views
Kitchen
- Range
- Dishwasher
Bedrooms and Bathrooms
- 4 Bedrooms
- 4 Potential Bedrooms
- 2 Full Bathrooms
Laundry
- Dryer
- Washer
Finished Basement
- Walk-Out Basement
- Basement Fills Entire Space Under The House
- Exterior Basement Entry
- Sump Pump
- Finished Basement Bathroom
Outdoor Features
- Deck
- Patio
Schools
- Hilltop Elementary School
- Mchenry Middle School
- Mchenry Campus High School
Utilities
- Central Air
- Heating System Uses Natural Gas
- Well
- Gas Water Heater
- Water Softener is Owned
- Private or Community Septic Tank
Listing and Financial Details
- Homeowner Tax Exemptions
Ownership History
Purchase Details
Home Financials for this Owner
Home Financials are based on the most recent Mortgage that was taken out on this home.Purchase Details
Home Financials for this Owner
Home Financials are based on the most recent Mortgage that was taken out on this home.Purchase Details
Home Financials for this Owner
Home Financials are based on the most recent Mortgage that was taken out on this home.Purchase Details
Purchase Details
Home Financials for this Owner
Home Financials are based on the most recent Mortgage that was taken out on this home.Purchase Details
Home Financials for this Owner
Home Financials are based on the most recent Mortgage that was taken out on this home.Similar Homes in McHenry, IL
Home Values in the Area
Average Home Value in this Area
Purchase History
| Date | Type | Sale Price | Title Company |
|---|---|---|---|
| Warranty Deed | $300,000 | First American Title | |
| Warranty Deed | $113,000 | Heritage Title Company | |
| Special Warranty Deed | $115,000 | Chicago Title | |
| Legal Action Court Order | -- | None Available | |
| Warranty Deed | $153,000 | Chicago Title Insurance Co | |
| Warranty Deed | $136,000 | 1St American Title |
Mortgage History
| Date | Status | Loan Amount | Loan Type |
|---|---|---|---|
| Open | $294,566 | FHA | |
| Previous Owner | $90,400 | New Conventional | |
| Previous Owner | $112,917 | FHA | |
| Previous Owner | $176,250 | Unknown | |
| Previous Owner | $55,500 | Stand Alone Second | |
| Previous Owner | $188,100 | Unknown | |
| Previous Owner | $168,000 | Unknown | |
| Previous Owner | $20,000 | Stand Alone Second | |
| Previous Owner | $145,350 | No Value Available | |
| Previous Owner | $132,311 | FHA |
Property History
| Date | Event | Price | Change | Sq Ft Price |
|---|---|---|---|---|
| 09/10/2024 09/10/24 | Sold | $300,000 | +3.4% | $119 / Sq Ft |
| 08/20/2024 08/20/24 | Pending | -- | -- | -- |
| 04/22/2024 04/22/24 | For Sale | $290,000 | +156.6% | $115 / Sq Ft |
| 06/29/2012 06/29/12 | Sold | $113,000 | -5.8% | $45 / Sq Ft |
| 02/05/2012 02/05/12 | Pending | -- | -- | -- |
| 02/02/2012 02/02/12 | For Sale | $120,000 | -- | $47 / Sq Ft |
Tax History Compared to Growth
Tax History
| Year | Tax Paid | Tax Assessment Tax Assessment Total Assessment is a certain percentage of the fair market value that is determined by local assessors to be the total taxable value of land and additions on the property. | Land | Improvement |
|---|---|---|---|---|
| 2023 | $6,247 | $79,621 | $31,341 | $48,280 |
| 2022 | $6,070 | $73,867 | $29,076 | $44,791 |
| 2021 | $5,763 | $68,791 | $27,078 | $41,713 |
| 2020 | $5,562 | $65,923 | $25,949 | $39,974 |
| 2019 | $5,464 | $62,599 | $24,641 | $37,958 |
| 2018 | $5,785 | $59,761 | $23,524 | $36,237 |
| 2017 | $5,542 | $56,087 | $22,078 | $34,009 |
| 2016 | $5,344 | $52,418 | $20,634 | $31,784 |
| 2013 | -- | $51,607 | $20,315 | $31,292 |
Agents Affiliated with this Home
-
Tracy Stella

Seller's Agent in 2024
Tracy Stella
Stellar Results Realty
(224) 622-0583
12 in this area
153 Total Sales
-
Nikki Nielsen

Buyer's Agent in 2024
Nikki Nielsen
Keller Williams North Shore West
(847) 652-3786
7 in this area
178 Total Sales
-
S
Seller's Agent in 2012
Stephanie Burrows
Keller Williams North Shore West
-
Liz Scheffler

Buyer's Agent in 2012
Liz Scheffler
Century 21 Circle
(847) 542-7016
1 in this area
116 Total Sales
Map
Source: Midwest Real Estate Data (MRED)
MLS Number: 12036157
APN: 09-25-307-005
- 3010 Mary Ln
- 1425 N River Rd
- 1423 N River Rd
- 1828 Orchard Beach Rd
- 1015 N River Rd
- 1510 Hillside Ln
- 1007 N River Rd
- 1706 Pine St Unit 1706
- 0936178002/003 N River Rd
- 3019 Crescent Ave
- 2015 N Woodlawn Park Ave
- 3112 Almond Ln
- 2325 Truman Trail
- 3701 W Elm St
- 2310 Truman Trail
- 2304 Truman Trail
- 611 N John St
- 1001 N Green St
- 613 Mineral Springs Dr
- 2115 N Woodlawn Park Ave
