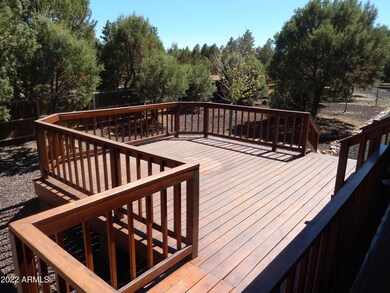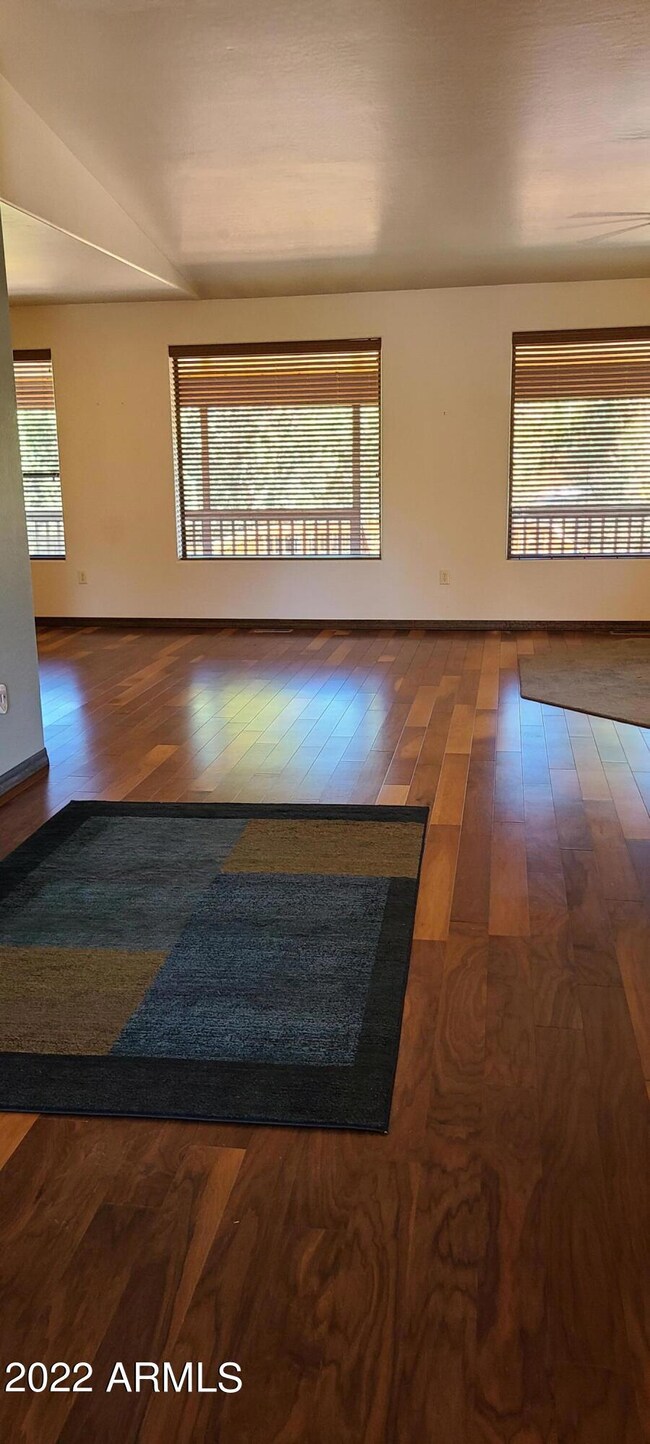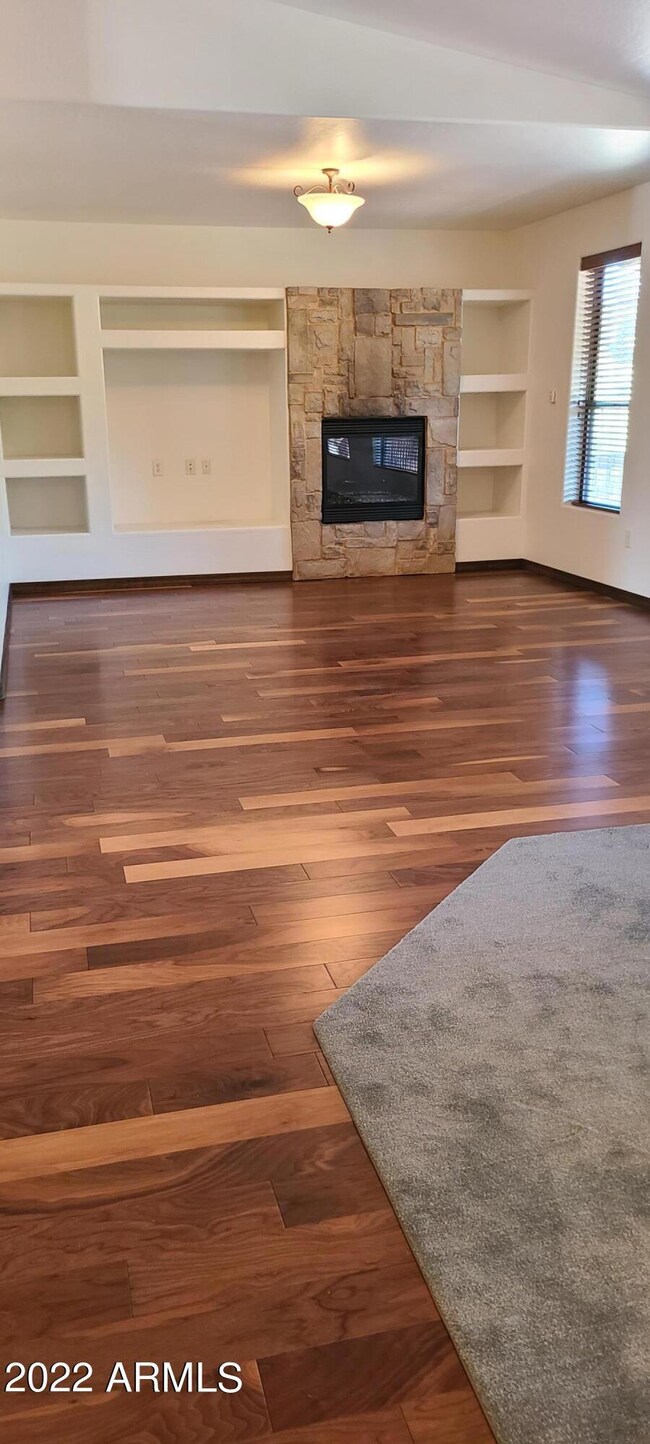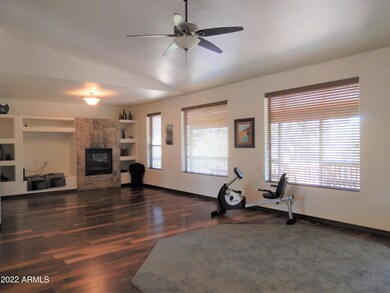
2911 W Mountain Park Rd Show Low, AZ 85901
Highlights
- Vaulted Ceiling
- Wood Flooring
- No HOA
- Show Low High School Rated A-
- 1 Fireplace
- Covered patio or porch
About This Home
As of October 2022Want to escape the heat? Ready to retire? Love all the seasons with less snow? Come up to the White Mountains and discover your summer retreat. Stargazing in the clear White Mountain skies on your extended backyard deck will relax and refresh you. Enjoy scenic drives to Big Lake, Black River, and many other fishing spots. Bird watching is an Audubon's delight! Golfing is just around the corner from this spacious 2000+ floor plan with upgraded hardwood flooring, new appliances and remodeled bathrooms. Don't miss this great mountain home!
Last Agent to Sell the Property
My Home Group Real Estate License #BR550455000 Listed on: 06/28/2022

Home Details
Home Type
- Single Family
Est. Annual Taxes
- $2,198
Year Built
- Built in 2006
Lot Details
- 0.29 Acre Lot
- Partially Fenced Property
- Wood Fence
Parking
- 2 Car Direct Access Garage
- Oversized Parking
- Garage Door Opener
Home Design
- Wood Frame Construction
- Composition Roof
Interior Spaces
- 2,042 Sq Ft Home
- 1-Story Property
- Vaulted Ceiling
- Ceiling Fan
- 1 Fireplace
- Double Pane Windows
Kitchen
- Breakfast Bar
- Laminate Countertops
Flooring
- Floors Updated in 2021
- Wood
- Tile
Bedrooms and Bathrooms
- 3 Bedrooms
- Bathroom Updated in 2021
- 2 Bathrooms
- Dual Vanity Sinks in Primary Bathroom
Outdoor Features
- Covered patio or porch
Schools
- Out Of Maricopa Cnty Elementary And Middle School
- Out Of Maricopa Cnty High School
Utilities
- Central Air
- Heating unit installed on the ceiling
- Heating System Uses Natural Gas
- High Speed Internet
- Cable TV Available
Community Details
- No Home Owners Association
- Association fees include no fees
- Built by Needles Creek Development
- Needles Creek Unit 1 Subdivision
Listing and Financial Details
- Legal Lot and Block 4 / 21E
- Assessor Parcel Number 309-65-004
Ownership History
Purchase Details
Home Financials for this Owner
Home Financials are based on the most recent Mortgage that was taken out on this home.Purchase Details
Purchase Details
Purchase Details
Home Financials for this Owner
Home Financials are based on the most recent Mortgage that was taken out on this home.Purchase Details
Home Financials for this Owner
Home Financials are based on the most recent Mortgage that was taken out on this home.Similar Homes in Show Low, AZ
Home Values in the Area
Average Home Value in this Area
Purchase History
| Date | Type | Sale Price | Title Company |
|---|---|---|---|
| Special Warranty Deed | $175,000 | Lawyers Title Of Arizona Inc | |
| Trustee Deed | $311,838 | None Available | |
| Quit Claim Deed | -- | Lawyers Title Of Arizona | |
| Quit Claim Deed | -- | Transnation Title | |
| Warranty Deed | $365,500 | Landamerica Transnation Titl | |
| Quit Claim Deed | -- | Landamerica Transnation Titl | |
| Special Warranty Deed | -- | Transnation Title |
Mortgage History
| Date | Status | Loan Amount | Loan Type |
|---|---|---|---|
| Open | $176,000 | Credit Line Revolving | |
| Previous Owner | $347,225 | New Conventional | |
| Previous Owner | $204,250 | Construction |
Property History
| Date | Event | Price | Change | Sq Ft Price |
|---|---|---|---|---|
| 10/17/2022 10/17/22 | Sold | $500,420 | +0.1% | $245 / Sq Ft |
| 09/16/2022 09/16/22 | Pending | -- | -- | -- |
| 09/07/2022 09/07/22 | Price Changed | $499,999 | -4.8% | $245 / Sq Ft |
| 06/28/2022 06/28/22 | For Sale | $524,999 | +200.0% | $257 / Sq Ft |
| 03/23/2012 03/23/12 | Sold | $175,000 | -- | $86 / Sq Ft |
Tax History Compared to Growth
Tax History
| Year | Tax Paid | Tax Assessment Tax Assessment Total Assessment is a certain percentage of the fair market value that is determined by local assessors to be the total taxable value of land and additions on the property. | Land | Improvement |
|---|---|---|---|---|
| 2026 | $2,127 | -- | -- | -- |
| 2025 | $2,092 | $46,916 | $6,705 | $40,211 |
| 2024 | $2,092 | $46,341 | $6,003 | $40,338 |
| 2023 | $2,092 | $36,075 | $5,800 | $30,275 |
| 2022 | $2,338 | $0 | $0 | $0 |
| 2021 | $2,339 | $0 | $0 | $0 |
| 2020 | $2,198 | $0 | $0 | $0 |
| 2019 | $2,193 | $0 | $0 | $0 |
| 2018 | $2,091 | $0 | $0 | $0 |
| 2017 | $2,038 | $0 | $0 | $0 |
| 2016 | $2,064 | $0 | $0 | $0 |
| 2015 | $1,938 | $16,436 | $3,200 | $13,236 |
Agents Affiliated with this Home
-

Seller's Agent in 2022
Elizabeth Vincent
My Home Group
(602) 885-2476
20 Total Sales
-

Buyer's Agent in 2022
Beverly Best
West USA Realty
(928) 242-9747
520 Total Sales
-
R
Seller's Agent in 2012
Robin MacLeod
Adventure Realty - Show Low
-
G
Buyer's Agent in 2012
GLEN OLSON
COLDWELL BANKER RESIDENTIAL BROKERAGE - HEBER
Map
Source: Arizona Regional Multiple Listing Service (ARMLS)
MLS Number: 6425615
APN: 309-65-004
- 2850 W Villa Loop
- 2860 W Villa Loop
- 3040 W Alpine Ridge Rd
- 2980 W Alpine Ridge Rd
- 2701 Billy Mayfair Loop
- 420 N Retreat Way
- 480 N Retreat Dr
- 2331 W Rogers Loop
- 401 N Retreat Dr
- 420 N Retreat Dr
- 281 N Retreat Way
- 3361 W Hansen
- 380 N Retreat Dr
- 2360 W Willis
- 3401 W Hansen
- 1128 N 22nd Dr
- 1214 N 22nd Dr
- 340 N Retreat Dr
- 3471 W Old Linden Rd
- 1100 N 34th Dr






