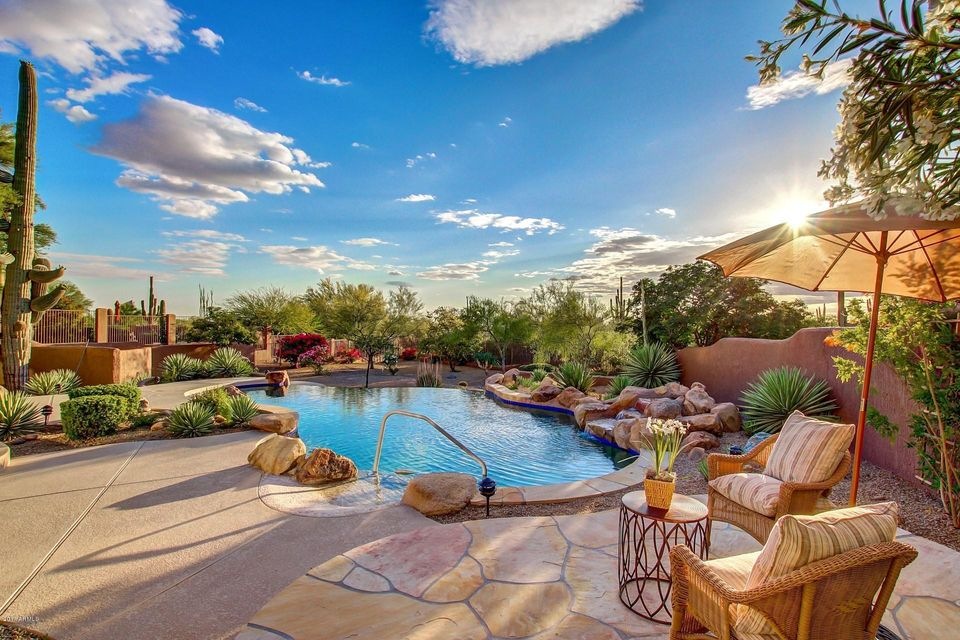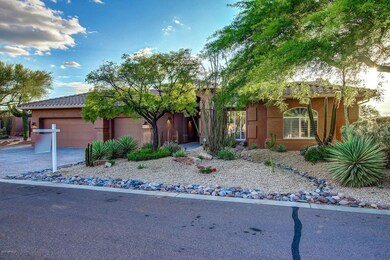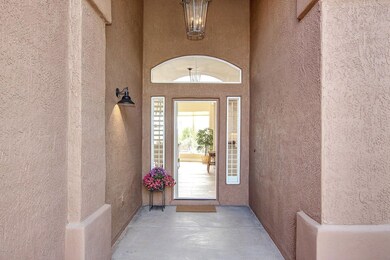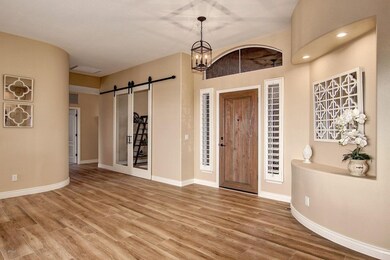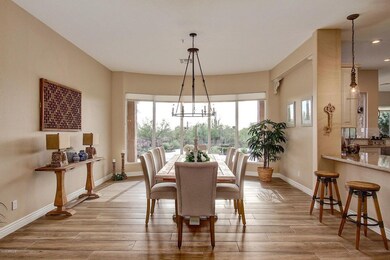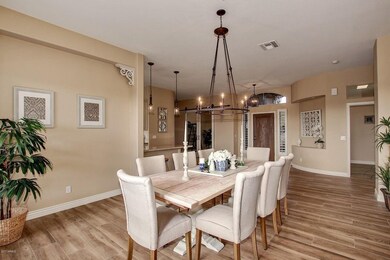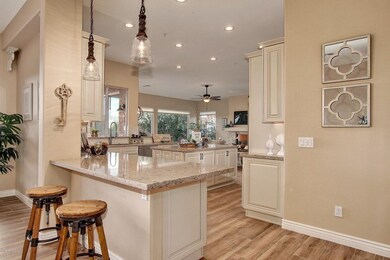
29112 N 68th Way Scottsdale, AZ 85266
Boulders NeighborhoodHighlights
- Heated Pool
- Spanish Architecture
- Cul-De-Sac
- Sonoran Trails Middle School Rated A-
- Covered Patio or Porch
- Mechanical Sun Shade
About This Home
As of June 2017Stunning remodel on almost half an acre in quiet cul-de-sac just a few miles north of the 101. This popular Ironwood plan is now open-concept with 4 beds, 2.5 baths and separate office with fabulous glass barn doors. The entertainer’s dining space opens to a beautiful designer kitchen and the light filled living room with stacked stone fireplace. Large, split owner's suite with elegant bathroom that boasts freestanding tub, huge frameless glass shower & custom closet. Enjoy amazing sunset & desert views beyond a heated negative edge beach-entry pool or spend evenings around the fire pit. Updates include cabinets, counters, appliances, lighting, plumbing fixtures, paint & flooring. Automatic sun screens, misting system & an epoxied 3 car garage complete this lovely home.
Last Agent to Sell the Property
HomeSmart License #SA641420000 Listed on: 05/12/2017

Home Details
Home Type
- Single Family
Est. Annual Taxes
- $2,668
Year Built
- Built in 1994
Lot Details
- 0.45 Acre Lot
- Cul-De-Sac
- Desert faces the front and back of the property
- Wrought Iron Fence
- Block Wall Fence
- Misting System
- Sprinklers on Timer
HOA Fees
- $17 Monthly HOA Fees
Parking
- 3 Car Garage
- Garage Door Opener
Home Design
- Spanish Architecture
- Wood Frame Construction
- Tile Roof
- Stucco
Interior Spaces
- 3,334 Sq Ft Home
- 1-Story Property
- Gas Fireplace
- Double Pane Windows
- Mechanical Sun Shade
- Family Room with Fireplace
- Fire Sprinkler System
Kitchen
- Eat-In Kitchen
- Gas Cooktop
- Built-In Microwave
- Kitchen Island
Flooring
- Carpet
- Stone
- Tile
Bedrooms and Bathrooms
- 4 Bedrooms
- Remodeled Bathroom
- Primary Bathroom is a Full Bathroom
- 2.5 Bathrooms
- Dual Vanity Sinks in Primary Bathroom
- Bathtub With Separate Shower Stall
Accessible Home Design
- No Interior Steps
Outdoor Features
- Heated Pool
- Covered Patio or Porch
- Fire Pit
Schools
- Desert Sun Academy Elementary School
- Sonoran Trails Middle School
- Cactus Shadows High School
Utilities
- Refrigerated Cooling System
- Heating System Uses Natural Gas
Community Details
- Association fees include ground maintenance
- Casey Property Mgmt Association, Phone Number (480) 473-0703
- Built by Diamond Star
- Scottsdale Vista Estates Subdivision, Ironwood Floorplan
Listing and Financial Details
- Tax Lot 35
- Assessor Parcel Number 216-68-233
Ownership History
Purchase Details
Home Financials for this Owner
Home Financials are based on the most recent Mortgage that was taken out on this home.Purchase Details
Purchase Details
Home Financials for this Owner
Home Financials are based on the most recent Mortgage that was taken out on this home.Purchase Details
Home Financials for this Owner
Home Financials are based on the most recent Mortgage that was taken out on this home.Purchase Details
Home Financials for this Owner
Home Financials are based on the most recent Mortgage that was taken out on this home.Purchase Details
Home Financials for this Owner
Home Financials are based on the most recent Mortgage that was taken out on this home.Purchase Details
Home Financials for this Owner
Home Financials are based on the most recent Mortgage that was taken out on this home.Purchase Details
Home Financials for this Owner
Home Financials are based on the most recent Mortgage that was taken out on this home.Purchase Details
Home Financials for this Owner
Home Financials are based on the most recent Mortgage that was taken out on this home.Purchase Details
Purchase Details
Home Financials for this Owner
Home Financials are based on the most recent Mortgage that was taken out on this home.Purchase Details
Home Financials for this Owner
Home Financials are based on the most recent Mortgage that was taken out on this home.Purchase Details
Home Financials for this Owner
Home Financials are based on the most recent Mortgage that was taken out on this home.Similar Homes in Scottsdale, AZ
Home Values in the Area
Average Home Value in this Area
Purchase History
| Date | Type | Sale Price | Title Company |
|---|---|---|---|
| Warranty Deed | $810,000 | Empire West Title Agency | |
| Warranty Deed | -- | None Available | |
| Interfamily Deed Transfer | -- | Empire West Title Agency | |
| Cash Sale Deed | $555,000 | Empire West Title Agency | |
| Interfamily Deed Transfer | -- | Grand Canyon Title Agency In | |
| Interfamily Deed Transfer | -- | Grand Canyon Title Agency In | |
| Interfamily Deed Transfer | -- | Tsa Title Agency | |
| Interfamily Deed Transfer | -- | Tsa Title Agency | |
| Interfamily Deed Transfer | -- | -- | |
| Interfamily Deed Transfer | -- | -- | |
| Interfamily Deed Transfer | -- | -- | |
| Interfamily Deed Transfer | -- | First American Title | |
| Interfamily Deed Transfer | -- | -- | |
| Warranty Deed | $416,000 | First American Title | |
| Warranty Deed | $320,000 | Ati Title | |
| Warranty Deed | $254,710 | First American Title | |
| Cash Sale Deed | $56,000 | First American Title |
Mortgage History
| Date | Status | Loan Amount | Loan Type |
|---|---|---|---|
| Previous Owner | $224,000 | New Conventional | |
| Previous Owner | $241,550 | Unknown | |
| Previous Owner | $352,000 | New Conventional | |
| Previous Owner | $151,000 | Credit Line Revolving | |
| Previous Owner | $350,000 | Fannie Mae Freddie Mac | |
| Previous Owner | $100,000 | Credit Line Revolving | |
| Previous Owner | $365,000 | Purchase Money Mortgage | |
| Previous Owner | $365,530 | Stand Alone First | |
| Previous Owner | $360,000 | No Value Available | |
| Previous Owner | $99,950 | Credit Line Revolving | |
| Previous Owner | $332,800 | New Conventional | |
| Previous Owner | $256,000 | New Conventional | |
| Previous Owner | $80,000 | New Conventional |
Property History
| Date | Event | Price | Change | Sq Ft Price |
|---|---|---|---|---|
| 06/06/2017 06/06/17 | Sold | $810,000 | -1.8% | $243 / Sq Ft |
| 05/17/2017 05/17/17 | Pending | -- | -- | -- |
| 05/12/2017 05/12/17 | For Sale | $825,000 | +48.6% | $247 / Sq Ft |
| 12/16/2016 12/16/16 | Sold | $555,000 | -7.5% | $166 / Sq Ft |
| 12/01/2016 12/01/16 | Pending | -- | -- | -- |
| 11/21/2016 11/21/16 | Price Changed | $600,000 | -4.0% | $180 / Sq Ft |
| 09/12/2016 09/12/16 | For Sale | $625,000 | -- | $187 / Sq Ft |
Tax History Compared to Growth
Tax History
| Year | Tax Paid | Tax Assessment Tax Assessment Total Assessment is a certain percentage of the fair market value that is determined by local assessors to be the total taxable value of land and additions on the property. | Land | Improvement |
|---|---|---|---|---|
| 2025 | $2,910 | $62,321 | -- | -- |
| 2024 | $2,810 | $59,353 | -- | -- |
| 2023 | $2,810 | $79,050 | $15,810 | $63,240 |
| 2022 | $2,698 | $57,950 | $11,590 | $46,360 |
| 2021 | $2,997 | $55,380 | $11,070 | $44,310 |
| 2020 | $2,948 | $48,830 | $9,760 | $39,070 |
| 2019 | $2,885 | $48,700 | $9,740 | $38,960 |
| 2018 | $2,799 | $46,960 | $9,390 | $37,570 |
| 2017 | $2,685 | $46,350 | $9,270 | $37,080 |
| 2016 | $2,669 | $46,420 | $9,280 | $37,140 |
| 2015 | $2,537 | $43,970 | $8,790 | $35,180 |
Agents Affiliated with this Home
-
Stephanie Heron-Weeber
S
Seller's Agent in 2017
Stephanie Heron-Weeber
HomeSmart
3 in this area
7 Total Sales
-
Pete Kanton

Buyer's Agent in 2017
Pete Kanton
HomeSmart
(602) 705-3970
2 in this area
11 Total Sales
-
Karen Sauer

Seller's Agent in 2016
Karen Sauer
Russ Lyon Sotheby's International Realty
(602) 819-2629
4 in this area
40 Total Sales
-
Terry Brock

Seller Co-Listing Agent in 2016
Terry Brock
Russ Lyon Sotheby's International Realty
(602) 799-0261
4 in this area
50 Total Sales
Map
Source: Arizona Regional Multiple Listing Service (ARMLS)
MLS Number: 5604422
APN: 216-68-233
- 6835 E Peak View Rd
- 29430 N 68th St
- 6672 E Horned Owl Trail Unit III
- 6520 E Peak View Rd
- 7025 E Carriage Trails Dr
- 72xx E Mark Ln Unit 167B
- 29441 N 64th St
- 6610 E Barwick Dr
- 6311 E Skinner Dr
- 30120 N 70th St
- 27901 N 68th Place
- 6612 E Blue Sky Dr
- 6626 E Oberlin Way
- 6789 E Dale Ln
- 27632 N 68th Place
- 6832 E Montgomery Rd
- 30399 N Palo Brea Dr Unit 15
- 29501 N 76th St
- 30416 N 64th St
- 27586 N 71st St
