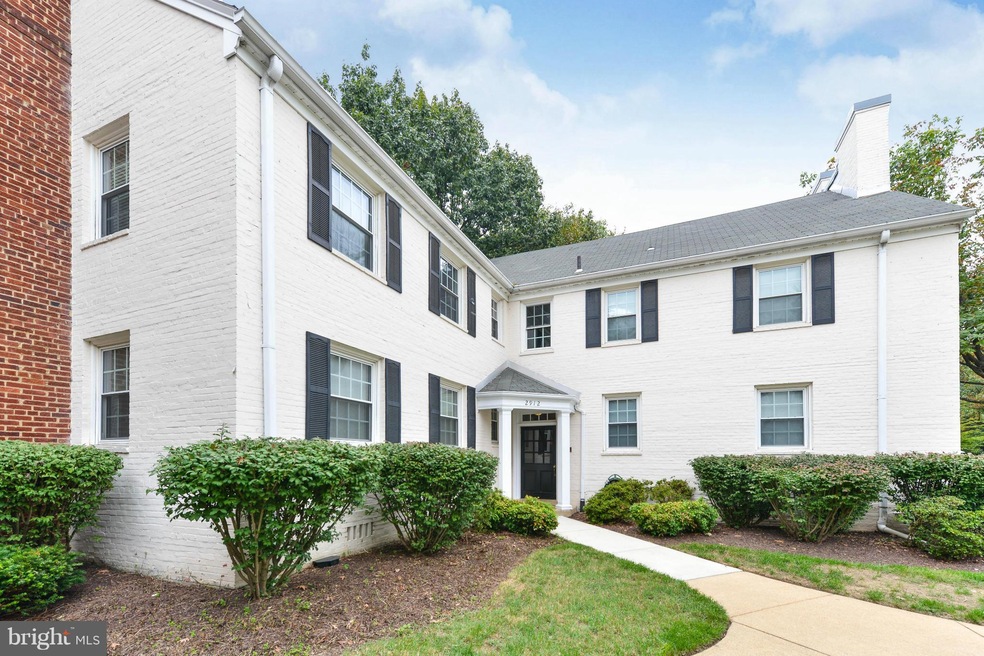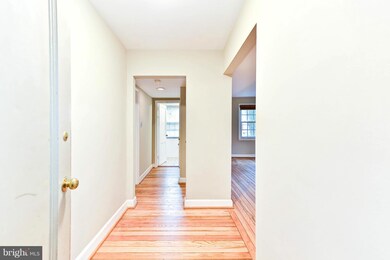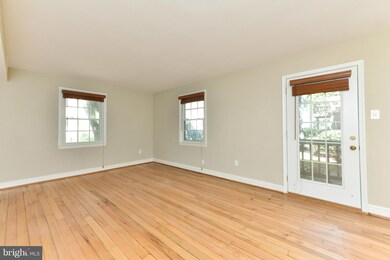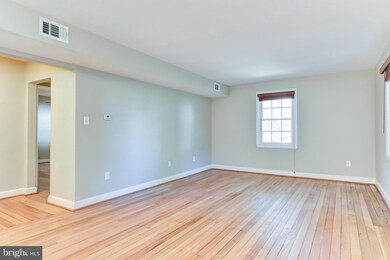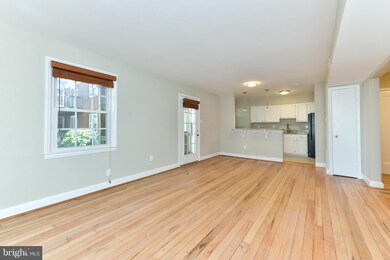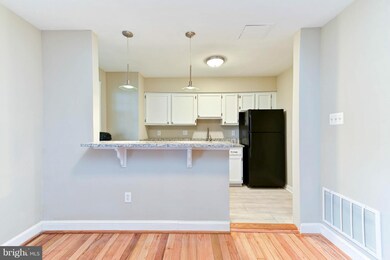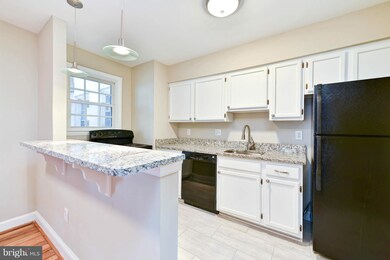
2912 13th Rd S Unit 102 Arlington, VA 22204
Arlington Village NeighborhoodHighlights
- Fitness Center
- Open Floorplan
- Wood Flooring
- Thomas Jefferson Middle School Rated A-
- Colonial Architecture
- Upgraded Countertops
About This Home
As of January 2017Sun filled renovated 1 bd w/ 7 x 11 balcony. Gleaming refinished HW floors, spacious bedroom & ample closet space. Remodeled kitchn w/new granite, sink & lighting. New HVAC & thermostat. Fully upgraded bath. Storage space & off st pkg. Walk to neighborhood pool & fitness ctr. Common lawn area w/gazebo. Amazing location, easy commute, min to D.C., bus, shopping, and parks. New Washer/Dryer.
Last Agent to Sell the Property
KW Metro Center License #0225072378 Listed on: 10/07/2016

Property Details
Home Type
- Condominium
Est. Annual Taxes
- $2,155
Year Built
- Built in 1948
Lot Details
- Property is in very good condition
HOA Fees
- $314 Monthly HOA Fees
Parking
- Unassigned Parking
Home Design
- Colonial Architecture
- Brick Exterior Construction
- Asphalt Roof
Interior Spaces
- 687 Sq Ft Home
- Property has 1 Level
- Open Floorplan
- Insulated Windows
- Window Treatments
- Insulated Doors
- Family Room
- Combination Dining and Living Room
- Wood Flooring
Kitchen
- Stove
- Dishwasher
- Upgraded Countertops
- Disposal
Bedrooms and Bathrooms
- 1 Main Level Bedroom
- En-Suite Primary Bedroom
- 1 Full Bathroom
Laundry
- Dryer
- Washer
Home Security
Utilities
- Central Air
- Heat Pump System
- Vented Exhaust Fan
- Electric Water Heater
- Fiber Optics Available
- Cable TV Available
Listing and Financial Details
- Assessor Parcel Number 32-015-133
Community Details
Overview
- Moving Fees Required
- Association fees include common area maintenance, exterior building maintenance, insurance, pool(s), trash, water
- Low-Rise Condominium
- Commons Of Arlington Community
- Commons Of Arlington Subdivision
Amenities
- Common Area
- Laundry Facilities
Recreation
- Fitness Center
- Community Pool
Security
- Fire and Smoke Detector
Similar Homes in Arlington, VA
Home Values in the Area
Average Home Value in this Area
Property History
| Date | Event | Price | Change | Sq Ft Price |
|---|---|---|---|---|
| 02/01/2022 02/01/22 | Rented | $1,600 | 0.0% | -- |
| 12/30/2021 12/30/21 | Under Contract | -- | -- | -- |
| 11/30/2021 11/30/21 | For Rent | $1,600 | +4.9% | -- |
| 12/18/2020 12/18/20 | Rented | $1,525 | 0.0% | -- |
| 12/13/2020 12/13/20 | Under Contract | -- | -- | -- |
| 11/10/2020 11/10/20 | Price Changed | $1,525 | -4.7% | $2 / Sq Ft |
| 10/03/2020 10/03/20 | For Rent | $1,600 | 0.0% | -- |
| 01/12/2017 01/12/17 | Sold | $260,000 | -3.5% | $378 / Sq Ft |
| 12/13/2016 12/13/16 | Pending | -- | -- | -- |
| 12/01/2016 12/01/16 | For Sale | $269,500 | +3.7% | $392 / Sq Ft |
| 12/01/2016 12/01/16 | Off Market | $260,000 | -- | -- |
| 10/07/2016 10/07/16 | Price Changed | $269,500 | +7.8% | $392 / Sq Ft |
| 10/07/2016 10/07/16 | For Sale | $250,000 | -- | $364 / Sq Ft |
Tax History Compared to Growth
Agents Affiliated with this Home
-
Wendy Gadson

Seller's Agent in 2022
Wendy Gadson
Long & Foster
(202) 445-0226
68 Total Sales
-
David Moya

Seller's Agent in 2017
David Moya
KW Metro Center
(703) 307-4609
181 Total Sales
-
Karen Moya
K
Seller Co-Listing Agent in 2017
Karen Moya
KW Metro Center
(301) 467-9054
5 Total Sales
Map
Source: Bright MLS
MLS Number: 1001615971
- 3153 14th St S
- 1401 S Edgewood St Unit 488
- 3202 13th Rd S
- 2801 16th Rd S Unit 2801A
- 1114 S Highland St Unit 1
- 1400 S Barton St Unit 435
- 1108 S Edgewood St
- 1102 S Highland St Unit 3
- 2600 16th St S Unit 696
- 2600 16th St S Unit 711
- 2917 18th St S
- 1600 S Barton St Unit 751
- 1600 S Barton St Unit 754
- 1141 S Monroe St
- 3515 19th St S
- 1016 S Wayne St Unit 101
- 1016 S Wayne St Unit 406
- 1710 S Monroe St
- 851 S Ivy St
- 919 S Monroe St
