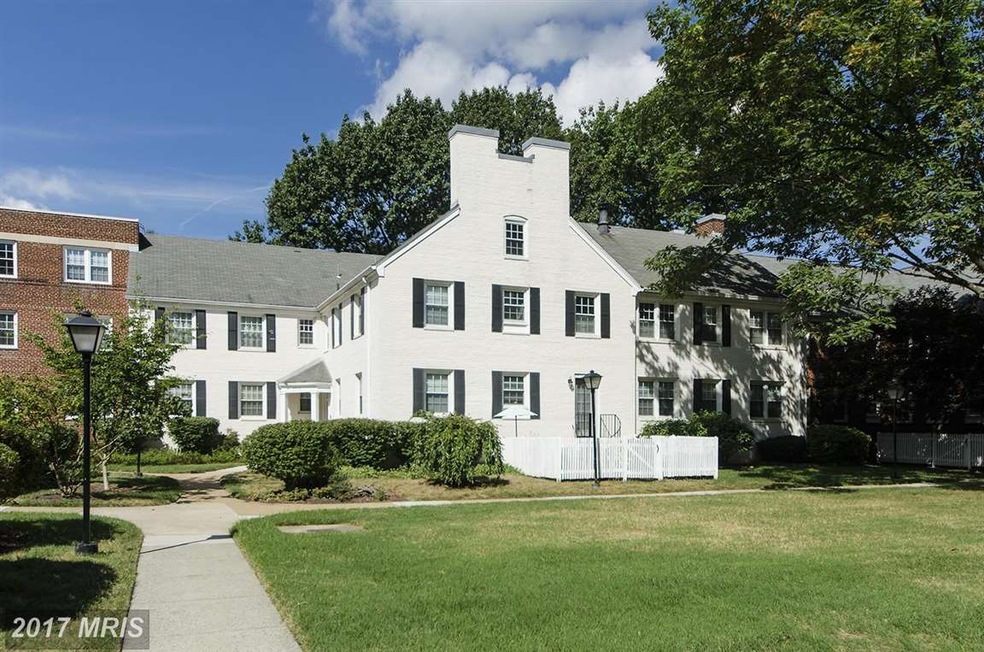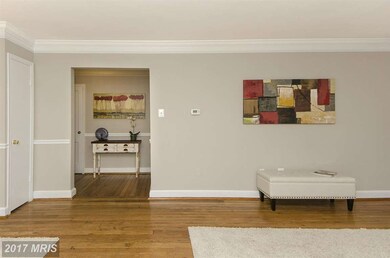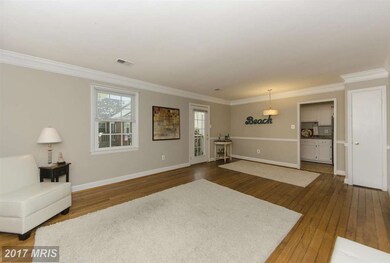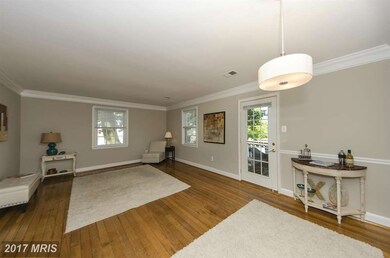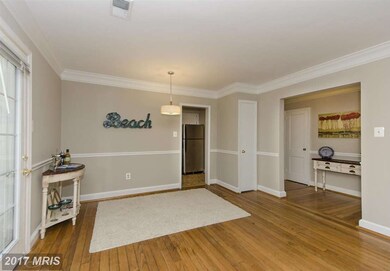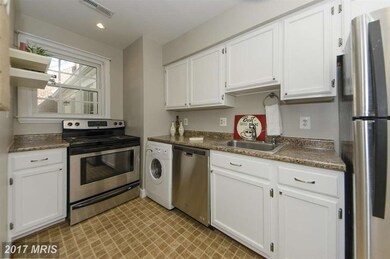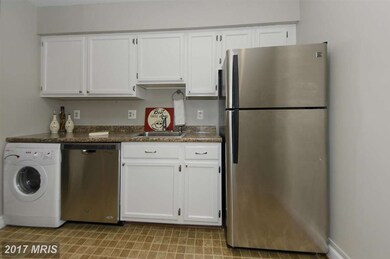
2912 13th Rd S Unit 202 Arlington, VA 22204
Arlington Village NeighborhoodHighlights
- Fitness Center
- Private Pool
- Colonial Architecture
- Thomas Jefferson Middle School Rated A-
- View of Trees or Woods
- Deck
About This Home
As of November 2016Walk score of 85!*Charming corner unit in historic setting*Popular upper lvl unit w/balcony*Hardwds*Remodeled bath*Updated stainless kitchen*Combo washer/dyer in unit*Replacement windows*Spacious rm sizes*Community offers pool,exercise rm,parking,common area w/barbeque & pavillion*Storage unit*Stellar locale-sell the car! So close to all the vibrant Col Pike dining, shops & entertainment offerings
Last Agent to Sell the Property
Weichert, REALTORS License #0225043419 Listed on: 08/18/2016

Property Details
Home Type
- Condominium
Est. Annual Taxes
- $2,155
Year Built
- Built in 1948
Lot Details
- Property is in very good condition
HOA Fees
- $314 Monthly HOA Fees
Parking
- Free Parking
Property Views
- Woods
- Garden
Home Design
- Colonial Architecture
- Brick Exterior Construction
Interior Spaces
- 687 Sq Ft Home
- Property has 1 Level
- Traditional Floor Plan
- Chair Railings
- Crown Molding
- Double Pane Windows
- Window Treatments
- Entrance Foyer
- Combination Dining and Living Room
- Wood Flooring
Kitchen
- Electric Oven or Range
- Stove
- Dishwasher
- Disposal
Bedrooms and Bathrooms
- 1 Main Level Bedroom
- En-Suite Primary Bedroom
- 1 Full Bathroom
Laundry
- Front Loading Dryer
- Front Loading Washer
Outdoor Features
- Private Pool
- Deck
Schools
- Henry Elementary School
- Jefferson Middle School
- Wakefield High School
Utilities
- Cooling Available
- Heat Pump System
- Natural Gas Water Heater
Listing and Financial Details
- Assessor Parcel Number 32-015-137
Community Details
Overview
- Association fees include common area maintenance, exterior building maintenance, lawn care front, lawn care rear, lawn care side, gas, lawn maintenance, management, insurance, parking fee, pool(s), reserve funds, sewer, trash, snow removal, water
- Low-Rise Condominium
- Commons Of Arlington Community
- Commons Of Arlington Subdivision
Amenities
- Common Area
- Community Storage Space
Recreation
- Fitness Center
- Community Pool
Pet Policy
- Pets Allowed
- Pet Size Limit
Similar Homes in Arlington, VA
Home Values in the Area
Average Home Value in this Area
Property History
| Date | Event | Price | Change | Sq Ft Price |
|---|---|---|---|---|
| 12/05/2023 12/05/23 | Rented | $1,650 | -8.3% | -- |
| 12/04/2023 12/04/23 | Under Contract | -- | -- | -- |
| 09/18/2023 09/18/23 | Price Changed | $1,800 | -5.3% | $3 / Sq Ft |
| 08/21/2023 08/21/23 | For Rent | $1,900 | 0.0% | -- |
| 11/29/2016 11/29/16 | Sold | $240,000 | -2.0% | $349 / Sq Ft |
| 11/01/2016 11/01/16 | Pending | -- | -- | -- |
| 08/18/2016 08/18/16 | For Sale | $245,000 | -- | $357 / Sq Ft |
Tax History Compared to Growth
Agents Affiliated with this Home
-
Zach Coleman
Z
Seller's Agent in 2023
Zach Coleman
HomeServices Property Management
(703) 952-3452
-
Dena Leonard
D
Buyer's Agent in 2023
Dena Leonard
Long & Foster
(202) 744-6023
10 Total Sales
-
David Lloyd

Seller's Agent in 2016
David Lloyd
Weichert Corporate
(703) 593-3204
142 Total Sales
-
Suzanne Sykes

Seller Co-Listing Agent in 2016
Suzanne Sykes
Weichert Corporate
(703) 725-3014
90 Total Sales
-
Aaron Seekford

Buyer's Agent in 2016
Aaron Seekford
Arlington Realty, Inc.
(703) 447-4663
57 Total Sales
Map
Source: Bright MLS
MLS Number: 1001614395
- 3153 14th St S
- 1401 S Edgewood St Unit 488
- 3202 13th Rd S
- 1108 S Edgewood St
- 1114 S Highland St Unit 1
- 1107 S Walter Reed Dr Unit 502
- 1102 S Highland St Unit 3
- 2600 16th St S Unit 696
- 2600 16th St S Unit 721
- 2600 16th St S Unit 711
- 2917 18th St S
- 1600 S Barton St Unit 754
- 1600 S Barton St Unit 744
- 1141 S Monroe St
- 3515 19th St S
- 1016 S Wayne St Unit 101
- 1016 S Wayne St Unit 406
- 1122 S Monroe St
- 851 S Ivy St
- 1932 S Kenmore St
