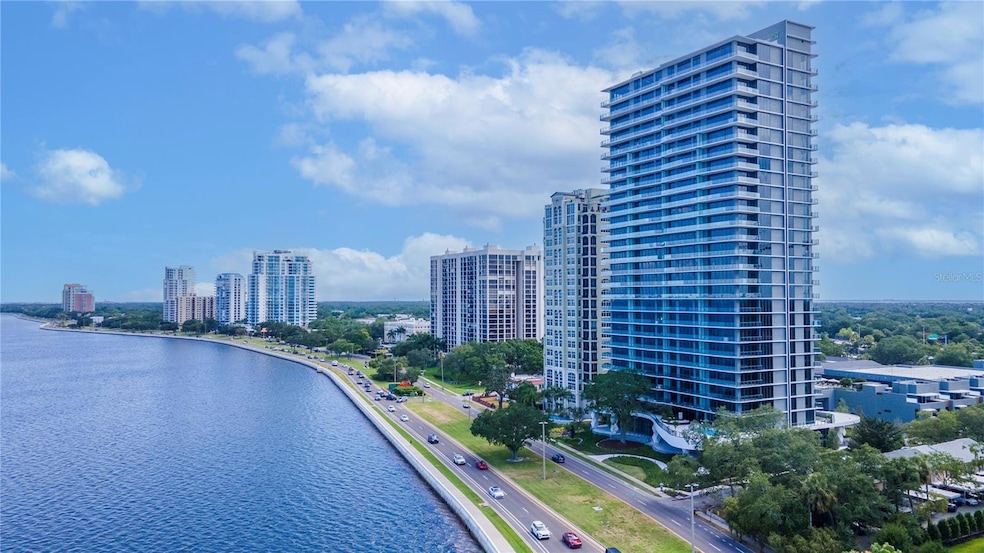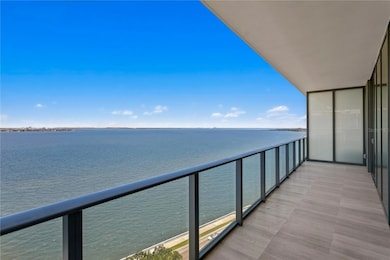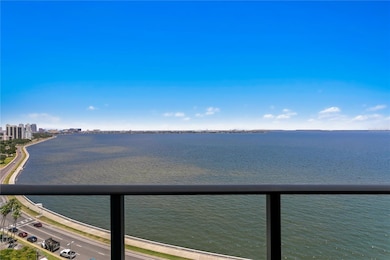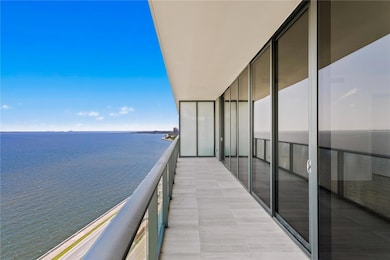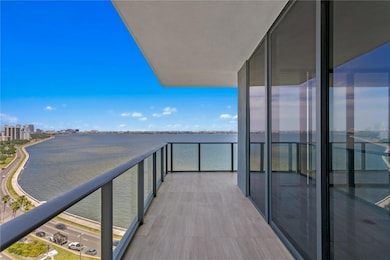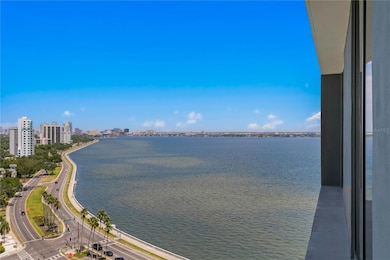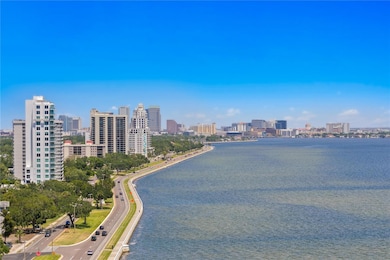2912 Bayshore Blvd Unit 1401 Tampa, FL 33629
Bayshore Beautiful NeighborhoodEstimated payment $24,104/month
Highlights
- Valet Parking
- 100 Feet of Bay Harbor Waterfront
- Fitness Center
- Roosevelt Elementary School Rated A
- White Water Ocean Views
- Spa
About This Home
One or more photo(s) has been virtually staged. Nestled on the 14th floor of Tampa’s most iconic tower, this RARELY AVAILABLE 3-bedroom + den corner residence at The Ritz-Carlton Residences offers refined elegance, world-class amenities, and sweeping direct bay views from two expansive wraparound balconies. Floor-to-ceiling glass and soaring 10’ ceilings create a light-filled, open layout that flows effortlessly from room to room. Designer upgrades include ITALKRAFT gold-accented custom closets, a fully upgraded kitchen and walk-in pantry, and striking Matrazzo natural stone countertops. The spa-inspired primary bath stuns with a book-matched marble tub wall and a dramatic floor-to-ceiling stone accent wall, creating a primary suite that rivals the finest spa retreats. Sub-Zero and Wolf appliances, Kohler fixtures, and full-size laundry elevate the turnkey experience. Enjoy Ritz-Carlton resort-style living with sunrise and sunset pools, spa services, a state-of-the-art fitness center, media lounge, golf simulator, tennis/pickleball courts, valet parking, 24/7 concierge, and more. Walk to iconic Bayshore Blvd, restaurants, and shops. This is South Tampa luxury living at its finest.
Listing Agent
OCEANFRONT REALTY Brokerage Phone: 305-494-1767 License #491791 Listed on: 04/30/2025
Property Details
Home Type
- Condominium
Year Built
- Built in 2024
Lot Details
- 100 Feet of Bay Harbor Waterfront
- East Facing Home
- Dog Run
- Landscaped with Trees
HOA Fees
- $3,097 Monthly HOA Fees
Parking
- 2 Car Attached Garage
- Electric Vehicle Home Charger
- Secured Garage or Parking
- Guest Parking
- Reserved Parking
- Assigned Parking
Home Design
- Entry on the 14th floor
- Block Foundation
- Slab Foundation
- Concrete Roof
- Concrete Siding
- Concrete Perimeter Foundation
- Stucco
Interior Spaces
- 2,940 Sq Ft Home
- Open Floorplan
- Built-In Features
- High Ceiling
- Sliding Doors
- Combination Dining and Living Room
- Den
- White Water Ocean Views
- Security Lights
Kitchen
- Eat-In Kitchen
- Built-In Convection Oven
- Cooktop
- Microwave
- Dishwasher
- Wine Refrigerator
- Stone Countertops
- Disposal
Flooring
- Marble
- Tile
Bedrooms and Bathrooms
- 3 Bedrooms
- Primary Bedroom on Main
- Split Bedroom Floorplan
- Walk-In Closet
Laundry
- Laundry Room
- Dryer
- Washer
Outdoor Features
- Spa
- Balcony
- Exterior Lighting
- Outdoor Storage
Schools
- Roosevelt Elementary School
- Coleman Middle School
- Plant High School
Utilities
- Forced Air Zoned Heating and Cooling System
- Thermostat
- Underground Utilities
- High Speed Internet
- Cable TV Available
Listing and Financial Details
- Visit Down Payment Resource Website
- Tax Lot 31
- Assessor Parcel Number A-34-29-18-D5Q-000000-01401.0
Community Details
Overview
- Association fees include 24-Hour Guard, pool, escrow reserves fund, insurance, maintenance structure, ground maintenance, maintenance, management, pest control, recreational facilities, security, sewer, trash, water
- Ted Keyes Association, Phone Number (813) 405-0406
- Built by RELATED GROUP
- Ritz Carlton Residences Subdivision
- On-Site Maintenance
- 28-Story Property
Amenities
- Valet Parking
- Sauna
- Clubhouse
- Community Storage Space
- Elevator
Recreation
- Tennis Courts
- Pickleball Courts
- Recreation Facilities
- Fitness Center
- Community Pool
- Community Spa
- Dog Park
Pet Policy
- 2 Pets Allowed
- Dogs and Cats Allowed
- Large pets allowed
Security
- Security Service
- Card or Code Access
- Fire and Smoke Detector
- Fire Sprinkler System
Map
Home Values in the Area
Average Home Value in this Area
Property History
| Date | Event | Price | List to Sale | Price per Sq Ft |
|---|---|---|---|---|
| 09/03/2025 09/03/25 | Price Changed | $3,350,000 | -6.9% | $1,139 / Sq Ft |
| 04/30/2025 04/30/25 | For Sale | $3,600,000 | -- | $1,224 / Sq Ft |
Source: Stellar MLS
MLS Number: TB8372738
- 2912 Bayshore Blvd Unit 2501
- 2912 Bayshore Blvd Unit 1901
- Residence 02 Plan at The Ritz-Carlton Residences Tampa - The Ritz-Carlton Residences Tampa - Tower I
- Villas Plan at The Ritz-Carlton Residences Tampa - The Ritz-Carlton Residences Tampa - Tower I
- Residence 01 Plan at The Ritz-Carlton Residences Tampa - The Ritz-Carlton Residences Tampa - Tower I
- Residence 03 Plan at The Ritz-Carlton Residences Tampa - The Ritz-Carlton Residences Tampa - Tower I
- Residence 04 Plan at The Ritz-Carlton Residences Tampa - The Ritz-Carlton Residences Tampa - Tower I
- 3101 Bayshore Blvd Unit 2104
- 3101 Bayshore Blvd Unit 2204
- 3015 S Ysabella Ave Unit 603
- 3015 S Ysabella Ave Unit 1001
- 3015 S Ysabella Ave Unit 802
- 3015 S Ysabella Ave Unit 701
- 3015 S Ysabella Ave Unit 1502
- 3015 S Ysabella Ave Unit 2103
- 3015 S Ysabella Ave Unit 803
- 3015 S Ysabella Ave Unit TH4
- 3015 S Ysabella Ave Unit 2703
- 3015 S Ysabella Ave Unit 902
- 2900 W Bay to Bay Blvd Unit 1403
- 3101 Bayshore Blvd Unit 2204
- 3101 Bayshore Blvd Unit 2004
- 2809 Bayshore Blvd
- 2910 W Barcelona St Unit 503
- 3020 W Santiago St Unit 4
- 2912 W Santiago St Unit 804
- 2912 W Santiago St Unit 1402
- 3301 Bayshore Blvd Unit 2109
- 3301 Bayshore Blvd Unit 802E
- 3301 Bayshore Blvd Unit 1908B
- 3301 Bayshore Blvd Unit 2207B
- 3102 W San Juan St Unit B
- 2914 W San Jose St
- 3010 W Grovewood Ct Unit D
- 2611 Bayshore Blvd Unit 1201
- 2611 Bayshore Blvd Unit 504
- 3107 S Esperanza Ave Unit 1
- 3112 W Palmira Ave
- 3205 W San Pedro St Unit 1
