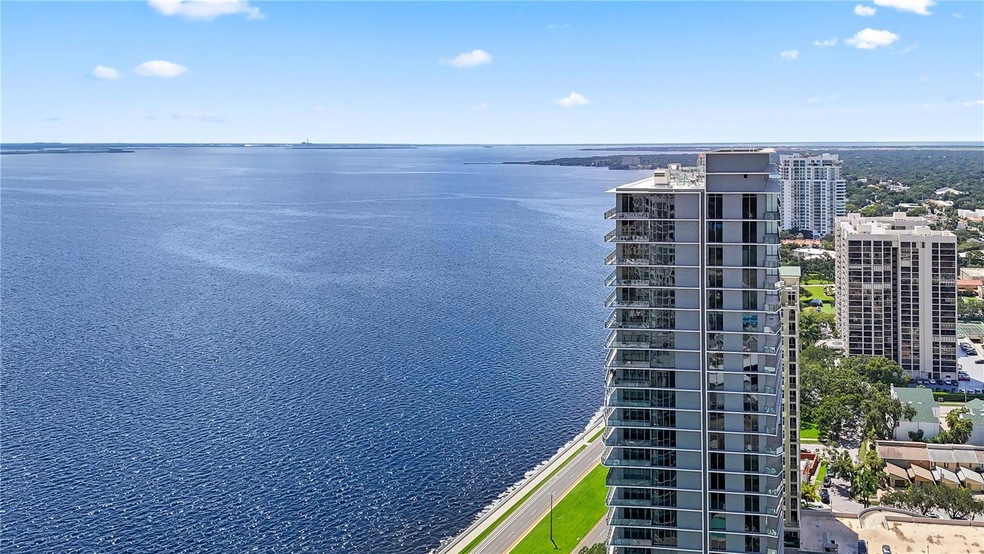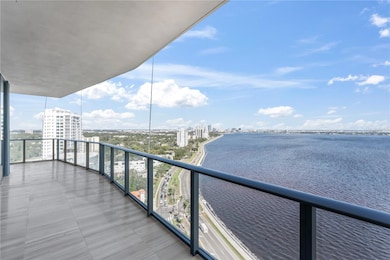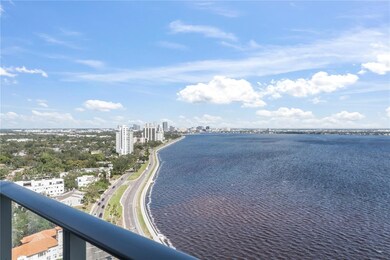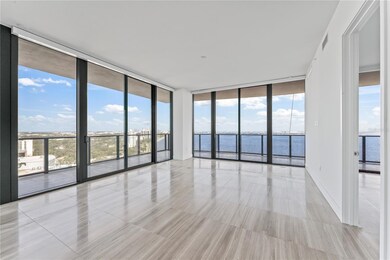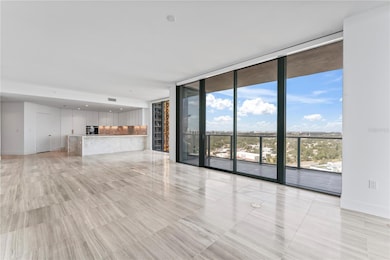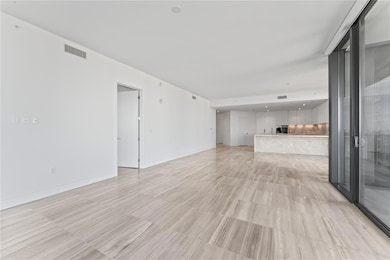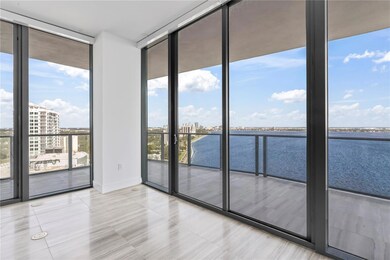2912 Bayshore Blvd Unit 1901 Tampa, FL 33629
Bayshore Beautiful NeighborhoodEstimated payment $25,037/month
Highlights
- Valet Parking
- White Water Ocean Views
- 3.38 Acre Lot
- Roosevelt Elementary School Rated A
- Fitness Center
- Marble Flooring
About This Home
Must See this IMPROVED and MODIFIED FLOOR PLAN! Here's your opportunity to live in the most sought after property on Tampa's iconic Bayshore Blvd. This BRAND NEW MOVE-IN READY **CORNER UNIT** soars ABOVE the neighboring buildings and features 3 bedrooms + an enlarged den with wet bar and 2 1/2 baths plus a MAJOR FLOORPLAN IMPROVEMENT by flipping the location of the master closet with the master bathroom allowing for a much more usable and larger private closet. This home has stunning open bay water and downtown views from the large bay front balcony which has access from the Primary Bedroom and the living room. This home encompasses the entire south side of the building offering expansive eastern and southern views off of the wrap-around front balcony and a 2nd sunset balcony off of the two guest suites. Step off the elevator into your private entry foyer with double doors leading to the home. The 10 foot high ceilings and floor-to-ceiling windows offer abundant natural light and breathtaking views. The kitchen and entire home have high-end finishes synonymous with the Ritz Carlton brand: Sub Zero and Wolf appliances complimented by bespoke Stone countertops, custom-designed Italian Cabinetry by ItalKraft, huge walk-in closets, high-end Kohler plumbing fixtures, and full-size top-of-the-line washers and dryers. A true first class full service building with 24/7 concierge, a sunset and sunrise pool with water views, valet parking, multiple meeting spaces, gym, golf simulator room, and full service spa!
Listing Agent
COMPASS FLORIDA LLC Brokerage Phone: (305) 851-2820 License #3026233 Listed on: 11/06/2024

Property Details
Home Type
- Condominium
Year Built
- Built in 2024
Lot Details
- East Facing Home
HOA Fees
- $3,096 Monthly HOA Fees
Parking
- 2 Car Attached Garage
Home Design
- Entry on the 15th floor
Interior Spaces
- 2,940 Sq Ft Home
- Wet Bar
- Great Room
- Combination Dining and Living Room
- Den
- Marble Flooring
- White Water Ocean Views
Kitchen
- Built-In Convection Oven
- Cooktop
- Dishwasher
- Wine Refrigerator
- Disposal
Bedrooms and Bathrooms
- 3 Bedrooms
Laundry
- Laundry Room
- Dryer
- Washer
Outdoor Features
- Balcony
- Outdoor Storage
Schools
- Plant High School
Utilities
- Central Heating and Cooling System
- High Speed Internet
- Cable TV Available
Listing and Financial Details
- Visit Down Payment Resource Website
- Tax Lot 31
- Assessor Parcel Number A 34 29 18 D5Q 000000 01901.0
Community Details
Overview
- Association fees include common area taxes, pool, escrow reserves fund, insurance, maintenance structure, ground maintenance, management, security, sewer, trash, water
- Ted Keyes Association, Phone Number (813) 405-0405
- Ritz Carlton Residences Subdivision
- 28-Story Property
Amenities
- Valet Parking
- Sauna
Recreation
- Tennis Courts
- Fitness Center
- Community Pool
- Community Spa
Pet Policy
- 2 Pets Allowed
- Breed Restrictions
- Large pets allowed
Map
Home Values in the Area
Average Home Value in this Area
Property History
| Date | Event | Price | List to Sale | Price per Sq Ft |
|---|---|---|---|---|
| 08/29/2025 08/29/25 | Price Changed | $3,499,000 | -4.9% | $1,190 / Sq Ft |
| 11/06/2024 11/06/24 | For Sale | $3,679,000 | -- | $1,251 / Sq Ft |
Source: Stellar MLS
MLS Number: TB8314061
- 2912 Bayshore Blvd Unit 2501
- 2912 Bayshore Blvd Unit 1401
- Residence 02 Plan at The Ritz-Carlton Residences Tampa - The Ritz-Carlton Residences Tampa - Tower I
- Villas Plan at The Ritz-Carlton Residences Tampa - The Ritz-Carlton Residences Tampa - Tower I
- Residence 01 Plan at The Ritz-Carlton Residences Tampa - The Ritz-Carlton Residences Tampa - Tower I
- Residence 03 Plan at The Ritz-Carlton Residences Tampa - The Ritz-Carlton Residences Tampa - Tower I
- Residence 04 Plan at The Ritz-Carlton Residences Tampa - The Ritz-Carlton Residences Tampa - Tower I
- 3101 Bayshore Blvd Unit 2104
- 3101 Bayshore Blvd Unit 2204
- 3015 S Ysabella Ave Unit 603
- 3015 S Ysabella Ave Unit 1001
- 3015 S Ysabella Ave Unit 802
- 3015 S Ysabella Ave Unit 701
- 3015 S Ysabella Ave Unit 1502
- 3015 S Ysabella Ave Unit 2103
- 3015 S Ysabella Ave Unit 803
- 3015 S Ysabella Ave Unit TH4
- 3015 S Ysabella Ave Unit 2703
- 3015 S Ysabella Ave Unit 902
- 2900 W Bay to Bay Blvd Unit 1403
- 3101 Bayshore Blvd Unit 2204
- 3101 Bayshore Blvd Unit 2004
- 2809 Bayshore Blvd
- 2910 W Barcelona St Unit 503
- 3020 W Santiago St Unit 4
- 2912 W Santiago St Unit 804
- 2912 W Santiago St Unit 1402
- 3301 Bayshore Blvd Unit 2109
- 3301 Bayshore Blvd Unit 802E
- 3301 Bayshore Blvd Unit 1908B
- 3301 Bayshore Blvd Unit 2207B
- 3102 W San Juan St Unit B
- 2914 W San Jose St
- 3010 W Grovewood Ct Unit D
- 2611 Bayshore Blvd Unit 1201
- 2611 Bayshore Blvd Unit 504
- 3107 S Esperanza Ave Unit 1
- 3112 W Palmira Ave
- 3205 W San Pedro St Unit 1
