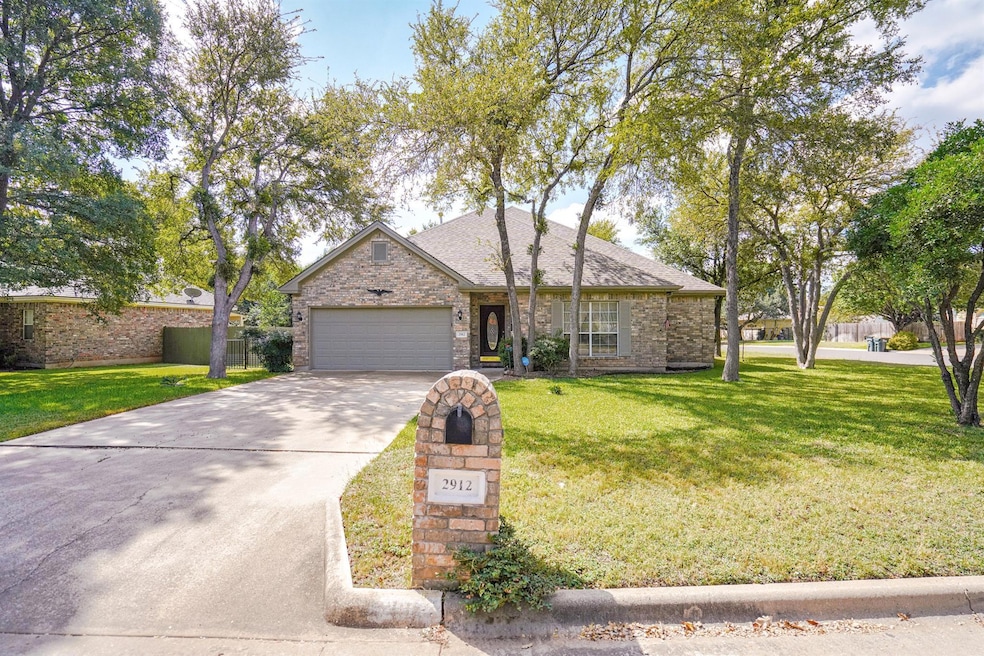2912 Brandy Ln Georgetown, TX 78628
Booty's Crossing NeighborhoodEstimated payment $3,063/month
Highlights
- Open Floorplan
- Mature Trees
- High Ceiling
- Douglas Benold Middle School Rated A-
- Corner Lot
- No HOA
About This Home
Country Comfort! This home sits among a heavily treed corner lot in the heart of Georgetown. Easy access to literally everything yet tucked away and private in the highly sought after neighborhood! With tons of storage and upgrades galore you don't want to miss this one.
Listing Agent
Kurtz Properties Brokerage Phone: (512) 417-1780 License #0465478 Listed on: 10/10/2025
Home Details
Home Type
- Single Family
Est. Annual Taxes
- $7,309
Year Built
- Built in 1999
Lot Details
- 9,727 Sq Ft Lot
- North Facing Home
- Wrought Iron Fence
- Landscaped
- Corner Lot
- Interior Lot
- Level Lot
- Sprinkler System
- Mature Trees
- Back Yard Fenced and Front Yard
Parking
- 2 Car Attached Garage
- Garage Door Opener
- Driveway
Home Design
- Brick Exterior Construction
- Slab Foundation
- Composition Roof
- HardiePlank Type
Interior Spaces
- 2,062 Sq Ft Home
- 1-Story Property
- Open Floorplan
- Crown Molding
- High Ceiling
- Ceiling Fan
- Double Pane Windows
- Insulated Windows
- Window Treatments
- Multiple Living Areas
- Dining Room
- Neighborhood Views
- Laundry Room
Kitchen
- Breakfast Area or Nook
- Open to Family Room
- Breakfast Bar
- Built-In Electric Oven
- Cooktop
- Microwave
- Dishwasher
- Kitchen Island
- Laminate Countertops
- Disposal
Flooring
- Carpet
- Laminate
- Tile
Bedrooms and Bathrooms
- 3 Main Level Bedrooms
- Walk-In Closet
- In-Law or Guest Suite
- 2 Full Bathrooms
- Double Vanity
- Separate Shower
Accessible Home Design
- No Interior Steps
Outdoor Features
- Outdoor Storage
- Outbuilding
- Rain Gutters
- Front Porch
Schools
- The Village Elementary School
- Douglas Benold Middle School
- Georgetown High School
Utilities
- Central Heating and Cooling System
- Vented Exhaust Fan
- Heating System Uses Natural Gas
- Natural Gas Connected
- ENERGY STAR Qualified Water Heater
- High Speed Internet
Community Details
- No Home Owners Association
- River Bend Unit 05 Ph 01 Subdivision
Listing and Financial Details
- Assessor Parcel Number 209900050A0001
- Tax Block A
Map
Home Values in the Area
Average Home Value in this Area
Tax History
| Year | Tax Paid | Tax Assessment Tax Assessment Total Assessment is a certain percentage of the fair market value that is determined by local assessors to be the total taxable value of land and additions on the property. | Land | Improvement |
|---|---|---|---|---|
| 2025 | $7,351 | $401,770 | $82,100 | $319,670 |
| 2024 | $7,351 | $404,118 | $84,000 | $320,118 |
| 2023 | $7,626 | $424,099 | $92,000 | $332,099 |
| 2022 | $6,553 | $333,783 | $0 | $0 |
| 2021 | $6,627 | $303,439 | $68,000 | $255,001 |
| 2020 | $6,118 | $275,854 | $64,770 | $211,084 |
| 2019 | $6,736 | $294,405 | $59,278 | $235,127 |
| 2018 | $2,268 | $270,784 | $59,278 | $211,506 |
| 2017 | $6,438 | $278,754 | $55,400 | $240,225 |
| 2016 | $5,853 | $253,413 | $55,400 | $210,115 |
| 2015 | $2,408 | $230,375 | $48,800 | $181,575 |
| 2014 | $2,408 | $229,846 | $0 | $0 |
Property History
| Date | Event | Price | List to Sale | Price per Sq Ft |
|---|---|---|---|---|
| 01/05/2026 01/05/26 | Price Changed | $477,850 | -0.2% | $232 / Sq Ft |
| 12/04/2025 12/04/25 | Price Changed | $478,850 | -0.2% | $232 / Sq Ft |
| 10/10/2025 10/10/25 | For Sale | $479,850 | -- | $233 / Sq Ft |
Purchase History
| Date | Type | Sale Price | Title Company |
|---|---|---|---|
| Warranty Deed | -- | Independence Title | |
| Deed | $1,500 | None Available | |
| Deed | $2,500 | None Available | |
| Interfamily Deed Transfer | -- | Capital Title Of Texas Llc |
Mortgage History
| Date | Status | Loan Amount | Loan Type |
|---|---|---|---|
| Previous Owner | $288,000 | Reverse Mortgage Home Equity Conversion Mortgage |
Source: Unlock MLS (Austin Board of REALTORS®)
MLS Number: 5771635
APN: R334326
- 3013 Parker Dr
- 125 Melissa Ct
- 210 Village Dr
- 2603 Mesquite Ln
- 903 Power Rd
- 413 Ridgecrest Rd
- 101 Oak Ridge Cir
- 308 Ashwood Ln
- 118 Oak Ridge Cir
- 3209 Buffalo Springs Trail
- 3309 Buffalo Springs Trail
- 313 Terrene Trail
- 308 Axis Loop
- 306 Starview Dr
- 3012 Whisper Oaks Ln Unit J
- 3004 Whisper Oaks Ln Unit C
- 257 Axis Loop
- 3602 Buffalo Springs Trail
- 806 Country Club Rd
- 122 Verna Spur
- 125 Melissa Ct
- 800 Kimberly St
- 2603 Mesquite Ln
- 2500 Parker Dr Unit A
- 803 Power Rd Unit A
- 2404 Cottonwood Dr Unit A
- 2501 Oak Ln Unit A
- 2302 Mesquite Ln Unit A
- 406 Lakeway Dr
- 121 River Bend Dr
- 112 Verna Spur Unit B
- 120 River Bend Dr
- 3004 Whisper Oaks Ln Unit D
- 3419 Lonesome Trail
- 3005 Whisper Oaks Ln Unit A
- 217 Birch Oak Ln
- 221 Birch Oak Ln
- 3603 Buffalo Springs Trail Unit C
- 3001 Whisper Oaks Ln Unit B
- 2913 Whisper Oaks Ln
Ask me questions while you tour the home.







