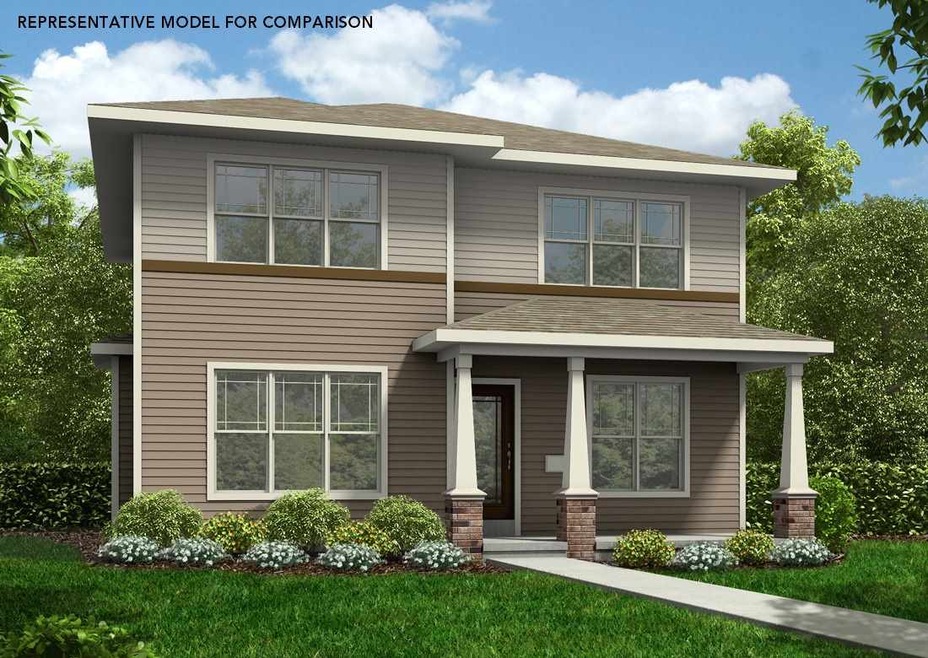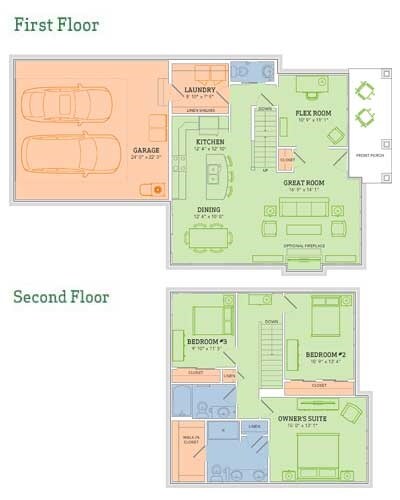
2912 Bulwer Ln Fitchburg, WI 53711
Highlights
- Open Floorplan
- National Green Building Certification (NAHB)
- Wood Flooring
- Rome Corners Intermediate School Rated A
- Craftsman Architecture
- Great Room
About This Home
As of January 2025Get the peace of mind that comes with award-winning,quality craftsmanship & energy efficiency that can only be found in a Veridian home. On average, a Focus On Energy & Green Built certified Veridian home is 70% more energy efficient than a typical used home! Even more, all Veridian homes come fully loaded with custom features & the best brands, like Auburn Ridge cabinetry & Kohler plumbing fixtures. To top it off, they even come with a comprehensive warranty backed by a full service team. URL: WWW.VERIDIANHOMES.COM EMAIL: SKRAMER@VERIDIANHOMES.COM
Last Agent to Sell the Property
Stark Company, REALTORS License #37881-94 Listed on: 03/07/2018

Home Details
Home Type
- Single Family
Est. Annual Taxes
- $6,841
Year Built
- Built in 2018
Lot Details
- 4,356 Sq Ft Lot
- Property is zoned RESR2Z
HOA Fees
- $24 Monthly HOA Fees
Home Design
- Craftsman Architecture
- Poured Concrete
- Vinyl Siding
- Low Volatile Organic Compounds (VOC) Products or Finishes
- Stone Exterior Construction
- Radon Mitigation System
Interior Spaces
- 1,822 Sq Ft Home
- 2-Story Property
- Open Floorplan
- Low Emissivity Windows
- Great Room
- Den
- Wood Flooring
Kitchen
- Breakfast Bar
- Oven or Range
- Microwave
- Dishwasher
- Kitchen Island
- Disposal
Bedrooms and Bathrooms
- 3 Bedrooms
- Walk-In Closet
- Primary Bathroom is a Full Bathroom
- Bathtub
- Walk-in Shower
Basement
- Basement Fills Entire Space Under The House
- Sump Pump
- Stubbed For A Bathroom
Parking
- 2 Car Attached Garage
- Alley Access
- Garage Door Opener
Eco-Friendly Details
- National Green Building Certification (NAHB)
- Current financing on the property includes Property-Assessed Clean Energy
- Air Cleaner
Schools
- Netherwood Knoll Elementary School
- Oregon Middle School
- Oregon High School
Utilities
- Forced Air Cooling System
- Water Softener
- Cable TV Available
Additional Features
- Accessible Doors
- Patio
Community Details
- Built by Veridian Homes
- Uptown Crossing Subdivision
Ownership History
Purchase Details
Home Financials for this Owner
Home Financials are based on the most recent Mortgage that was taken out on this home.Purchase Details
Home Financials for this Owner
Home Financials are based on the most recent Mortgage that was taken out on this home.Purchase Details
Home Financials for this Owner
Home Financials are based on the most recent Mortgage that was taken out on this home.Similar Homes in the area
Home Values in the Area
Average Home Value in this Area
Purchase History
| Date | Type | Sale Price | Title Company |
|---|---|---|---|
| Warranty Deed | $428,000 | None Listed On Document | |
| Warranty Deed | $428,000 | None Listed On Document | |
| Warranty Deed | $317,000 | -- | |
| Deed | $1,875,000 | -- |
Mortgage History
| Date | Status | Loan Amount | Loan Type |
|---|---|---|---|
| Previous Owner | $406,600 | New Conventional | |
| Previous Owner | $146,650 | New Conventional | |
| Previous Owner | $159,840 | Construction | |
| Previous Owner | $3,406,250 | Commercial |
Property History
| Date | Event | Price | Change | Sq Ft Price |
|---|---|---|---|---|
| 01/10/2025 01/10/25 | Sold | $428,000 | -2.5% | $235 / Sq Ft |
| 10/15/2024 10/15/24 | Price Changed | $439,000 | -2.2% | $241 / Sq Ft |
| 09/23/2024 09/23/24 | For Sale | $449,000 | +41.7% | $246 / Sq Ft |
| 05/25/2018 05/25/18 | Sold | $316,969 | +0.7% | $174 / Sq Ft |
| 03/14/2018 03/14/18 | Pending | -- | -- | -- |
| 03/07/2018 03/07/18 | For Sale | $314,900 | -- | $173 / Sq Ft |
Tax History Compared to Growth
Tax History
| Year | Tax Paid | Tax Assessment Tax Assessment Total Assessment is a certain percentage of the fair market value that is determined by local assessors to be the total taxable value of land and additions on the property. | Land | Improvement |
|---|---|---|---|---|
| 2024 | $6,841 | $414,400 | $74,700 | $339,700 |
| 2023 | $6,817 | $368,100 | $74,700 | $293,400 |
| 2021 | $6,597 | $319,100 | $65,000 | $254,100 |
| 2020 | $6,309 | $319,100 | $65,000 | $254,100 |
| 2019 | $6,210 | $309,200 | $75,300 | $233,900 |
| 2018 | $1,418 | $65,000 | $65,000 | $0 |
Agents Affiliated with this Home
-
Britt Kinder
B
Seller's Agent in 2025
Britt Kinder
Mode Realty Network
(608) 712-0276
3 Total Sales
-
Dayna Schubert

Buyer's Agent in 2025
Dayna Schubert
Real Broker LLC
(920) 905-4691
32 Total Sales
-
Scott Kramer

Seller's Agent in 2018
Scott Kramer
Stark Company, REALTORS
(608) 444-4410
291 Total Sales
-
Roger Stauter
R
Buyer's Agent in 2018
Roger Stauter
Stark Company, REALTORS
(608) 695-4027
6 Total Sales
Map
Source: South Central Wisconsin Multiple Listing Service
MLS Number: 1824056
APN: 0609-111-2842-2
- 2909 Bulwer Ln
- 5194 Sassafras Dr Unit 211
- 5194 Sassafras Dr Unit 209
- 2814 No Oaks Ridge
- 2813 No Oaks Ridge
- 2810 No Oaks Ridge
- 2811 No Oaks Ridge
- 2803 Crinkle Root Dr
- 2805 Crinkle Root Dr
- 2815 Crinkle Root Dr
- 2817 Crinkle Root Dr
- 5198 Sassafras Dr Unit 107
- 5198 Sassafras Dr Unit 205
- 5192 Sassafras Dr Unit 313
- 5192 Sassafras Dr Unit 110
- 5231 Blazingstar Ln
- 5220 Teaberry Ln
- 5215 Sassafras Dr
- 5217 Sassafras Dr
- 5219 Sassafras Dr

