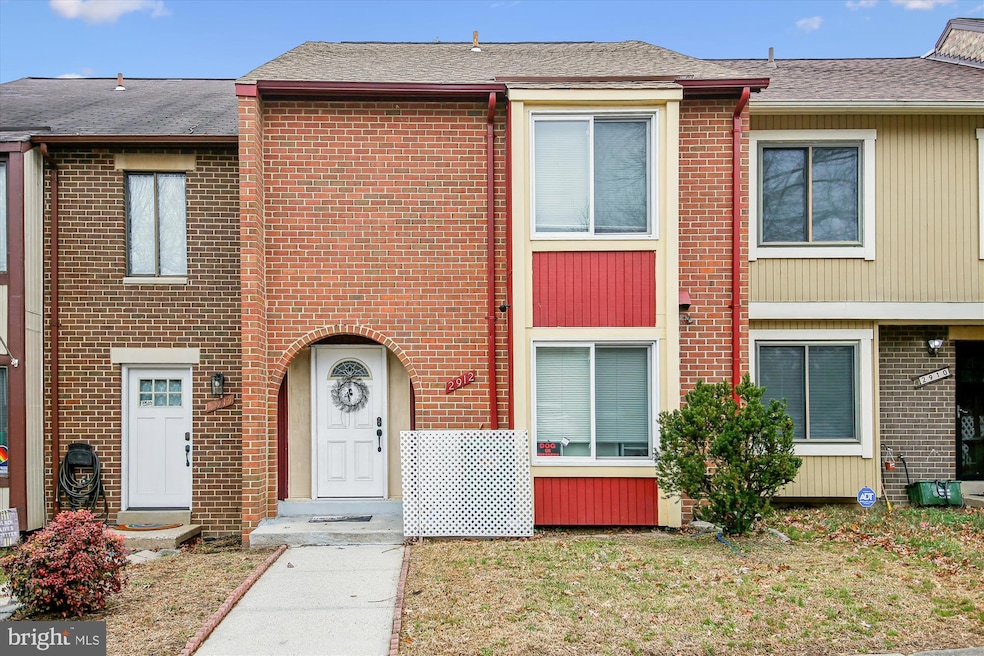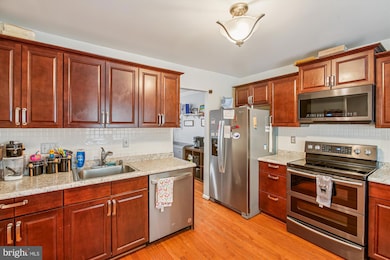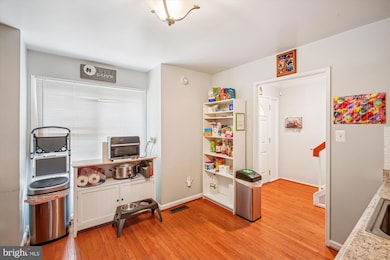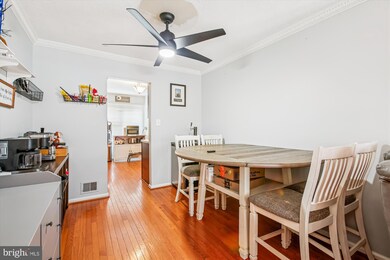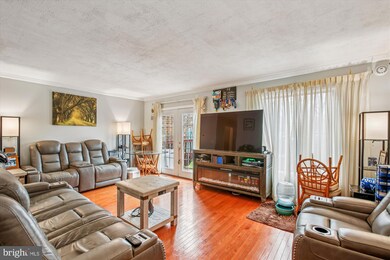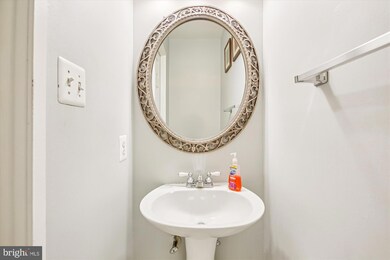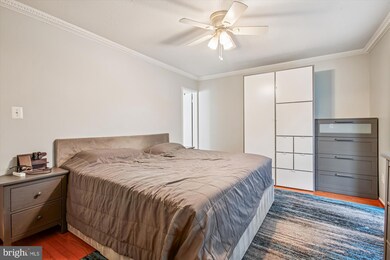2912 Cambridge Dr Woodbridge, VA 22192
Highlights
- Community Pool
- Den
- Central Air
- Woodbridge High School Rated A
- Living Room
- Heat Pump System
About This Home
Beautiful three-level townhome in Woodbridge featuring 3 bedrooms and 3.5 bathrooms. Enjoy wood flooring throughout and a gourmet kitchen with upgraded countertops, stainless steel appliances, and a bright eat-in area. The spacious family room opens to a large deck overlooking a wooded backdrop, perfect for relaxing or entertaining. A convenient powder room completes the main level. The upper level includes three comfortable bedrooms and two upgraded bathrooms, including a well-appointed primary suite. The lower-level recreation room offers additional living space with walkout access to the fenced backyard and a full bath. Washer and dryer included, and the property comes with two assigned parking spaces. A wonderful place to call home!
Listing Agent
(571) 248-9460 chugh@managementpros.com Real Property Management Pros License #0225257495 Listed on: 11/24/2025

Townhouse Details
Home Type
- Townhome
Est. Annual Taxes
- $3,950
Year Built
- Built in 1977
Lot Details
- 1,498 Sq Ft Lot
- Back Yard Fenced
Home Design
- Slab Foundation
Interior Spaces
- Property has 3 Levels
- Living Room
- Den
Kitchen
- Stove
- Built-In Microwave
Bedrooms and Bathrooms
- 3 Bedrooms
Laundry
- Dryer
- Washer
Basement
- Walk-Out Basement
- Exterior Basement Entry
Parking
- 2 Open Parking Spaces
- 2 Parking Spaces
- Parking Lot
- 2 Assigned Parking Spaces
Schools
- Woodbridge High School
Utilities
- Central Air
- Heat Pump System
- Electric Water Heater
Listing and Financial Details
- Residential Lease
- Security Deposit $2,700
- No Smoking Allowed
- 12-Month Min and 24-Month Max Lease Term
- Available 1/23/26
- $65 Application Fee
- Assessor Parcel Number 8293-54-7843
Community Details
Overview
- Property has a Home Owners Association
- Lake Ridge Antietam Subdivision
- Property Manager
Recreation
- Community Pool
Pet Policy
- Pets allowed on a case-by-case basis
- Pet Deposit $350
- $30 Monthly Pet Rent
Map
Source: Bright MLS
MLS Number: VAPW2108110
APN: 8293-54-7843
- 12526 Oakwood Dr
- 12346 Woodlawn Ct
- 2847 Seminole Rd
- 2921 Lexington Ct
- 12306 Woodlawn Ct
- 2801 Mintwood Ct
- 2893 Chalet Ct
- 2842 Burgundy Place
- 12662 Castile Ct
- 2947 Harding Ct
- 12682 Castile Ct
- 12802 Valleywood Dr
- 12060 Willowood Dr
- 12075 Willowood Dr
- 2549 Fox Ridge Ct Unit 68
- 12610 Westport Ln
- 12220 Redwood Ct
- 12871 Valleywood Dr
- 12239 Thyme Ln
- 12461 Hedges Run Dr
- 2829 Cambridge Dr
- 2845 Seminole Rd
- 2823 Chablis Cir
- 12654 Valleywood Dr
- 12677 Castile Ct
- 3216 Bluff View Ct
- 12098 Winona Dr
- 12223 Allspice Ct
- 3141 Ironhorse Dr
- 2512 Linwood Ln Unit 2M
- 12100 Cardamom Dr Unit 12100
- 11373 Cromwell Ct
- 12107 Fort Craig Dr
- 2396 Yarmouth Ct
- 12307 Newcastle Loop
- 3212 Manitoba Dr
- 13002 Montpelier Ct
- 11973 Holly View Dr
- 2807 White Birch Ct
- 12280 Creekview Cir
