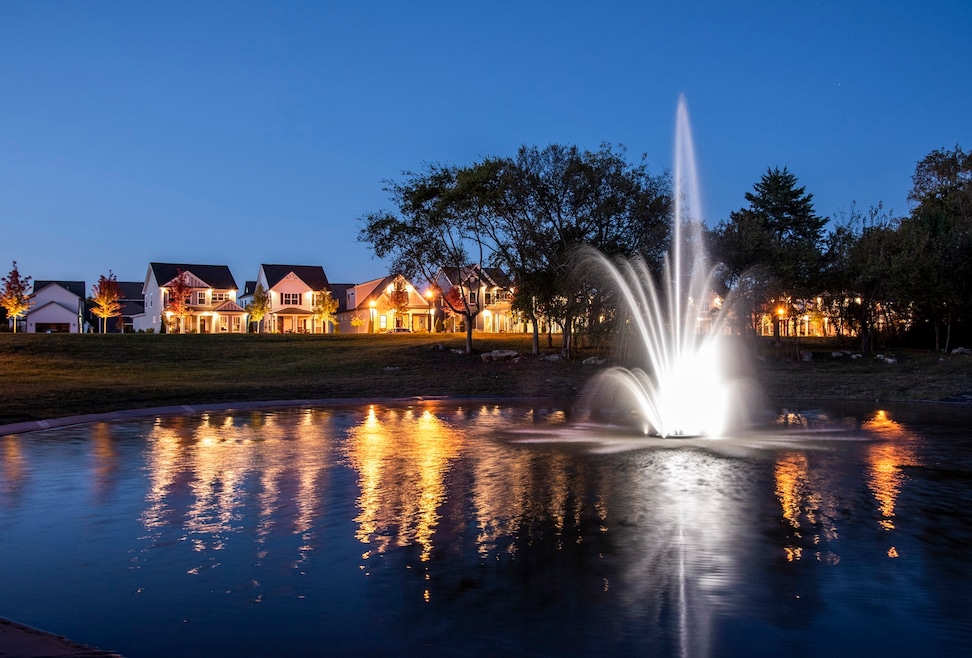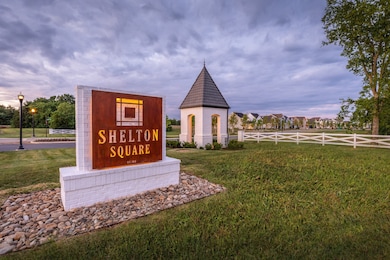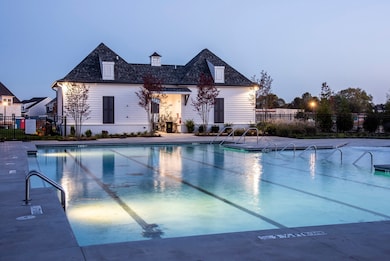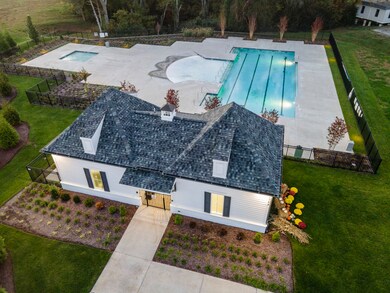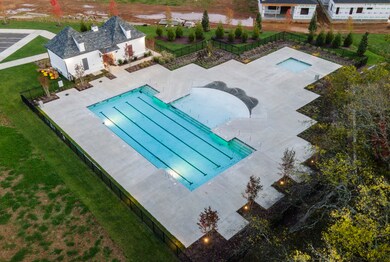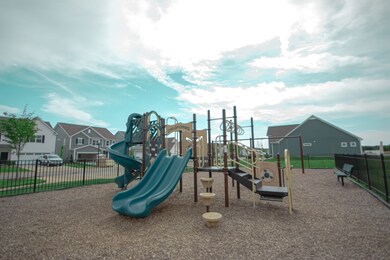2912 Chaudoin Ct Murfreesboro, TN 37129
Estimated payment $8,514/month
Highlights
- Fitness Center
- Open Floorplan
- Living Room with Fireplace
- Brown's Chapel Elementary School Rated A-
- Clubhouse
- Vaulted Ceiling
About This Home
This stunning all-brick home, crafted by DeFatta Custom Homes, offers an exceptional blend of luxury, comfort, and thoughtful design. Featuring 4 spacious bedrooms, 4.5 baths, a dedicated study, loft, and a large bonus room, this home provides flexible living spaces for every need.
From the moment you walk in, you’re greeted by a breathtaking 19’ foyer with herringbone hardwood flooring and elegant wall details throughout. The main level features 10’ ceilings, while the upper level offers 9’, creating an open and airy feel in every room.
The primary suite is a true retreat, boasting a 19’ vaulted ceiling, his-and-hers closets, and direct access to the laundry and mud room. All bedrooms include their own en-suite bathrooms for added comfort and privacy.
The gourmet kitchen is a showstopper with cabinetry extending all the way to the ceiling, a spacious 10’ island with quartz countertops, double ovens, a gas cooktop, and an impressive walk-in pantry featuring additional quartz countertops and cabinetry. The dining room is filled with natural light through windows overlooking the private backyard—where no neighbors are behind you.
Work from home in style in the vaulted study with French doors, or unwind in the main living area, complete with a cozy fireplace. Enjoy year-round outdoor living on the screened-in porch, which includes its own fireplace and a beautiful vaulted ceiling.
Additional highlights include a 3-car garage and the superior craftsmanship you expect from DeFatta Custom Homes.
Listing Agent
Onward Real Estate Brokerage Phone: 6154964576 License #335379 Listed on: 11/14/2025

Home Details
Home Type
- Single Family
Year Built
- 2026
HOA Fees
- $50 Monthly HOA Fees
Parking
- 3 Car Garage
- Side Facing Garage
- Garage Door Opener
Home Design
- Brick Exterior Construction
Interior Spaces
- 3,951 Sq Ft Home
- Property has 2 Levels
- Open Floorplan
- Vaulted Ceiling
- Ceiling Fan
- Gas Fireplace
- Mud Room
- Entrance Foyer
- Great Room
- Living Room with Fireplace
- 2 Fireplaces
- Screened Porch
- Interior Storage Closet
- Laundry Room
Kitchen
- Walk-In Pantry
- Double Oven
- Gas Range
- Microwave
- Dishwasher
- Kitchen Island
- Disposal
Flooring
- Wood
- Carpet
- Tile
Bedrooms and Bathrooms
- 4 Bedrooms | 2 Main Level Bedrooms
- Walk-In Closet
- Double Vanity
Outdoor Features
- Patio
Schools
- Overall Creek Elementary School
- Blackman Middle School
- Blackman High School
Utilities
- Central Heating and Cooling System
- Underground Utilities
Listing and Financial Details
- Property Available on 4/30/26
- Tax Lot 588
Community Details
Overview
- $250 One-Time Secondary Association Fee
- Shelton Square Subdivision
Amenities
- Clubhouse
Recreation
- Community Playground
- Fitness Center
- Community Pool
- Park
Map
Home Values in the Area
Average Home Value in this Area
Property History
| Date | Event | Price | List to Sale | Price per Sq Ft |
|---|---|---|---|---|
| 11/14/2025 11/14/25 | For Sale | $1,349,900 | -- | $342 / Sq Ft |
Source: Realtracs
MLS Number: 3045864
- 2916 Chaudoin Ct
- 2909 Chaudoin Ct
- 2920 Chaudoin Ct
- 2913 Chaudoin Ct
- 2917 Chaudoin Ct
- 2906 Kapia Mera Ct
- 2910 Kapia Mera Ct
- 2922 Kapia Mera Ct
- 2909 Kapia Mera Ct
- 2913 Kapia Mera Ct
- 2834 Chaudoin Ct
- 2917 Kapia Mera Ct
- 2921 Kapia Mera Ct
- 2819 Chaudoin Ct
- 2826 Chaudoin Ct
- 5427 Bridgemore Blvd
- 5509 Bridgemore Blvd
- 5416 Bridgemore Blvd
- 5329 Bridgemore Blvd
- 5615 Eaglemont Dr
- 5619 Willoughby Way
- 1728 Lannister Ave
- 1731 Frodo Way
- 4236 Princeton Oaks Ln
- 4209 Aragorn Way
- 1709 Calypso Dr
- 4324 Pender Ct
- 2616 Apostle Ln
- 2612 Fran Dr
- 4706 Chelanie Cir
- 2732 Elijah Dr
- 2722 Apostle Ln
- 2726 Apostle Ln
- 4924 Nina Marie Ave
- 1502 John Lee Ln
- 2849 Elijah Dr
- 5156 Cicada Cir
- 4817 Laura Jeanne Blvd
- 3833 Manson Pike
- 3726 Manson Pike
