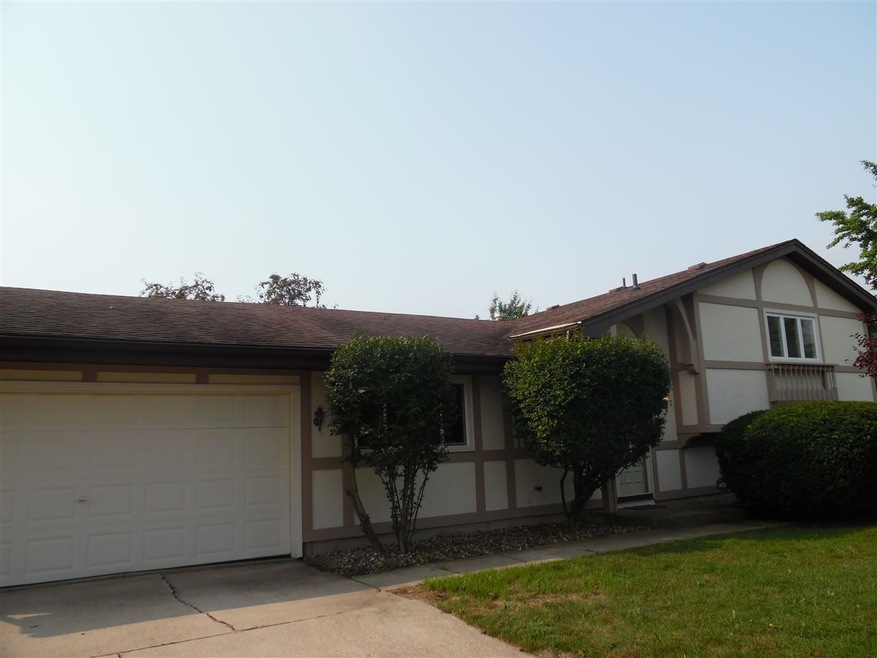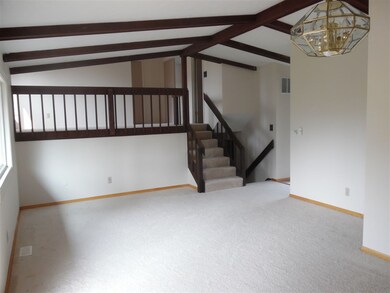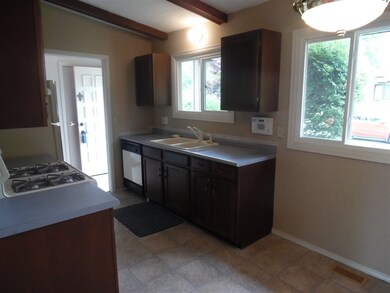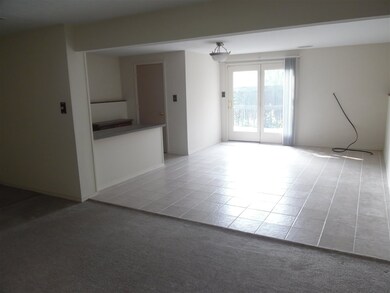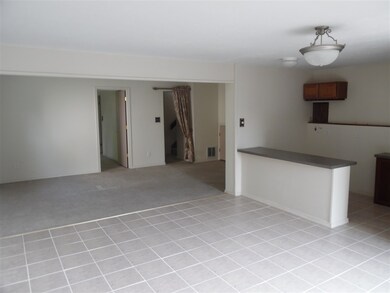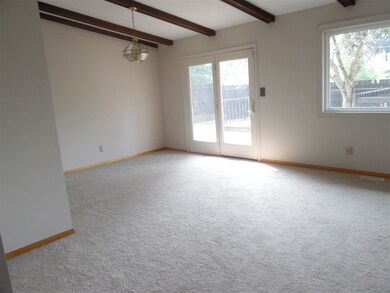
2912 Council Oak Dr South Bend, IN 46628
Council Oak NeighborhoodEstimated Value: $242,000 - $270,000
Highlights
- Cathedral Ceiling
- Wet Bar
- Home Security System
- 2 Car Attached Garage
- Bar
- Forced Air Heating and Cooling System
About This Home
As of December 2015Spacious, open and flowing tri level with loft area overlooking cathedral ceilinged living room/dining room. New carpet installed 8/30. 3 bedrooms and two full baths. Walk out lower level with bar area, walk in closet. Extensive decking at both walk out level and main level. Fenced yard. Mechanicals all new within the last 7 years. Fresh paint inside and out. Nice area, central to everything. Seller wants offer!!
Home Details
Home Type
- Single Family
Est. Annual Taxes
- $1,290
Year Built
- Built in 1974
Lot Details
- 0.26 Acre Lot
- Lot Dimensions are 80x143
- Privacy Fence
- Chain Link Fence
- Sloped Lot
Parking
- 2 Car Attached Garage
- Garage Door Opener
- Driveway
Home Design
- Tri-Level Property
- Poured Concrete
- Asphalt Roof
Interior Spaces
- Wet Bar
- Bar
- Cathedral Ceiling
- Home Security System
- Laminate Countertops
Flooring
- Carpet
- Vinyl
Bedrooms and Bathrooms
- 3 Bedrooms
Finished Basement
- Walk-Out Basement
- Exterior Basement Entry
- Sump Pump
- 1 Bathroom in Basement
- 1 Bedroom in Basement
Location
- Suburban Location
Utilities
- Forced Air Heating and Cooling System
- Heating System Uses Gas
- Cable TV Available
Listing and Financial Details
- Assessor Parcel Number 71-03-27-303-013.000-009
Ownership History
Purchase Details
Purchase Details
Home Financials for this Owner
Home Financials are based on the most recent Mortgage that was taken out on this home.Similar Homes in South Bend, IN
Home Values in the Area
Average Home Value in this Area
Purchase History
| Date | Buyer | Sale Price | Title Company |
|---|---|---|---|
| Railing Wendy Pates | -- | None Listed On Document | |
| Allen Peter G | -- | Meridian Title |
Mortgage History
| Date | Status | Borrower | Loan Amount |
|---|---|---|---|
| Previous Owner | Allen Peter G | $109,971 | |
| Previous Owner | Alpert Stephen S | $114,000 | |
| Previous Owner | Alpert Stephen S | $110,500 | |
| Previous Owner | Alpert Stephen S | $35,000 | |
| Previous Owner | Altert Stephen S | $25,000 |
Property History
| Date | Event | Price | Change | Sq Ft Price |
|---|---|---|---|---|
| 12/30/2015 12/30/15 | Sold | $112,000 | -6.3% | $44 / Sq Ft |
| 10/26/2015 10/26/15 | Pending | -- | -- | -- |
| 07/01/2015 07/01/15 | For Sale | $119,500 | -- | $47 / Sq Ft |
Tax History Compared to Growth
Tax History
| Year | Tax Paid | Tax Assessment Tax Assessment Total Assessment is a certain percentage of the fair market value that is determined by local assessors to be the total taxable value of land and additions on the property. | Land | Improvement |
|---|---|---|---|---|
| 2024 | $2,388 | $199,200 | $36,400 | $162,800 |
| 2023 | $1,924 | $199,600 | $36,400 | $163,200 |
| 2022 | $1,924 | $162,000 | $36,400 | $125,600 |
| 2021 | $1,809 | $149,400 | $19,400 | $130,000 |
| 2020 | $1,667 | $138,200 | $17,900 | $120,300 |
| 2019 | $1,345 | $130,200 | $15,000 | $115,200 |
| 2018 | $1,458 | $122,100 | $13,900 | $108,200 |
| 2017 | $1,476 | $119,500 | $13,900 | $105,600 |
| 2016 | $1,329 | $106,700 | $12,400 | $94,300 |
| 2014 | $1,295 | $107,800 | $12,400 | $95,400 |
Agents Affiliated with this Home
-
William McCarthy

Seller's Agent in 2015
William McCarthy
RE/MAX
(574) 283-2623
52 Total Sales
-
Thomas Capers

Buyer's Agent in 2015
Thomas Capers
Capers Realty
(574) 217-5894
1 in this area
88 Total Sales
Map
Source: Indiana Regional MLS
MLS Number: 201531028
APN: 71-03-27-303-013.000-009
- 2326 Ribourde Dr
- 3331 N Bendix Dr
- 2143 N Elmer St
- 2127 Pershing St
- 21189 Cleveland Rd
- 25600 Block of Edison Rd
- 2427 Hollywood Place
- 1424 Joyce Dr
- 1941 Johnson St
- 1842 Obrien St
- 1229 Joyce Dr
- 1822 Johnson St
- 1502 Viking Dr
- 1330 Southlea Dr
- 2201 Riverside Dr
- 0 Easement Ln
- 2206 Foxfire Dr
- 1600 Blue Heron Way
- 2133 Parkview Place
- 1742 Johnson St
- 2912 Council Oak Dr
- 2902 Council Oak Dr
- 2920 Council Oak Dr
- 2739 Kepess Ct
- 2844 Council Oak Dr
- 2830 Arrowhead Dr
- 2818 Arrowhead Dr
- 2917 Council Oak Dr
- 2909 Council Oak Dr
- 2734 Kepess Ct
- 2810 Arrowhead Dr Unit 120
- 2810 Arrowhead Dr
- 2733 Kepess Ct
- 2923 Council Oak Dr
- 2901 Council Oak Dr
- 2836 Council Oak Dr
- 2933 Council Oak Dr
- 2843 Council Oak Dr
- 2802 Arrowhead Dr
- 2826 Council Oak Dr
