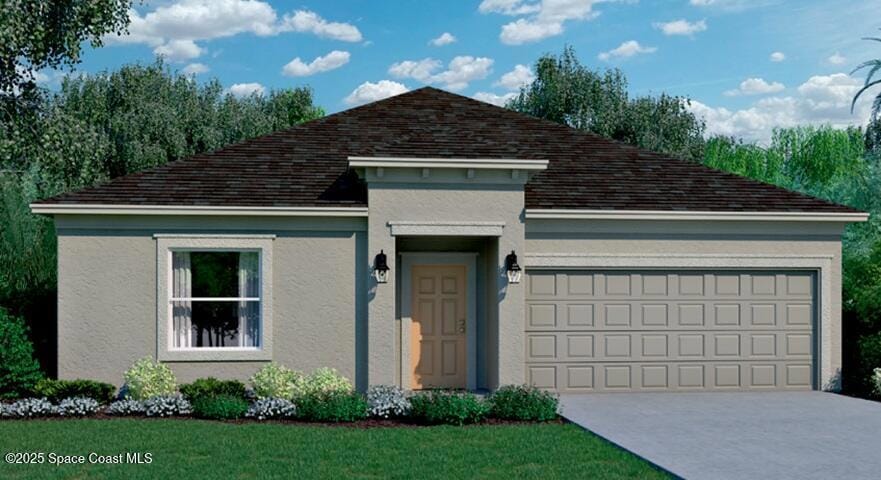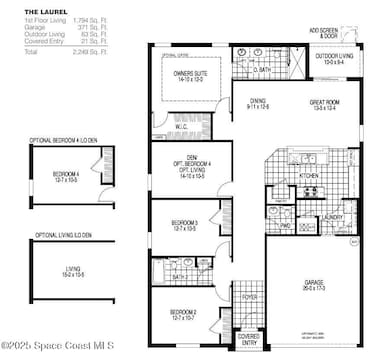2912 Embrace Way Titusville, FL 32780
Estimated payment $2,459/month
Highlights
- New Construction
- Hurricane or Storm Shutters
- 2 Car Attached Garage
- Open Floorplan
- Porch
- Crown Molding
About This Home
Step inside the Laurel Model, this beautifully designed 4-bedroom, 2.5-bath, 2-car garage home. As you enter through the front door, you're greeted by a grand foyer that sets the tone for the open concept living space beyond. Equipped with 42'' upper cabinets adorned with crown molding, complemented ''Welcome to your Dream Home!! This stunning, newly constructed Home perfectly blends modern design, thoughtful craftsmanship, and everyday functionality. Located in our newest community, Huntington Park, this beautiful Home, the Laurel model offers 3 bedrooms, 2.5 bathrooms, and is 1794 sq. ft. of meticulously designed living space. From the moment you step inside your new Home, you'll be captivated by the open floor plan, high ceilings, and an abundance of natural light. Your kitchen features Whirlpool stainless steel appliances, quartz countertops, 42-inch modernized cabinetry, and a spacious island perfect for entertaining. The adjoining living and dining areas offer seamless flow.
Listing Agent
Richard Fadil
Holiday Builders Gulf Coast License #3008295 Listed on: 08/16/2025
Home Details
Home Type
- Single Family
Year Built
- Built in 2025 | New Construction
Lot Details
- 6,970 Sq Ft Lot
- East Facing Home
- Front and Back Yard Sprinklers
HOA Fees
- $62 Monthly HOA Fees
Parking
- 2 Car Attached Garage
Home Design
- Home is estimated to be completed on 8/30/25
- Shingle Roof
- Concrete Siding
- Block Exterior
- Asphalt
- Stucco
Interior Spaces
- 1,794 Sq Ft Home
- 1-Story Property
- Open Floorplan
- Crown Molding
- Family Room
- Dining Room
- Washer and Electric Dryer Hookup
Kitchen
- Electric Range
- Microwave
- Dishwasher
- Kitchen Island
- Disposal
Flooring
- Carpet
- Tile
Bedrooms and Bathrooms
- 4 Bedrooms
- Split Bedroom Floorplan
- Walk-In Closet
- 2 Full Bathrooms
- Shower Only
Home Security
- Hurricane or Storm Shutters
- Fire and Smoke Detector
Eco-Friendly Details
- Energy-Efficient Thermostat
- Water-Smart Landscaping
Outdoor Features
- Porch
Schools
- Apollo Elementary School
- Jackson Middle School
- Titusville High School
Utilities
- Central Heating and Cooling System
- Electric Water Heater
- Cable TV Available
Community Details
- Huntington Park Association
- Huntington Park Subdivision
- Maintained Community
Listing and Financial Details
- Assessor Parcel Number 22-35-17-02-00000.0-0018.00
Map
Home Values in the Area
Average Home Value in this Area
Property History
| Date | Event | Price | List to Sale | Price per Sq Ft | Prior Sale |
|---|---|---|---|---|---|
| 11/04/2025 11/04/25 | Sold | $371,528 | 0.0% | $207 / Sq Ft | View Prior Sale |
| 10/30/2025 10/30/25 | Off Market | $371,528 | -- | -- | |
| 10/28/2025 10/28/25 | Price Changed | $371,528 | -2.6% | $207 / Sq Ft | |
| 09/18/2025 09/18/25 | Price Changed | $381,528 | -4.1% | $213 / Sq Ft | |
| 07/21/2025 07/21/25 | For Sale | $397,671 | -- | $222 / Sq Ft |
Source: Space Coast MLS (Space Coast Association of REALTORS®)
MLS Number: 1054749
- 2922 Embrace Way
- 2932 Embrace Way
- 2942 Embrace Way
- 2931 Embrace Way
- 2952 Embrace Way
- 2901 Embrace Way
- Beverly Plan at Huntington Park - Cornerstone
- Dania Plan at Huntington Park - Cornerstone
- Jupiter Plan at Huntington Park - Cornerstone
- Laurel Plan at Huntington Park - Cornerstone
- Neptune Plan at Huntington Park - Cornerstone
- 2477 Enclave Dr
- 2774 Haven Ln
- 2784 Haven Way
- 3200 Treetop Dr
- 2804 Haven Ln
- 2814 Haven Ln
- 2824 Haven Way
- 2834 Haven Way
- 0 Unknown St Unit 981330


