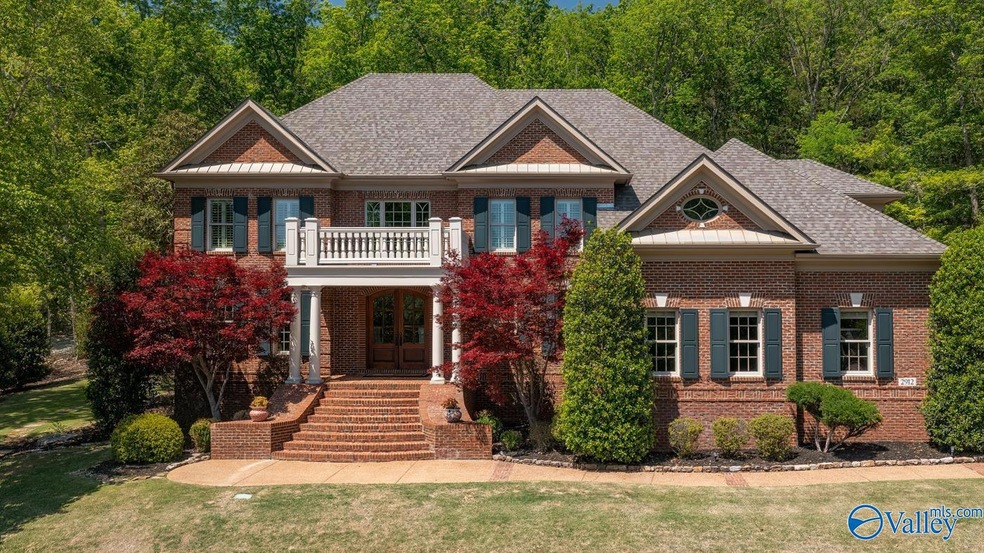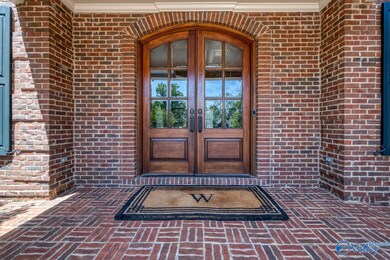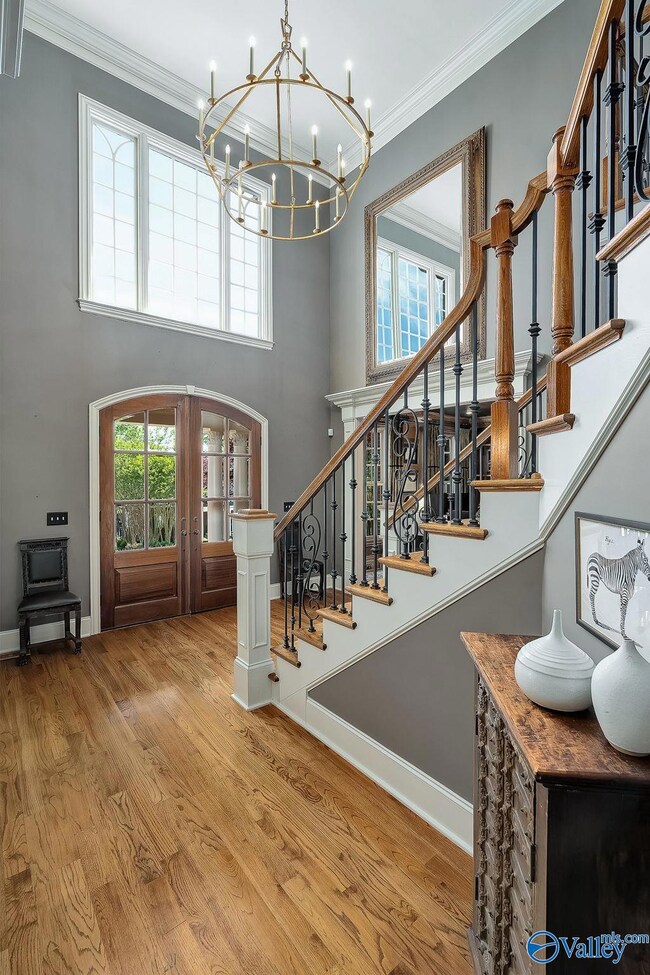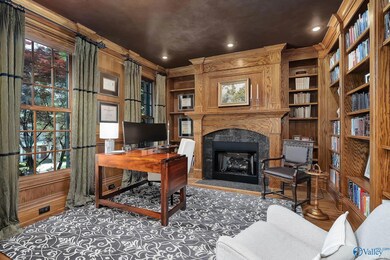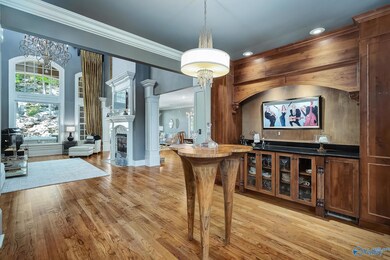
2912 Hampton Cove Way SE Owens Cross Roads, AL 35763
Estimated Value: $976,000 - $1,174,000
Highlights
- 1.97 Acre Lot
- Clubhouse
- Wooded Lot
- Hampton Cove Elementary School Rated A-
- Multiple Fireplaces
- Main Floor Primary Bedroom
About This Home
As of June 2023This superiorly crafted Hampton Cove estate boasts privacy & elegance throughout every luxurious amenity. From the two story coffered ceilings, masterful millwork, furniture quality cabinetry, 4 fireplaces, stonework patio, waterfall & 2 acre wooded lot, this home is an architectural masterpiece. The living room & keeping room overlook a private waterfall through a wall of windows. Chef’s kitchen w/ top of the line double dishwashers, Wolf range w/ griddle & SubZero refrigerator. 2 first floor master retreats w/ hardwood floors, fireplace, spa bathrooms & walk in closets. Dine alfresco in the outdoor kitchen w/ cooktop, grill & fireplace. Media Room w/ Projector. 3 Car Garage! Hampton House!
Last Agent to Sell the Property
Keller Williams Horizon License #116961 Listed on: 04/27/2023

Last Buyer's Agent
Keller Williams Horizon License #116961 Listed on: 04/27/2023

Home Details
Home Type
- Single Family
Year Built
- Built in 2004
Lot Details
- 1.97 Acre Lot
- Wooded Lot
Parking
- 3 Car Garage
Interior Spaces
- 5,742 Sq Ft Home
- Property has 2 Levels
- Multiple Fireplaces
- Screened Porch
- Crawl Space
Kitchen
- Gas Cooktop
- Microwave
- Dishwasher
Bedrooms and Bathrooms
- 4 Bedrooms
- Primary Bedroom on Main
Outdoor Features
- Outdoor Fireplace
- Outdoor Kitchen
Schools
- Hampton Cove Elementary School
- Huntsville High School
Utilities
- Multiple cooling system units
- Multiple Heating Units
- Underground Utilities
Listing and Financial Details
- Tax Lot 37 38
- Assessor Parcel Number 1904192001059.000
Community Details
Overview
- Property has a Home Owners Association
- Hampton Cove Owners Association, Phone Number (256) 533-6005
- Hampton Cove Subdivision
Amenities
- Common Area
- Clubhouse
Recreation
- Tennis Courts
- Community Pool
Ownership History
Purchase Details
Home Financials for this Owner
Home Financials are based on the most recent Mortgage that was taken out on this home.Purchase Details
Home Financials for this Owner
Home Financials are based on the most recent Mortgage that was taken out on this home.Similar Homes in Owens Cross Roads, AL
Home Values in the Area
Average Home Value in this Area
Purchase History
| Date | Buyer | Sale Price | Title Company |
|---|---|---|---|
| Masters Kathleen Robin | $1,137,021 | None Listed On Document | |
| Whitley Ryan J | $892,500 | None Available |
Mortgage History
| Date | Status | Borrower | Loan Amount |
|---|---|---|---|
| Previous Owner | Whitley Ryan J | $250,000 | |
| Previous Owner | Gray William M | $625,098 | |
| Previous Owner | Gray Wiliam M | $628,500 | |
| Previous Owner | Gray William M | $208,000 |
Property History
| Date | Event | Price | Change | Sq Ft Price |
|---|---|---|---|---|
| 06/06/2023 06/06/23 | Sold | $1,140,000 | -3.8% | $199 / Sq Ft |
| 05/13/2023 05/13/23 | Pending | -- | -- | -- |
| 04/27/2023 04/27/23 | For Sale | $1,185,000 | +32.8% | $206 / Sq Ft |
| 11/22/2020 11/22/20 | Off Market | $892,500 | -- | -- |
| 08/24/2020 08/24/20 | Sold | $892,500 | -0.7% | $152 / Sq Ft |
| 07/22/2020 07/22/20 | Pending | -- | -- | -- |
| 06/26/2020 06/26/20 | For Sale | $899,000 | -- | $153 / Sq Ft |
Tax History Compared to Growth
Tax History
| Year | Tax Paid | Tax Assessment Tax Assessment Total Assessment is a certain percentage of the fair market value that is determined by local assessors to be the total taxable value of land and additions on the property. | Land | Improvement |
|---|---|---|---|---|
| 2024 | -- | $102,460 | $20,000 | $82,460 |
| 2023 | $4,918 | $85,620 | $20,000 | $65,620 |
| 2022 | $4,229 | $73,740 | $20,000 | $53,740 |
| 2021 | $3,875 | $67,640 | $16,000 | $51,640 |
| 2020 | $3,336 | $58,340 | $8,000 | $50,340 |
| 2019 | $3,336 | $58,340 | $8,000 | $50,340 |
| 2018 | $3,310 | $57,900 | $0 | $0 |
| 2017 | $3,310 | $57,900 | $0 | $0 |
| 2016 | $3,310 | $57,900 | $0 | $0 |
| 2015 | $3,310 | $57,900 | $0 | $0 |
| 2014 | $3,318 | $58,040 | $0 | $0 |
Agents Affiliated with this Home
-
Kelsey Zwack Pizzato

Seller's Agent in 2023
Kelsey Zwack Pizzato
Keller Williams Horizon
(256) 656-6098
44 in this area
271 Total Sales
-
Susan Fredrickson

Seller's Agent in 2020
Susan Fredrickson
Averbuch Realty
(256) 457-0234
7 in this area
51 Total Sales
Map
Source: ValleyMLS.com
MLS Number: 1832799
APN: 19-04-19-2-001-059.000
- 2898 Hampton Cove Way SE
- 3117 Haver Hill Ln SE
- 2907 Madrey Ln SE
- 228 George Byrd Dr
- 5809 County Road 547 Rd
- 2613 Elderdale Dr SE
- 3000 Kincade Way SE
- 2317 Little Cove Rd
- 2624 Bransford Trail SE
- 2616 Bransford Trail SE
- 2608 Quarter Ln SE
- 3106 Haddonstone Dr SE
- 3149 Mallard Point Dr SE
- 2609 Quarter Ln SE
- 2707 Hampton Cove Way SE
- 2901 Honors Row SE
- 2924 Oakleigh Ln SE
- 3127 Haddonstone Dr SE
- 3126 Haddonstone Dr SE
- 3000 Heritage Oak Ct SE
- 2912 Hampton Cove Way SE
- 2908 Hampton Cove Way SE
- 2916 Hampton Cove Way SE
- 2915 Hampton Cove Way SE
- 2911 Hampton Cove Way SE
- 2918 Hampton Cove Way SE
- 2909 Hampton Cove Way SE
- 2904 Hampton Cove Way SE
- 2919 Hampton Cove Way SE
- 2929 Madrey Ln SE
- 2920 Hampton Cove Way SE
- 2907 Hampton Cove Way SE
- 2921 Hampton Cove Way SE
- 2931 Madrey Ln SE
- 2927 Madrey Ln SE
- 2900 Hampton Cove Way SE
- 2897 Hampton Cove Way SE
- 2922 Hampton Cove Way SE
- 2923 Hampton Cove Way SE
- 2925 Madrey Ln SE
