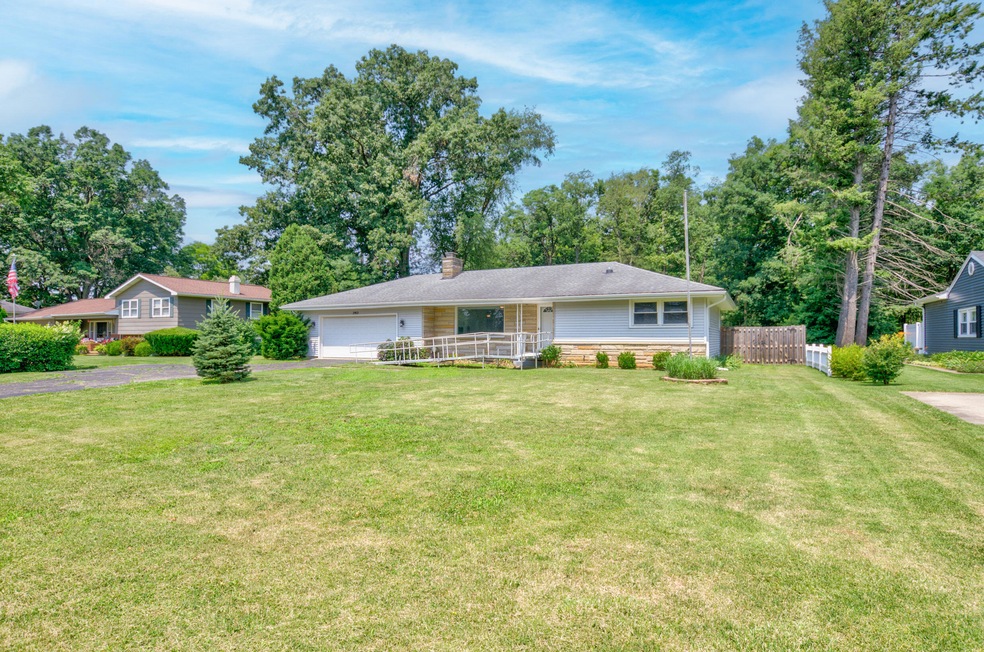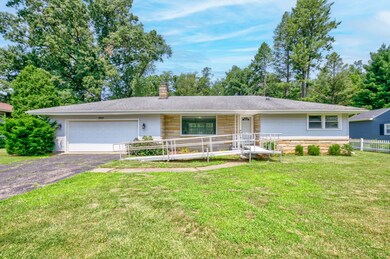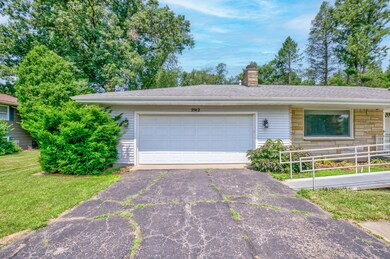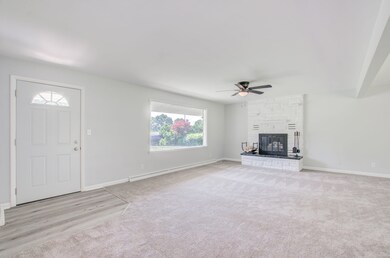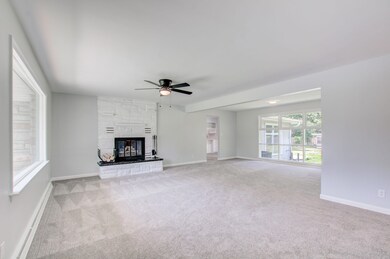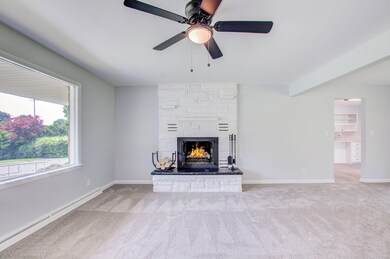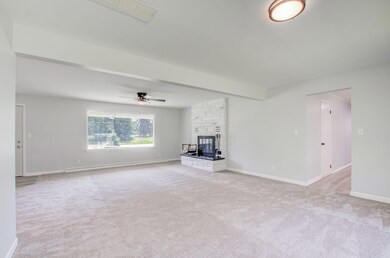
2912 Horton Rd Jackson, MI 49203
Highlights
- Family Room with Fireplace
- Wood Flooring
- 2 Car Attached Garage
- Sharp Park Academy Rated A-
- Mud Room
- Eat-In Kitchen
About This Home
As of July 2024Welcome to this updated 3-bedroom, 1.5-bathroom ranch-style home in Summit Township. Located across from the Country Club of Jackson, this handicap-accessible home features new carpet, vinyl flooring, paint, and light fixtures. The fenced backyard is perfect for children, pets, and entertaining. Additional features include a bonus living area, a convenient main floor laundry/mudroom, a 2-car attached garage, and an extra shed/workshop in the backyard. The handicap ramp can be removed and donated to another veterans' home that needs it if the new owner doesn't require it.
Don't miss out, schedule your showing today!
Last Agent to Sell the Property
C-21 Affiliated - Jackson License #6501307692 Listed on: 06/24/2024
Home Details
Home Type
- Single Family
Est. Annual Taxes
- $2,106
Year Built
- Built in 1955
Lot Details
- 0.41 Acre Lot
- Lot Dimensions are 100 x 200
- Back Yard Fenced
Parking
- 2 Car Attached Garage
- Front Facing Garage
- Garage Door Opener
Home Design
- Brick Exterior Construction
- Vinyl Siding
Interior Spaces
- 1,595 Sq Ft Home
- 1-Story Property
- Ceiling Fan
- Mud Room
- Family Room with Fireplace
- 2 Fireplaces
- Living Room with Fireplace
- Wood Flooring
- Crawl Space
- Laundry on main level
Kitchen
- Eat-In Kitchen
- Stove
- Dishwasher
Bedrooms and Bathrooms
- 3 Main Level Bedrooms
- Bathroom on Main Level
Accessible Home Design
- Grab Bar In Bathroom
- Accessible Approach with Ramp
- Accessible Ramps
- Accessible Entrance
- Stepless Entry
Outdoor Features
- Patio
- Shed
- Storage Shed
Utilities
- Forced Air Heating and Cooling System
- Heating System Uses Natural Gas
Ownership History
Purchase Details
Home Financials for this Owner
Home Financials are based on the most recent Mortgage that was taken out on this home.Purchase Details
Home Financials for this Owner
Home Financials are based on the most recent Mortgage that was taken out on this home.Similar Homes in Jackson, MI
Home Values in the Area
Average Home Value in this Area
Purchase History
| Date | Type | Sale Price | Title Company |
|---|---|---|---|
| Interfamily Deed Transfer | -- | Attorney | |
| Warranty Deed | $121,000 | Attorney |
Mortgage History
| Date | Status | Loan Amount | Loan Type |
|---|---|---|---|
| Open | $96,800 | New Conventional | |
| Previous Owner | $84,390 | New Conventional |
Property History
| Date | Event | Price | Change | Sq Ft Price |
|---|---|---|---|---|
| 07/26/2024 07/26/24 | Sold | $220,000 | 0.0% | $138 / Sq Ft |
| 06/24/2024 06/24/24 | For Sale | $219,900 | +81.7% | $138 / Sq Ft |
| 07/18/2016 07/18/16 | Sold | $121,000 | -- | $76 / Sq Ft |
| 05/17/2016 05/17/16 | Pending | -- | -- | -- |
Tax History Compared to Growth
Tax History
| Year | Tax Paid | Tax Assessment Tax Assessment Total Assessment is a certain percentage of the fair market value that is determined by local assessors to be the total taxable value of land and additions on the property. | Land | Improvement |
|---|---|---|---|---|
| 2025 | $3,314 | $108,200 | $0 | $0 |
| 2024 | $2,562 | $84,500 | $0 | $0 |
| 2023 | $1,384 | $73,800 | $0 | $0 |
| 2022 | $2,011 | $66,000 | $0 | $0 |
| 2021 | $1,980 | $63,700 | $0 | $0 |
| 2020 | $1,957 | $59,600 | $0 | $0 |
| 2019 | $1,938 | $54,500 | $0 | $0 |
| 2018 | $1,872 | $51,900 | $0 | $0 |
| 2017 | $1,490 | $50,300 | $0 | $0 |
| 2016 | $934 | $47,800 | $47,800 | $0 |
| 2015 | $1,277 | $47,400 | $47,400 | $0 |
| 2014 | $1,277 | $44,500 | $0 | $0 |
| 2013 | -- | $44,500 | $44,500 | $0 |
Agents Affiliated with this Home
-
Brent Johnson

Seller's Agent in 2024
Brent Johnson
C-21 Affiliated - Jackson
(517) 206-6548
19 in this area
118 Total Sales
-
ERIN CLARKE

Buyer's Agent in 2024
ERIN CLARKE
ERA REARDON REALTY, L.L.C.
(517) 315-9219
12 in this area
47 Total Sales
Map
Source: Southwestern Michigan Association of REALTORS®
MLS Number: 24032157
APN: 255-13-20-376-002-00
- 2530 Ridgeway Rd
- 1817 Wandering Creek Dr Unit 14
- 4500 S Jackson Rd
- 4515 S Jackson Rd
- 4491 S Jackson Rd
- 1852 Wedgefield Unit 20
- 2692 Mulligan Dr
- 2575 Mulligan Dr
- 2577 Mulligan Dr
- 1910 Horton Rd
- 1840 Lexington Blvd
- 4268 Fairway Ln Unit 4
- 4284 Fairway Ln Unit 1
- 0 Lexington Blvd Unit 23135561
- 0 Lexington Blvd Unit Lot 97 21037813
- 0 Lexington Blvd Unit Lot 100 21037899
- 0 Lexington Blvd Unit Lot 99 21037830
- 0 Lexington Blvd Unit Lot 96 21037819
- 0 Lexington Blvd Unit Lot 101 21037812
- 0 Lexington Blvd Unit Lot 102 21037811
