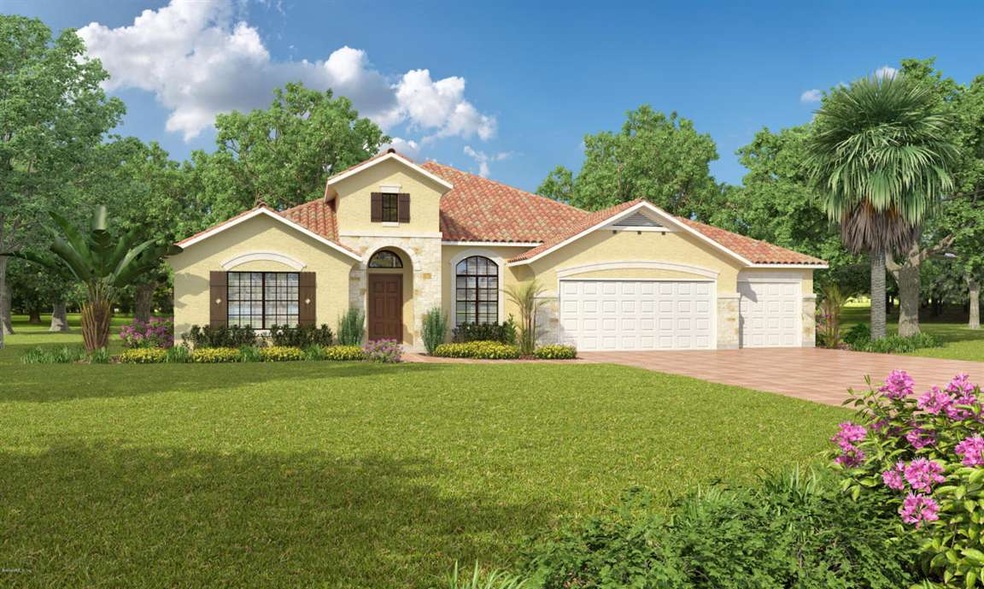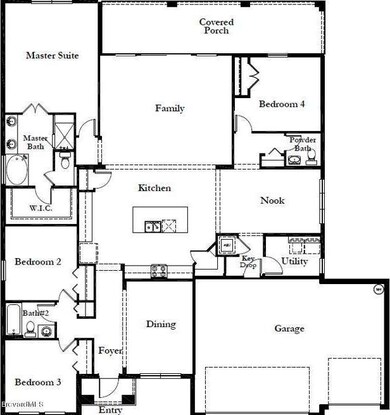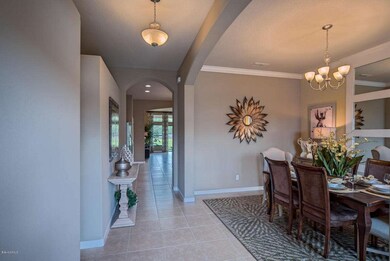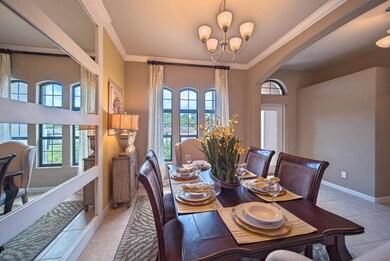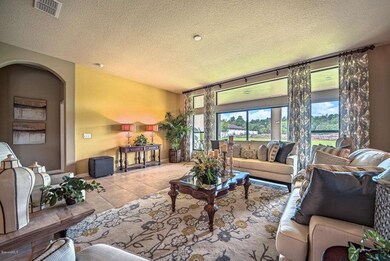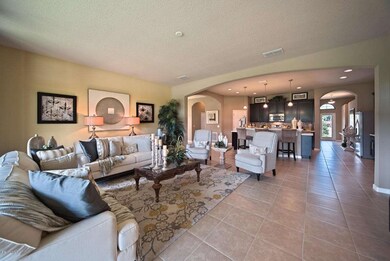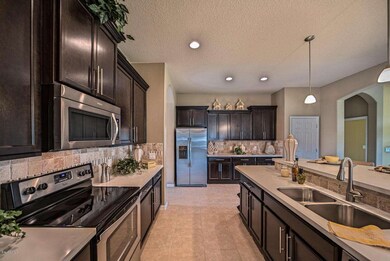
2912 J Cobber Ct West Melbourne, FL 32904
Highlights
- Newly Remodeled
- Breakfast Area or Nook
- 4 Car Attached Garage
- Melbourne Senior High School Rated A-
- Porch
- Separate Shower in Primary Bathroom
About This Home
As of June 2025Popular Bailey model under construction - ready for you family in late April!!! Very convenient to West Melbourne Community Park and many shopping and dining options, this Bailey model offers comfortable open concept living, 4 bedrooms, 3 full baths, and a 3-car garage. Upgraded finishes in the kitchen and master bath enhance the charm of this home, and an expanded 34 foot long porch invites outdoor living for your family and friends!
Other models and lots available for you to build your dream home, personalized with your custom design selections! Photos are samples of a Bailey model and not intended to exactly represent the home being built.
Last Agent to Sell the Property
Cristina Quintana
Mercedes Premier Realty, LLC Listed on: 10/13/2015
Last Buyer's Agent
Cristina Quintana
Mercedes Premier Realty, LLC Listed on: 10/13/2015
Home Details
Home Type
- Single Family
Est. Annual Taxes
- $3,701
Year Built
- Built in 2016 | Newly Remodeled
Lot Details
- Street terminates at a dead end
- East Facing Home
HOA Fees
- $42 Monthly HOA Fees
Parking
- 4 Car Attached Garage
- Garage Door Opener
Home Design
- Shingle Roof
- Concrete Siding
- Block Exterior
- Stucco
Interior Spaces
- 2,424 Sq Ft Home
- 1-Story Property
- Family Room
Kitchen
- Breakfast Area or Nook
- Breakfast Bar
- Electric Range
- Microwave
- Ice Maker
- Dishwasher
- Kitchen Island
- Disposal
Flooring
- Carpet
- Tile
Bedrooms and Bathrooms
- 4 Bedrooms
- Split Bedroom Floorplan
- Walk-In Closet
- 3 Full Bathrooms
- Separate Shower in Primary Bathroom
Laundry
- Laundry Room
- Washer and Gas Dryer Hookup
Outdoor Features
- Porch
Schools
- Meadowlane Elementary School
- Central Middle School
- Melbourne High School
Utilities
- Central Heating and Cooling System
- Heat Pump System
- Electric Water Heater
- Septic Tank
- Cable TV Available
Community Details
- Parkside Estates Subdivision
- Maintained Community
Ownership History
Purchase Details
Home Financials for this Owner
Home Financials are based on the most recent Mortgage that was taken out on this home.Purchase Details
Purchase Details
Home Financials for this Owner
Home Financials are based on the most recent Mortgage that was taken out on this home.Similar Homes in the area
Home Values in the Area
Average Home Value in this Area
Purchase History
| Date | Type | Sale Price | Title Company |
|---|---|---|---|
| Warranty Deed | $510,000 | Peninsula Title & Escrow Servi | |
| Warranty Deed | $510,000 | Peninsula Title & Escrow Servi | |
| Quit Claim Deed | $125,500 | None Available | |
| Warranty Deed | $330,900 | None Available |
Mortgage History
| Date | Status | Loan Amount | Loan Type |
|---|---|---|---|
| Previous Owner | $373,000 | New Conventional | |
| Previous Owner | $349,517 | VA | |
| Previous Owner | $264,655 | New Conventional |
Property History
| Date | Event | Price | Change | Sq Ft Price |
|---|---|---|---|---|
| 06/20/2025 06/20/25 | Sold | $510,000 | -3.8% | $211 / Sq Ft |
| 05/15/2025 05/15/25 | For Sale | $529,900 | +60.2% | $220 / Sq Ft |
| 06/27/2016 06/27/16 | Sold | $330,824 | +0.7% | $136 / Sq Ft |
| 03/16/2016 03/16/16 | Pending | -- | -- | -- |
| 03/14/2016 03/14/16 | Price Changed | $328,526 | +0.9% | $136 / Sq Ft |
| 10/30/2015 10/30/15 | Price Changed | $325,526 | -13.4% | $134 / Sq Ft |
| 10/13/2015 10/13/15 | Price Changed | $375,990 | 0.0% | $155 / Sq Ft |
| 10/13/2015 10/13/15 | For Sale | $375,990 | +13.7% | $155 / Sq Ft |
| 09/03/2015 09/03/15 | Off Market | $330,824 | -- | -- |
| 08/31/2015 08/31/15 | Price Changed | $305,990 | -4.1% | $126 / Sq Ft |
| 06/12/2015 06/12/15 | For Sale | $318,990 | -- | $132 / Sq Ft |
Tax History Compared to Growth
Tax History
| Year | Tax Paid | Tax Assessment Tax Assessment Total Assessment is a certain percentage of the fair market value that is determined by local assessors to be the total taxable value of land and additions on the property. | Land | Improvement |
|---|---|---|---|---|
| 2023 | $3,701 | $281,020 | $0 | $0 |
| 2022 | $3,460 | $272,840 | $0 | $0 |
| 2021 | $3,640 | $264,900 | $0 | $0 |
| 2020 | $3,589 | $261,250 | $0 | $0 |
| 2019 | $3,604 | $255,380 | $0 | $0 |
| 2018 | $3,629 | $251,570 | $0 | $0 |
| 2017 | $3,610 | $246,400 | $0 | $0 |
Agents Affiliated with this Home
-
V
Seller's Agent in 2025
Vera Koon
Waterman Real Estate, Inc.
-
K
Seller Co-Listing Agent in 2025
Kenny Koon
Waterman Real Estate, Inc.
-
S
Buyer's Agent in 2025
Steven Swager
Waterman Real Estate, Inc.
-
C
Seller's Agent in 2016
Cristina Quintana
Mercedes Premier Realty, LLC
Map
Source: Space Coast MLS (Space Coast Association of REALTORS®)
MLS Number: 727700
APN: 28-36-12-76-00000.0-0018.00
- 2827 Kilns Cir
- 3393 Dione St
- 2891 Bobby Jones St
- 680 Missouri St
- 3912 Snowy Egret Dr
- 2737 Kilns Cir
- 3741 Peacock Dr
- 3325 Burdock Ave
- 2684 Sam Snead St
- 2620 State St
- 3265 Burdock Ave
- 3790 Peacock Dr
- 2719 Ben Hogan Ct
- 3480 Milwaukee Ave
- 3815 Peacock Dr
- 0 Church St Unit 1049062
- 3833 Peacock Dr
- 805 Boughton Way
- 2631 Kendrick Ct
- 3645 Salt Marsh Cir
