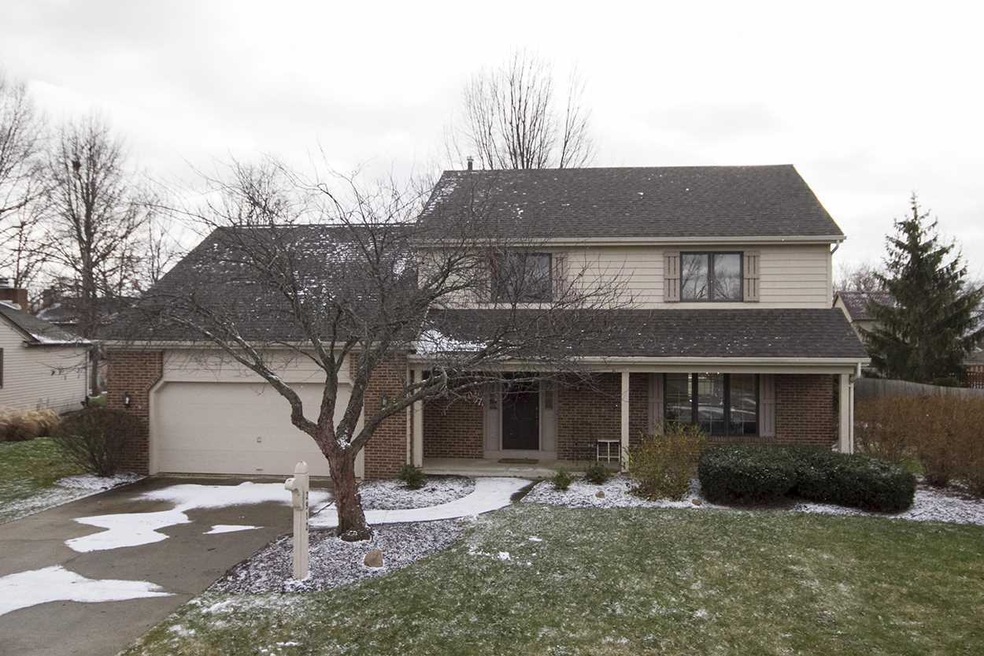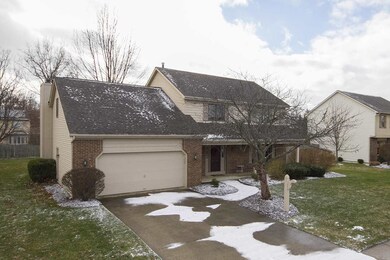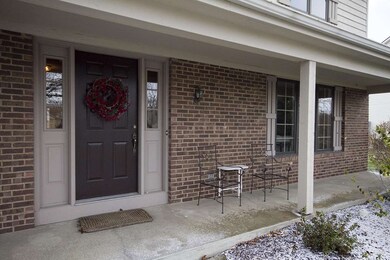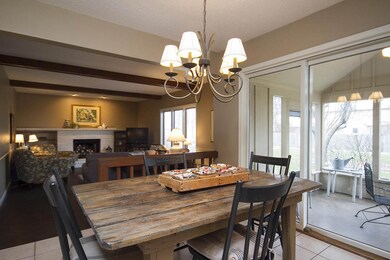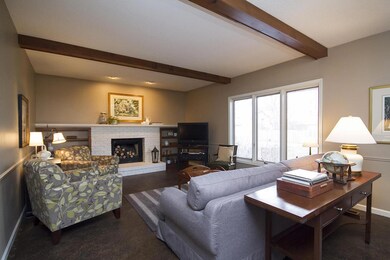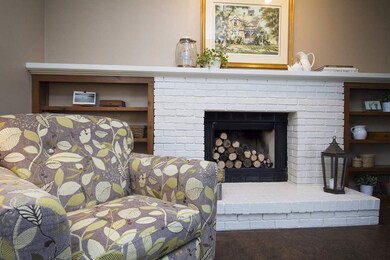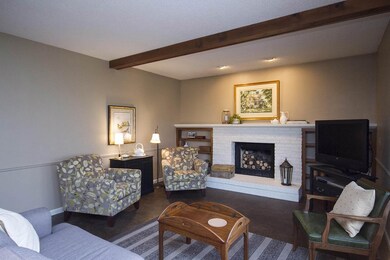
2912 Kenbridge Ct Fort Wayne, IN 46845
Highlights
- Traditional Architecture
- Screened Porch
- 2 Car Attached Garage
- Carroll High School Rated A
- Formal Dining Room
- Eat-In Kitchen
About This Home
As of November 2020Perfectly Maintained by the Original Owners and Located in the back of Longwood Subdivision, you will find a Low Traffic Street, Large and Open Lot, New Roof Shingles, Over 2,300 above ground sq. ft, Spacious Bedrooms- all with large walk-in closets, Neutral Colors, a Master Suite with double sinks, Huge 4th bedroom over garage, Attic Storage, Open Kitchen with Stainless Appliances, Can Lights and Pantry, An Entertainer's Family Room with Wood Burning Fireplace, Open Basement with Rec Room and space for multiple purposes, 1 Year Home Warranty, Covered Front Porch, Screened Porch off the Kitchen, with additional patio space and an Outbuilding - great for a playhouse or storage shed. All Appliances Stay. Northwest Allen County Schools, Close to Parkview Regional Medical Center, St. Joseph Hospital and Many Dining and Shopping Options. Opportunities like this don't come by very often! Set your showing today!
Last Agent to Sell the Property
Coldwell Banker Real Estate Gr Listed on: 01/05/2016

Home Details
Home Type
- Single Family
Est. Annual Taxes
- $1,698
Year Built
- Built in 1986
Lot Details
- 0.3 Acre Lot
- Lot Dimensions are 90x146
- Level Lot
HOA Fees
- $8 Monthly HOA Fees
Parking
- 2 Car Attached Garage
- Garage Door Opener
- Driveway
- Off-Street Parking
Home Design
- Traditional Architecture
- Brick Exterior Construction
- Poured Concrete
- Shingle Roof
Interior Spaces
- 2-Story Property
- Ceiling Fan
- Wood Burning Fireplace
- Entrance Foyer
- Formal Dining Room
- Screened Porch
- Storage In Attic
- Electric Dryer Hookup
Kitchen
- Eat-In Kitchen
- Disposal
Bedrooms and Bathrooms
- 4 Bedrooms
Basement
- Basement Fills Entire Space Under The House
- Sump Pump
Schools
- Perry Hill Elementary School
- Maple Creek Middle School
- Carroll High School
Utilities
- Forced Air Heating and Cooling System
- Heating System Uses Gas
Additional Features
- Patio
- Suburban Location
Community Details
- Longwood Subdivision
Listing and Financial Details
- Home warranty included in the sale of the property
- Assessor Parcel Number 02-02-35-330-004.000-091
Ownership History
Purchase Details
Home Financials for this Owner
Home Financials are based on the most recent Mortgage that was taken out on this home.Purchase Details
Home Financials for this Owner
Home Financials are based on the most recent Mortgage that was taken out on this home.Similar Homes in Fort Wayne, IN
Home Values in the Area
Average Home Value in this Area
Purchase History
| Date | Type | Sale Price | Title Company |
|---|---|---|---|
| Warranty Deed | -- | Metropolitan Title Of In | |
| Warranty Deed | -- | None Available |
Mortgage History
| Date | Status | Loan Amount | Loan Type |
|---|---|---|---|
| Open | $199,900 | New Conventional | |
| Previous Owner | $161,910 | New Conventional |
Property History
| Date | Event | Price | Change | Sq Ft Price |
|---|---|---|---|---|
| 11/18/2020 11/18/20 | Sold | $249,900 | 0.0% | $84 / Sq Ft |
| 10/05/2020 10/05/20 | Pending | -- | -- | -- |
| 10/03/2020 10/03/20 | For Sale | $249,900 | +38.9% | $84 / Sq Ft |
| 02/24/2016 02/24/16 | Sold | $179,900 | 0.0% | $76 / Sq Ft |
| 01/15/2016 01/15/16 | Pending | -- | -- | -- |
| 01/05/2016 01/05/16 | For Sale | $179,900 | -- | $76 / Sq Ft |
Tax History Compared to Growth
Tax History
| Year | Tax Paid | Tax Assessment Tax Assessment Total Assessment is a certain percentage of the fair market value that is determined by local assessors to be the total taxable value of land and additions on the property. | Land | Improvement |
|---|---|---|---|---|
| 2024 | $3,425 | $333,600 | $23,400 | $310,200 |
| 2022 | $2,945 | $283,300 | $23,400 | $259,900 |
| 2021 | $2,686 | $257,400 | $23,400 | $234,000 |
| 2020 | $2,574 | $245,700 | $23,400 | $222,300 |
| 2019 | $2,117 | $202,600 | $23,400 | $179,200 |
| 2018 | $1,903 | $186,400 | $23,400 | $163,000 |
| 2017 | $1,758 | $175,800 | $23,400 | $152,400 |
| 2016 | $1,848 | $184,800 | $23,400 | $161,400 |
| 2014 | $1,698 | $169,800 | $23,400 | $146,400 |
| 2013 | $1,646 | $164,600 | $23,400 | $141,200 |
Agents Affiliated with this Home
-
Scott Jester

Seller's Agent in 2020
Scott Jester
Coldwell Banker Real Estate Group
(260) 223-3838
122 Total Sales
-

Buyer's Agent in 2020
Matt Price
Mike Thomas Assoc., Inc
(260) 414-8190
-
John-Michael Segyde

Seller's Agent in 2016
John-Michael Segyde
Coldwell Banker Real Estate Gr
(260) 413-2180
222 Total Sales
Map
Source: Indiana Regional MLS
MLS Number: 201600365
APN: 02-02-35-330-004.000-091
- 10835 Longwood Dr
- 10704 Longwood Dr
- 2223 Old Auburn Cove
- 10512 Traders Pass
- 1950 Windmill Ridge Run
- 1637 Traders Crossing
- 1710 Ransom Dr
- 9918 Castle Ridge Place
- 9713 Auburn Rd
- 4121 Norarrow Dr
- 12116 Autumn Breeze Dr
- 10734 Dupont Oaks Blvd
- 2919 Barry Knoll Way
- 4321 Norarrow Dr
- 1715 Woodland Crossing
- 4421 Norarrow Dr
- 12217 Harvest Bay Dr
- 11510 Trails Dr N
- 1440 Magnolia Run Pkwy
- 2904 Union Chapel Rd
