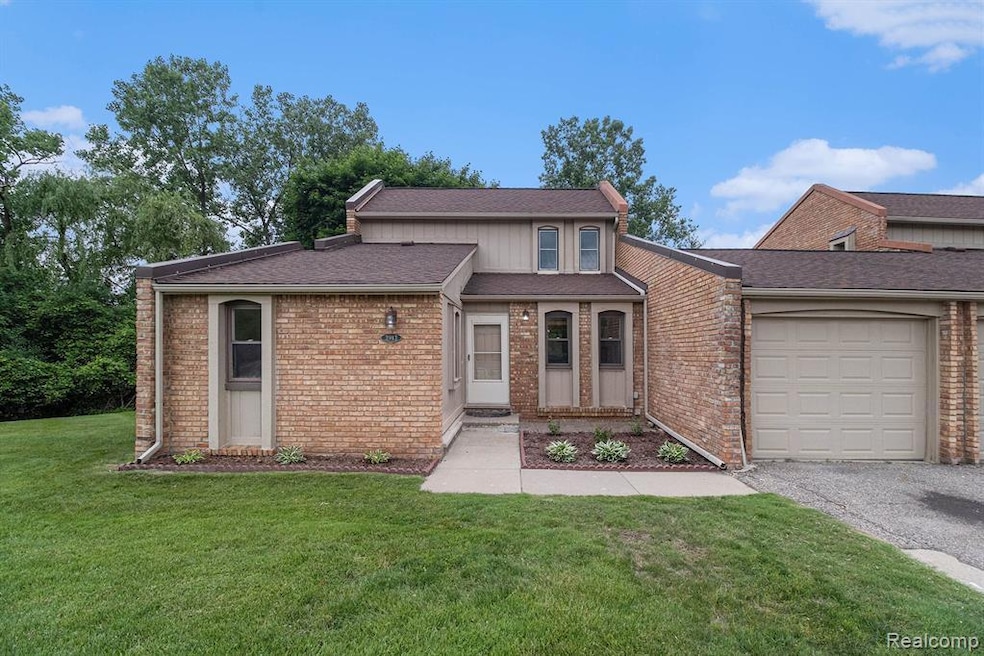Welcome Home to an absolute West Bloomfield Township gem! This gorgeous two-story, end-unit condo has been meticulously remodeled from top to bottom in 2024, with a fine eye to detail. As you step through the front door, a large living room with recessed lighting and a gas fireplace unveils the beautiful luxury vinyl flooring throughout. The airy and bright main living area flows into a formal dining room. Adjacent is the show-stopping kitchen, featuring stainless steel appliances, tons of granite countertop space, plenty of beautiful white cabinets with stainless pulls, and high-end light fixtures, complete with bonus breakfast nook. A large, front-facing bedroom with direct access to the dual-entry full bath completes the main level. Upstairs you’ll find a huge primary suite, with plenty of closet space, which shares a nicely appointed full bath with the large second bedroom. Downstairs, you’ll find a fully finished flex room, perfect for a rec room or additional family room. A large, clean, and dry utility area features in-unit laundry and plenty of room for storage. Enjoy sought after direct access to your attached, 1-car garage! Step outside onto your private patio, backing up to woods for extra privacy. Venture beyond and you’ll find yourself in a pleasant community, complete with a clubhouse, in-ground pool, tennis courts, and a playground. Surrounded by lakes, and with easy access to Telegraph Rd and Orchard Lake Road, this impeccable unit is a must see! Note: Gazebo to be removed prior to sale.

