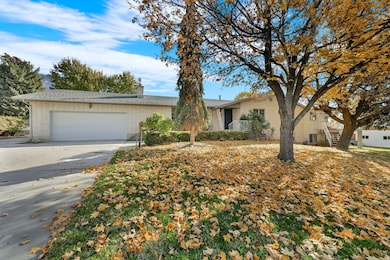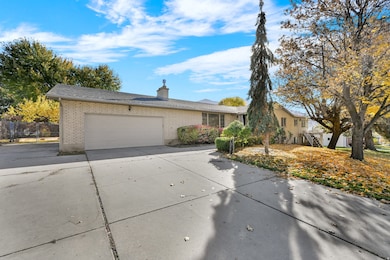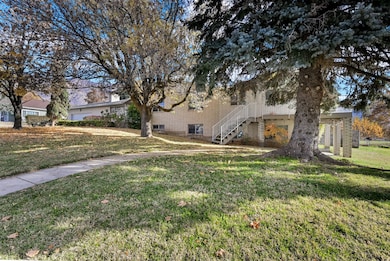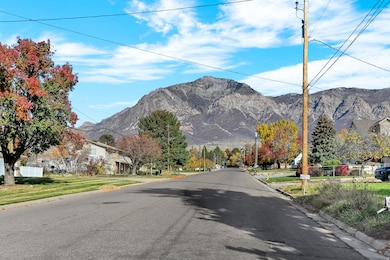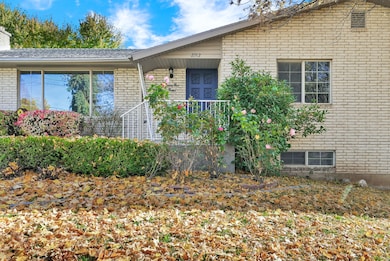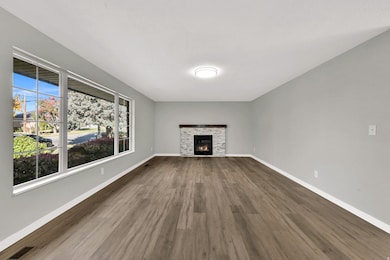Estimated payment $4,512/month
Highlights
- Second Kitchen
- RV Access or Parking
- Fruit Trees
- Heated In Ground Pool
- Updated Kitchen
- Mountain View
About This Home
Price Reduced on this beautifully remodeled home, This spacious North Ogden home offers rare flexibility, breathtaking mountain views, and room to truly live. With 8 bedrooms and expansive living spaces, this property is ideal for large or multi-generational households, remote work, guest accommodations, or dedicated hobby and fitness rooms. The home has been thoughtfully updated and well-maintained, featuring a functional layout that balances openness and privacy. Enjoy the peaceful foothill setting, established neighborhood, and convenient access to trails, schools, and everyday amenities. Take advantage of lower winter competition and meaningful seller incentives, and secure a home that delivers both long-term value and immediate affordability before the spring market heats up.
Listing Agent
Nicole Nunez
Berkshire Hathaway HomeServices Utah Properties (Salt Lake) License #6074617 Listed on: 11/11/2025
Co-Listing Agent
Berkshire Hathaway HomeServices Utah Properties (Salt Lake) License #11491506
Home Details
Home Type
- Single Family
Est. Annual Taxes
- $4,701
Year Built
- Built in 1972
Lot Details
- 0.4 Acre Lot
- Lot Dimensions are 132.0x130.0x138.0
- West Facing Home
- Property is Fully Fenced
- Landscaped
- Sloped Lot
- Fruit Trees
- Mature Trees
- Pine Trees
- Property is zoned Single-Family, Multi-Family, Short Term Rental Allowed
Parking
- 2 Car Attached Garage
- 4 Open Parking Spaces
- RV Access or Parking
Property Views
- Mountain
- Valley
Home Design
- Rambler Architecture
- Brick Exterior Construction
- Asphalt Roof
Interior Spaces
- 4,640 Sq Ft Home
- 2-Story Property
- Vaulted Ceiling
- Ceiling Fan
- 2 Fireplaces
- Double Pane Windows
- Sliding Doors
- Den
Kitchen
- Updated Kitchen
- Second Kitchen
- Gas Range
- Free-Standing Range
- Granite Countertops
- Disposal
Flooring
- Carpet
- Tile
Bedrooms and Bathrooms
- 8 Bedrooms | 4 Main Level Bedrooms
- Primary Bedroom on Main
- Walk-In Closet
- In-Law or Guest Suite
- Bathtub With Separate Shower Stall
Laundry
- Laundry Chute
- Electric Dryer Hookup
Basement
- Walk-Out Basement
- Basement Fills Entire Space Under The House
- Exterior Basement Entry
- Natural lighting in basement
Home Security
- Storm Doors
- Fire and Smoke Detector
Accessible Home Design
- Accessible Hallway
- Accessible Doors
Eco-Friendly Details
- Reclaimed Water Irrigation System
Pool
- Heated In Ground Pool
- Fiberglass Pool
Outdoor Features
- Covered Patio or Porch
- Exterior Lighting
- Storage Shed
- Outbuilding
Schools
- Bates Elementary School
- North Ogden Middle School
- Weber High School
Utilities
- Forced Air Heating and Cooling System
- Natural Gas Connected
Community Details
- No Home Owners Association
- North Og M&B Subdivision
Listing and Financial Details
- Exclusions: Dryer, Washer
- Assessor Parcel Number 17-010-0038
Map
Home Values in the Area
Average Home Value in this Area
Tax History
| Year | Tax Paid | Tax Assessment Tax Assessment Total Assessment is a certain percentage of the fair market value that is determined by local assessors to be the total taxable value of land and additions on the property. | Land | Improvement |
|---|---|---|---|---|
| 2025 | $4,701 | $713,055 | $149,265 | $563,790 |
| 2024 | $4,553 | $386,099 | $82,095 | $304,004 |
| 2023 | $3,925 | $335,500 | $81,406 | $254,094 |
| 2022 | $4,088 | $360,800 | $70,282 | $290,518 |
| 2021 | $3,095 | $462,000 | $76,428 | $385,572 |
| 2020 | $2,812 | $391,000 | $63,356 | $327,644 |
| 2019 | $2,718 | $363,000 | $58,127 | $304,873 |
| 2018 | $2,608 | $333,000 | $58,127 | $274,873 |
| 2017 | $2,464 | $296,000 | $50,733 | $245,267 |
| 2016 | $2,201 | $141,477 | $25,495 | $115,982 |
| 2015 | $2,214 | $142,097 | $21,865 | $120,232 |
| 2014 | $2,155 | $135,383 | $21,865 | $113,518 |
Property History
| Date | Event | Price | List to Sale | Price per Sq Ft |
|---|---|---|---|---|
| 02/20/2026 02/20/26 | Price Changed | $799,800 | 0.0% | $172 / Sq Ft |
| 01/20/2026 01/20/26 | Price Changed | $799,900 | -1.9% | $172 / Sq Ft |
| 11/28/2025 11/28/25 | Price Changed | $815,000 | -1.2% | $176 / Sq Ft |
| 11/11/2025 11/11/25 | For Sale | $824,999 | -- | $178 / Sq Ft |
Purchase History
| Date | Type | Sale Price | Title Company |
|---|---|---|---|
| Quit Claim Deed | -- | None Listed On Document | |
| Warranty Deed | -- | Us Title Insurance Agency | |
| Quit Claim Deed | -- | -- | |
| Interfamily Deed Transfer | -- | First American Title |
Mortgage History
| Date | Status | Loan Amount | Loan Type |
|---|---|---|---|
| Previous Owner | $126,000 | No Value Available |
Source: UtahRealEstate.com
MLS Number: 2122306
APN: 17-010-0038
- 679 E 3050 N
- 566 E 3050 N
- 1396 W Caribou Ct Unit 110
- 1278 W Caribou Ct N Unit 99
- 1376 W Caribou Ct Unit 108
- 3642 N 800 E
- 1404 W Caribou Ct N Unit 111
- 1383 W Caribou Ct Unit 113
- 1364 W Caribou Ct Unit 107
- 1177 W 3390 N Unit 221
- 2749 N 850 E
- 684 E 2700 N
- 991 E 3150 N
- 2881 N 450 E
- 814 E 3300 N
- 3129 N 1050 E
- 746 E 3400 N
- 1133 E 2925 N
- 3251 N 1050 E
- 2735 N 400 E
- 200 E 2300 N
- 255 W 2700 N
- 115 E 2300 N
- 923 Canfield Dr
- 2100 N Highway 89
- 1220 N Lewis Peak Dr
- 1056 N Madison Ave
- 551 E 900 St N
- 1338 W 4000 N
- 811 W 1340 N
- 532 N Quincy Ave
- 495 N Eccles Ave
- 381 N Washington Blvd
- 487 Second St
- 171 N Century Dr
- 435 S 120 W
- 130 7th St Unit C303
- 1565 E 775 S Unit 6
- 434 W 7th St
- 436 W 7th St
Ask me questions while you tour the home.

