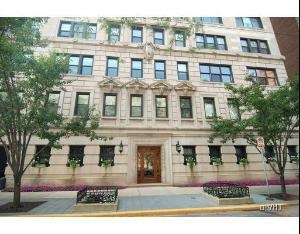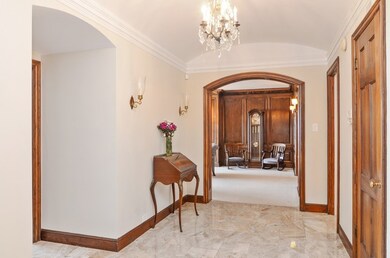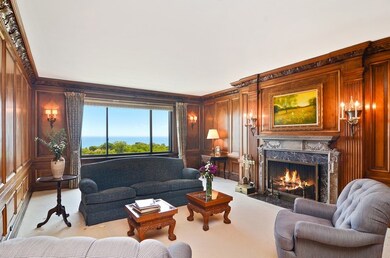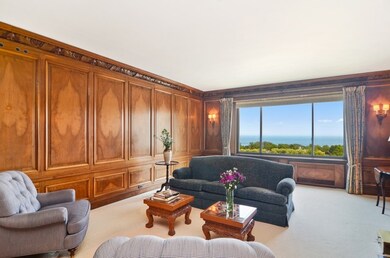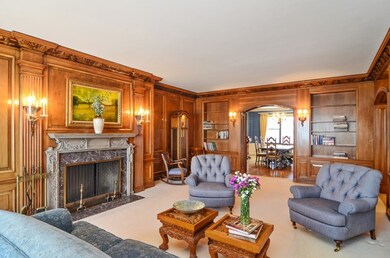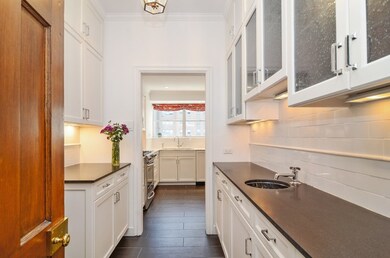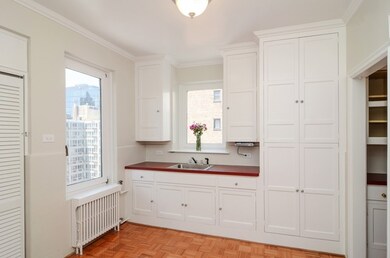
2912 N Commonwealth Ave Unit 10 Chicago, IL 60657
Lakeview East NeighborhoodHighlights
- Lake Front
- Property is near a park
- Steam Shower
- Nettelhorst Elementary School Rated A-
- Wood Flooring
- Bar Fridge
About This Home
As of April 2022Outstanding and rarely available, full floor 1920's residence in elevator building with stunning Lake and park views. Boasting 4500 square feet, this 4 bed plus den home offers a flexible floor plan with modern conveniences. The home maintains it's inherent vintage charm including walnut millwork by Irving Crown, separate dining room w/ herringbone floors, cast iron tubs, impressive barrel ceiling gallery, marble foyer, solid mahogany doors and 9 ft. ceilings throughout. Brand new kitchen and butler's pantry including top of the line appliances. In-unit W/D, WBFP, central air and space pak, tons of in unit storage (including a cedar closet) and attached heated garage parking. Prime East Lakeview location. Steps to restaurants, Lake paths, LSD and public transit. Breathtaking views from almost every room in a significant, boutique Chicago vintage building.
Property Details
Home Type
- Condominium
Est. Annual Taxes
- $7,384
Year Built | Renovated
- 1929 | 2014
Lot Details
- Lake Front
- Southern Exposure
- East or West Exposure
HOA Fees
- $2,333 per month
Parking
- Attached Garage
- Heated Garage
Home Design
- Brick Exterior Construction
- Limestone
Interior Spaces
- Wet Bar
- Bar Fridge
- Wood Burning Fireplace
- Entrance Foyer
- Dining Area
- Library
- Storage
- Wood Flooring
- Water Views
Kitchen
- Oven or Range
- Microwave
- High End Refrigerator
- Bar Refrigerator
- Freezer
- Dishwasher
- Wine Cooler
- Disposal
Bedrooms and Bathrooms
- Primary Bathroom is a Full Bathroom
- In-Law or Guest Suite
- Steam Shower
- Separate Shower
Laundry
- Dryer
- Washer
Eco-Friendly Details
- North or South Exposure
Location
- Property is near a park
- City Lot
Utilities
- Central Air
- SpacePak Central Air
- Hot Water Heating System
- Lake Michigan Water
Community Details
- Pets Allowed
Listing and Financial Details
- Homeowner Tax Exemptions
Ownership History
Purchase Details
Home Financials for this Owner
Home Financials are based on the most recent Mortgage that was taken out on this home.Purchase Details
Home Financials for this Owner
Home Financials are based on the most recent Mortgage that was taken out on this home.Purchase Details
Purchase Details
Home Financials for this Owner
Home Financials are based on the most recent Mortgage that was taken out on this home.Similar Homes in Chicago, IL
Home Values in the Area
Average Home Value in this Area
Purchase History
| Date | Type | Sale Price | Title Company |
|---|---|---|---|
| Warranty Deed | $1,275,000 | None Listed On Document | |
| Deed | $1,000,000 | Old Republic Title | |
| Deed | -- | Chicago Title Land Trust Co | |
| Warranty Deed | $143,000 | -- |
Mortgage History
| Date | Status | Loan Amount | Loan Type |
|---|---|---|---|
| Previous Owner | $1,020,000 | New Conventional | |
| Previous Owner | $150,000 | Credit Line Revolving | |
| Previous Owner | $800,000 | New Conventional | |
| Previous Owner | $120,000 | No Value Available |
Property History
| Date | Event | Price | Change | Sq Ft Price |
|---|---|---|---|---|
| 08/21/2025 08/21/25 | Rented | $6,000 | 0.0% | -- |
| 08/21/2025 08/21/25 | Under Contract | -- | -- | -- |
| 07/28/2025 07/28/25 | For Rent | $6,000 | 0.0% | -- |
| 04/22/2022 04/22/22 | Sold | $1,275,000 | -1.9% | $283 / Sq Ft |
| 02/20/2022 02/20/22 | Pending | -- | -- | -- |
| 01/22/2022 01/22/22 | For Sale | $1,300,000 | +30.0% | $289 / Sq Ft |
| 03/20/2018 03/20/18 | Sold | $1,000,000 | -11.1% | $222 / Sq Ft |
| 01/28/2018 01/28/18 | Pending | -- | -- | -- |
| 01/08/2018 01/08/18 | Price Changed | $1,125,000 | -10.0% | $250 / Sq Ft |
| 06/19/2017 06/19/17 | For Sale | $1,250,000 | -- | $278 / Sq Ft |
Tax History Compared to Growth
Tax History
| Year | Tax Paid | Tax Assessment Tax Assessment Total Assessment is a certain percentage of the fair market value that is determined by local assessors to be the total taxable value of land and additions on the property. | Land | Improvement |
|---|---|---|---|---|
| 2024 | $7,384 | $40,620 | $3,014 | $37,606 |
| 2023 | $7,199 | $35,000 | $2,431 | $32,569 |
| 2022 | $7,199 | $35,000 | $2,431 | $32,569 |
| 2021 | $7,038 | $34,999 | $2,431 | $32,568 |
| 2020 | $4,540 | $20,378 | $1,604 | $18,774 |
| 2019 | $4,485 | $22,321 | $1,604 | $20,717 |
| 2018 | $4,409 | $22,321 | $1,604 | $20,717 |
| 2017 | $4,709 | $21,874 | $1,409 | $20,465 |
| 2016 | $4,381 | $21,874 | $1,409 | $20,465 |
| 2015 | $4,008 | $21,874 | $1,409 | $20,465 |
| 2014 | $4,427 | $23,860 | $1,154 | $22,706 |
| 2013 | $4,340 | $23,860 | $1,154 | $22,706 |
Agents Affiliated with this Home
-
Tim Sheahan

Seller's Agent in 2025
Tim Sheahan
Compass
(312) 733-7201
30 in this area
591 Total Sales
-
Andrea Edeler
A
Seller Co-Listing Agent in 2025
Andrea Edeler
Compass
(312) 733-7201
2 Total Sales
-
Matt Laricy

Seller's Agent in 2022
Matt Laricy
Americorp, Ltd
(708) 250-2696
138 in this area
2,507 Total Sales
-
Danny Glick

Buyer's Agent in 2022
Danny Glick
@ Properties
22 in this area
306 Total Sales
-
C
Buyer Co-Listing Agent in 2022
Colton Cooper
@ Properties
-
Mariah Dell

Seller's Agent in 2018
Mariah Dell
Compass
(630) 673-7042
8 in this area
120 Total Sales
Map
Source: Midwest Real Estate Data (MRED)
MLS Number: MRD09663553
APN: 14-28-204-009-1020
- 2909 N Sheridan Rd Unit 1105
- 2909 N Sheridan Rd Unit 1211
- 2909 N Sheridan Rd Unit 908
- 320 W Oakdale Ave Unit 801
- 325 W Wellington Ave
- 2930 N Sheridan Rd Unit 2111
- 2930 N Sheridan Rd Unit 710
- 2930 N Sheridan Rd Unit 210
- 2970 N Lake Shore Dr Unit 18D
- 2970 N Lake Shore Dr Unit 7B-7C
- 415 W Surf St
- 431 W Oakdale Ave Unit 11A
- 431 W Oakdale Ave Unit 13D
- 336 W Wellington Ave Unit 1002
- 419 W Wellington Ave Unit 1
- 360 W Wellington Ave Unit 2E
- 330 W Diversey Pkwy Unit 1508
- 330 W Diversey Pkwy Unit 1606
- 330 W Diversey Pkwy Unit 2108
- 340 W Diversey Pkwy Unit 1020
