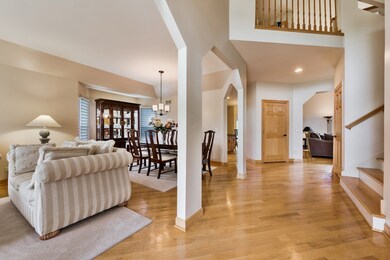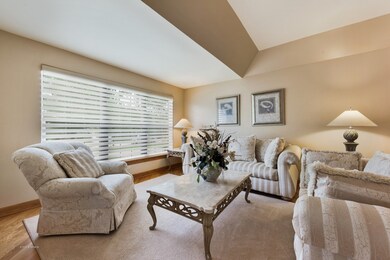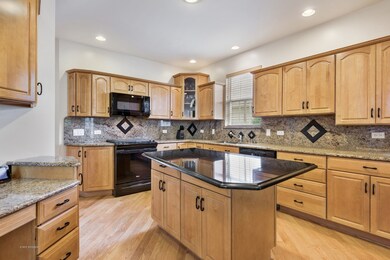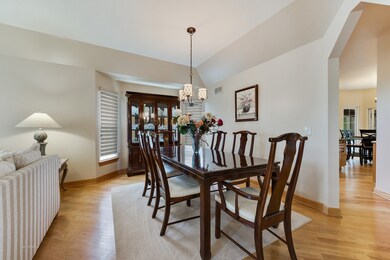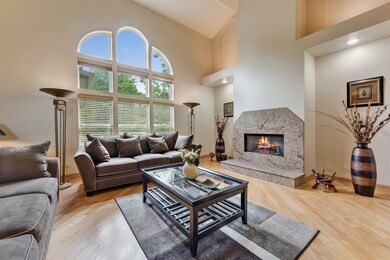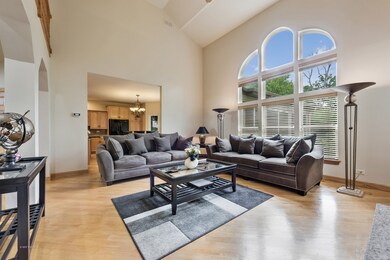
2912 N Cypress Point Wadsworth, IL 60083
The Links at Midlane NeighborhoodHighlights
- On Golf Course
- Landscaped Professionally
- Recreation Room
- Warren Township High School Rated A
- Deck
- 2-minute walk to Hilltop Park
About This Home
As of August 2019Sitting high on a cul-de-sac in a beautiful Midlane Golf Community, this custom built home overlooking meticulously maintained golf course. Over 4000sq ft of living space on all 3 levels, with spacious backyard, walk-out low level & breathtaking views. 4 BR, 4 BA, spectacular Master Suite, Den or 5th BR on main floor, & spectacular All Seasons Room of the kitchen with splendid surround views. Gourmet kitchen, central vacuum, granite counter tops, wood and tile floors on 1st level, carpet on a second fl & low level. Everything in mint condition, and ready for the new & exciting owner! Ask LA for recent updates & newer appliances.
Last Agent to Sell the Property
Alla Kimbarovsky
@properties Christie's International Real Estate License #475110196 Listed on: 06/11/2018
Home Details
Home Type
- Single Family
Est. Annual Taxes
- $16,663
Year Built
- 1999
Lot Details
- On Golf Course
- Cul-De-Sac
- Landscaped Professionally
- Irregular Lot
HOA Fees
- $38 per month
Parking
- Attached Garage
- Parking Included in Price
- Garage Is Owned
Home Design
- Traditional Architecture
- Brick Exterior Construction
- Slab Foundation
- Asphalt Shingled Roof
- Cedar
Interior Spaces
- Skylights
- Wood Burning Fireplace
- Fireplace With Gas Starter
- Workroom
- Recreation Room
- Heated Sun or Florida Room
- Wood Flooring
- Storm Screens
Kitchen
- Breakfast Bar
- Walk-In Pantry
- Oven or Range
- Microwave
- Dishwasher
- Kitchen Island
Bedrooms and Bathrooms
- Main Floor Bedroom
- Primary Bathroom is a Full Bathroom
- Bathroom on Main Level
- Dual Sinks
- Whirlpool Bathtub
Finished Basement
- Exterior Basement Entry
- Finished Basement Bathroom
Outdoor Features
- Deck
- Patio
Utilities
- Forced Air Heating and Cooling System
- Heating System Uses Gas
- Lake Michigan Water
Ownership History
Purchase Details
Home Financials for this Owner
Home Financials are based on the most recent Mortgage that was taken out on this home.Purchase Details
Home Financials for this Owner
Home Financials are based on the most recent Mortgage that was taken out on this home.Purchase Details
Home Financials for this Owner
Home Financials are based on the most recent Mortgage that was taken out on this home.Purchase Details
Purchase Details
Home Financials for this Owner
Home Financials are based on the most recent Mortgage that was taken out on this home.Purchase Details
Purchase Details
Similar Homes in the area
Home Values in the Area
Average Home Value in this Area
Purchase History
| Date | Type | Sale Price | Title Company |
|---|---|---|---|
| Warranty Deed | $338,000 | Chicago Title | |
| Warranty Deed | $360,000 | Chicago Title Insurance Comp | |
| Special Warranty Deed | $315,000 | Premier Title | |
| Sheriffs Deed | $287,550 | None Available | |
| Deed | -- | None Available | |
| Deed | -- | None Available | |
| Deed | $85,000 | First American Title |
Mortgage History
| Date | Status | Loan Amount | Loan Type |
|---|---|---|---|
| Open | $200,000 | New Conventional | |
| Previous Owner | $250,000 | New Conventional | |
| Previous Owner | $283,500 | New Conventional | |
| Previous Owner | $400,000 | Unknown | |
| Previous Owner | $680,000 | Credit Line Revolving |
Property History
| Date | Event | Price | Change | Sq Ft Price |
|---|---|---|---|---|
| 08/05/2019 08/05/19 | Sold | $338,000 | -9.9% | $105 / Sq Ft |
| 06/15/2019 06/15/19 | Pending | -- | -- | -- |
| 05/29/2019 05/29/19 | For Sale | $375,000 | +4.2% | $116 / Sq Ft |
| 08/13/2018 08/13/18 | Sold | $360,000 | -2.0% | $112 / Sq Ft |
| 07/04/2018 07/04/18 | Pending | -- | -- | -- |
| 07/02/2018 07/02/18 | Price Changed | $367,500 | -3.3% | $114 / Sq Ft |
| 06/11/2018 06/11/18 | For Sale | $379,900 | +20.6% | $118 / Sq Ft |
| 03/11/2014 03/11/14 | Sold | $315,000 | 0.0% | $98 / Sq Ft |
| 01/17/2014 01/17/14 | Pending | -- | -- | -- |
| 12/23/2013 12/23/13 | Price Changed | $315,000 | -4.5% | $98 / Sq Ft |
| 11/21/2013 11/21/13 | Price Changed | $330,000 | -4.9% | $102 / Sq Ft |
| 10/21/2013 10/21/13 | For Sale | $346,900 | -- | $108 / Sq Ft |
Tax History Compared to Growth
Tax History
| Year | Tax Paid | Tax Assessment Tax Assessment Total Assessment is a certain percentage of the fair market value that is determined by local assessors to be the total taxable value of land and additions on the property. | Land | Improvement |
|---|---|---|---|---|
| 2024 | $16,663 | $152,643 | $21,993 | $130,650 |
| 2023 | $14,634 | $141,717 | $20,419 | $121,298 |
| 2022 | $14,634 | $123,214 | $22,840 | $100,374 |
| 2021 | $13,675 | $118,271 | $21,924 | $96,347 |
| 2020 | $13,471 | $115,364 | $21,385 | $93,979 |
| 2019 | $14,075 | $112,015 | $20,764 | $91,251 |
| 2018 | $13,990 | $115,008 | $34,046 | $80,962 |
| 2017 | $13,988 | $111,712 | $33,070 | $78,642 |
| 2016 | $13,514 | $106,738 | $31,598 | $75,140 |
| 2015 | $14,994 | $112,749 | $30,148 | $82,601 |
| 2014 | $15,117 | $117,157 | $32,155 | $85,002 |
| 2012 | $13,509 | $118,054 | $32,401 | $85,653 |
Agents Affiliated with this Home
-
Renee O'Brien

Seller's Agent in 2019
Renee O'Brien
Keller Williams North Shore West
(847) 687-1954
4 in this area
175 Total Sales
-

Seller's Agent in 2018
Alla Kimbarovsky
@ Properties
-
Dana Rigney

Seller's Agent in 2014
Dana Rigney
Results Realty USA
(847) 204-3262
34 Total Sales
Map
Source: Midwest Real Estate Data (MRED)
MLS Number: MRD09980770
APN: 07-02-305-029
- 2900 Concord Ln
- 4763 W Pebble Beach Dr
- 3123 Concord Ln
- 2800 N Southern Hills Dr
- 3096 N Magnolia Ln
- 3174 N Magnolia Ln
- 4832 Crest Ct
- 2625 Shirley Dr Unit H1
- 2630 Woodview Ct
- 4209 Continental Dr
- 4221 Brentwood Ln Unit 4
- 4150 Brentwood Ln
- 4140 Brentwood Ln
- 4189 Brentwood Ln
- 15026 W Schlosser Ct
- 15052 W Schlosser Ct
- 15078 W Schlosser Ct
- 36396 N Skokie Hwy
- 13377 W Blanchard Rd
- 0 Ryan Rd

