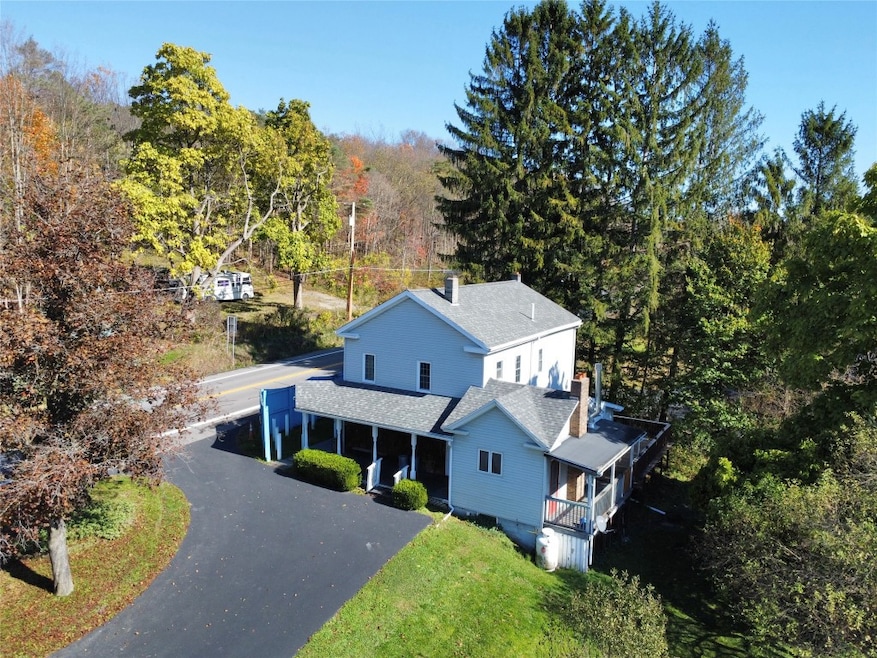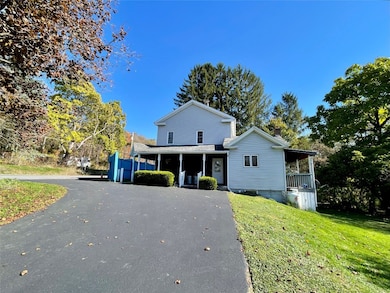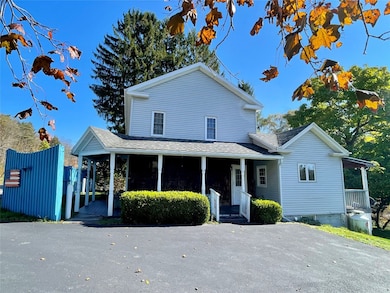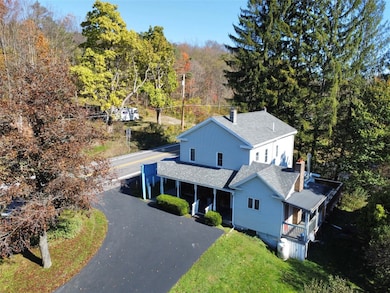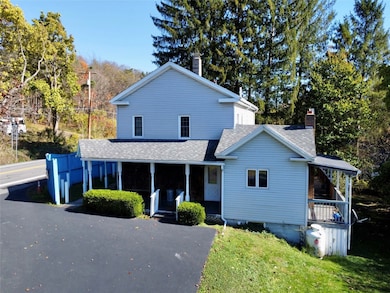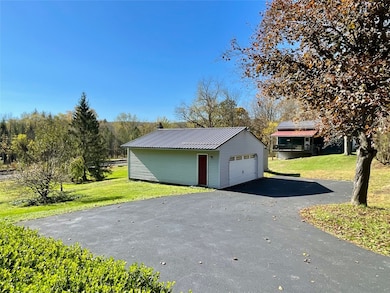Estimated payment $2,053/month
Highlights
- Deck
- Covered Patio or Porch
- Views
- Wood Flooring
- 2 Car Detached Garage
- Forced Air Heating and Cooling System
About This Home
Unique opportunity to own 2 homes on 1 property! Live in one & rent the other or can be perfect for a family member to purchase with you. This 1.2 acre property offers 2 homes, a 2 car garage, & a wood-burning boiler that offers a low-cost alternate heat source to all 3 buildings. The main home is a charming 4 bed, 2 bath farmhouse with an open 1st floor layout. The 1st floor bedroom with adjoining laundry room provides flexibility to keep as a bedroom or to open it back up to expand the living room. Upstairs, you’ll find 3 large sized bedrooms, a walk-in closet, full bath, & walk-up attic. Enjoy 2 fireplaces, 1 wood-burning, 1 propane, a large back deck perfect for entertaining, & a covered front porch. The other home is a cozy 2 bed, 1 bath ranch with separate driveway & potential for additional living space in the walk-out basement. The detached heated garage has room for vehicles, a workshop, & outdoor equipment. Don’t miss out on this unique property with endless possibilities!
Property Details
Home Type
- Multi-Family
Est. Annual Taxes
- $5,763
Year Built
- Built in 1890
Lot Details
- Lot Dimensions are 330 x 180
- Lot Sloped Down
Parking
- 2 Car Detached Garage
- Driveway
Home Design
- Duplex
- Vinyl Siding
Interior Spaces
- 2,760 Sq Ft Home
- Ceiling Fan
- Insulated Windows
- Property Views
- Basement
Flooring
- Wood
- Laminate
- Tile
- Vinyl
Bedrooms and Bathrooms
- 4 Bedrooms
- 2 Full Bathrooms
Laundry
- Dryer
- Washer
Outdoor Features
- Deck
- Covered Patio or Porch
Schools
- Owego Elementary School
Utilities
- Forced Air Heating and Cooling System
- Well
- Oil Water Heater
- Septic Tank
Community Details
- 2 Units
- 2 Separate Electric Meters
Listing and Financial Details
- Assessor Parcel Number 493089-130-000-0001-042-000-0000
Map
Home Values in the Area
Average Home Value in this Area
Tax History
| Year | Tax Paid | Tax Assessment Tax Assessment Total Assessment is a certain percentage of the fair market value that is determined by local assessors to be the total taxable value of land and additions on the property. | Land | Improvement |
|---|---|---|---|---|
| 2024 | $5,761 | $113,400 | $12,000 | $101,400 |
| 2023 | $57 | $113,400 | $12,000 | $101,400 |
Property History
| Date | Event | Price | List to Sale | Price per Sq Ft |
|---|---|---|---|---|
| 11/22/2025 11/22/25 | Price Changed | $299,900 | -6.3% | $109 / Sq Ft |
| 10/24/2025 10/24/25 | For Sale | $319,900 | -- | $116 / Sq Ft |
Purchase History
| Date | Type | Sale Price | Title Company |
|---|---|---|---|
| Warranty Deed | -- | None Available | |
| Warranty Deed | -- | None Available |
Source: Greater Binghamton Association of REALTORS®
MLS Number: 333663
APN: 493089-130-000-0001-042-000-0000
- 2744 State Route 17c
- 63 Holmes Rd Unit 65
- 68 Degroat Rd
- 3 Lincolnshire Blvd
- 945 Forest Hill Rd
- 2686 Marshland Rd
- 00 Sunnyside Dr S
- 0 Sunnyside Dr S
- 797 Lisle Rd
- 563 Lisle Rd
- 5531 State Route 17c
- 21 Sunnyside Dr
- 21 King Point Cir S
- 0 New York 434
- 00 New York 434
- 1003 Tilbury Hill Rd
- 499 E Front St
- 525 E Main St
- 2145 Lisle Rd Unit Lot B
- 2145 Lisle Rd Unit Lot H
- 6205 Ny-17c Unit 2
- 398 Main St
- 176 Main St
- 59 East Ave Unit 2
- 53 Main St Unit Upper
- 1124 Foster Valley Rd
- 15 Coventry Rd Unit 3
- 1 Jane Lacey Dr
- 232 Boswell Hill Rd Unit 2
- 232 Boswell Hill Rd Unit 1
- 900 Wallace St Unit 2
- 900 Wallace St Unit 1-Right
- 120 Badger Ave Unit 1
- 118 W Franklin St Unit 2
- 106 Nanticoke Ave Unit 7,8,9,10
- 203 N Nanticoke Ave
- 203 N Nanticoke Ave
- 609 N Nanticoke Ave Unit 3
- 108 North St
- 108 North St
