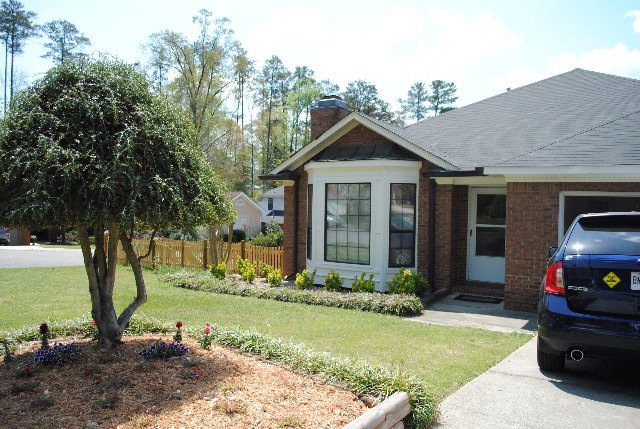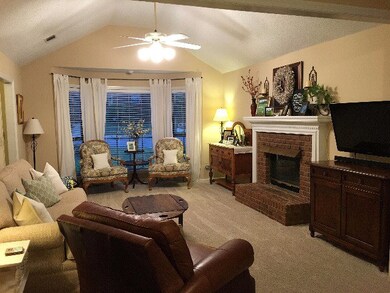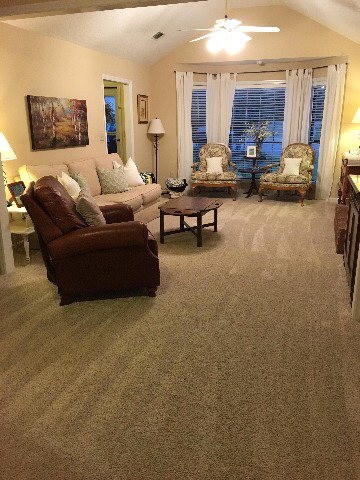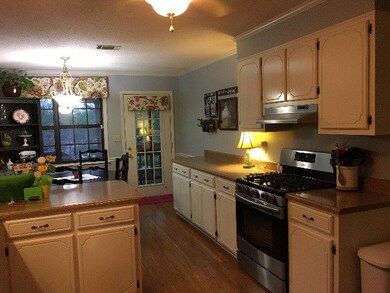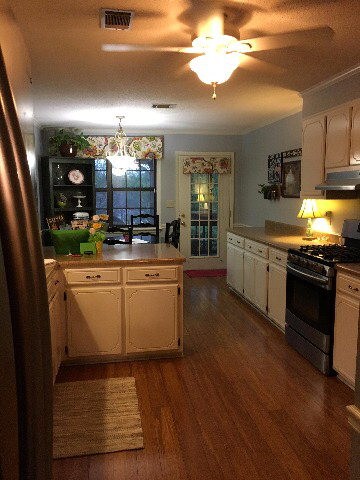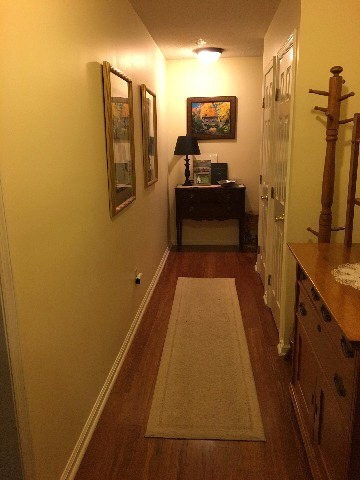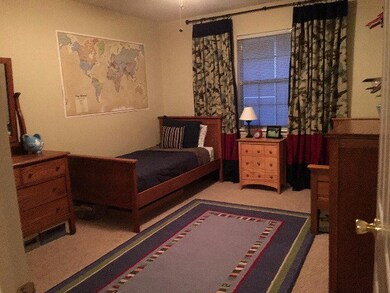
2912 Pointewest Dr Augusta, GA 30909
West Augusta NeighborhoodHighlights
- Ranch Style House
- Great Room
- Covered patio or porch
- Johnson Magnet Rated 10
- No HOA
- Breakfast Room
About This Home
As of June 2017This home features a large kitchen and breakfast room, formal diningroom, fireplace in livingroom and many other beautiful features. Large Master bedroom; master bath has separate garden tub and shower. House is situated on a corner lot. Back yard fenced in with picturesque picket fence. Screened in deck overlooks the back yard and the gigantic fig tree which produced 175lb of figs last summer.
Last Agent to Sell the Property
Jackie Carter
Vandermorgan Realty Listed on: 04/05/2017
Home Details
Home Type
- Single Family
Year Built
- Built in 1989
Lot Details
- Cul-De-Sac
- Fenced
- Landscaped
- Garden
Parking
- 2 Car Attached Garage
Home Design
- Ranch Style House
- Brick Exterior Construction
- Composition Roof
- Vinyl Siding
Interior Spaces
- 1,746 Sq Ft Home
- Ceiling Fan
- Gas Log Fireplace
- Insulated Windows
- Insulated Doors
- Great Room
- Family Room
- Living Room
- Breakfast Room
- Dining Room
- Crawl Space
- Attic Floors
Kitchen
- Eat-In Kitchen
- Electric Range
- Dishwasher
Flooring
- Carpet
- Vinyl
Bedrooms and Bathrooms
- 3 Bedrooms
- Walk-In Closet
- 2 Full Bathrooms
- Garden Bath
Outdoor Features
- Covered patio or porch
Schools
- A Brian Merry Elementary School
- Tutt Middle School
- Westside High School
Utilities
- Forced Air Heating and Cooling System
- Heating System Uses Natural Gas
Community Details
- No Home Owners Association
- Pointe West Subdivision
Listing and Financial Details
- Assessor Parcel Number 018-040-01-00-0
Ownership History
Purchase Details
Home Financials for this Owner
Home Financials are based on the most recent Mortgage that was taken out on this home.Purchase Details
Home Financials for this Owner
Home Financials are based on the most recent Mortgage that was taken out on this home.Purchase Details
Home Financials for this Owner
Home Financials are based on the most recent Mortgage that was taken out on this home.Purchase Details
Purchase Details
Purchase Details
Purchase Details
Purchase Details
Purchase Details
Similar Homes in Augusta, GA
Home Values in the Area
Average Home Value in this Area
Purchase History
| Date | Type | Sale Price | Title Company |
|---|---|---|---|
| Warranty Deed | $156,500 | -- | |
| Warranty Deed | $129,200 | -- | |
| Warranty Deed | $143,900 | None Available | |
| Warranty Deed | -- | None Available | |
| Warranty Deed | -- | None Available | |
| Interfamily Deed Transfer | -- | None Available | |
| Deed | -- | -- | |
| Deed | -- | -- | |
| Deed | $84,000 | -- | |
| Deed | $84,000 | -- |
Mortgage History
| Date | Status | Loan Amount | Loan Type |
|---|---|---|---|
| Previous Owner | $129,150 | New Conventional | |
| Previous Owner | $108,583 | New Conventional | |
| Previous Owner | $115,120 | Purchase Money Mortgage |
Property History
| Date | Event | Price | Change | Sq Ft Price |
|---|---|---|---|---|
| 06/30/2017 06/30/17 | Sold | $156,500 | -2.1% | $90 / Sq Ft |
| 04/14/2017 04/14/17 | Pending | -- | -- | -- |
| 04/05/2017 04/05/17 | For Sale | $159,900 | +23.8% | $92 / Sq Ft |
| 10/12/2012 10/12/12 | Sold | $129,150 | -7.7% | $74 / Sq Ft |
| 09/10/2012 09/10/12 | Pending | -- | -- | -- |
| 06/19/2012 06/19/12 | For Sale | $139,900 | -- | $80 / Sq Ft |
Tax History Compared to Growth
Tax History
| Year | Tax Paid | Tax Assessment Tax Assessment Total Assessment is a certain percentage of the fair market value that is determined by local assessors to be the total taxable value of land and additions on the property. | Land | Improvement |
|---|---|---|---|---|
| 2024 | -- | $83,476 | $12,000 | $71,476 |
| 2023 | $1,760 | $76,888 | $12,000 | $64,888 |
| 2022 | $2,037 | $63,615 | $12,000 | $51,615 |
| 2021 | $2,146 | $56,960 | $12,000 | $44,960 |
| 2020 | $2,113 | $56,960 | $12,000 | $44,960 |
| 2019 | $2,189 | $55,426 | $12,000 | $43,426 |
| 2018 | $2,204 | $55,426 | $12,000 | $43,426 |
| 2017 | $2,143 | $55,426 | $12,000 | $43,426 |
| 2016 | $2,145 | $55,426 | $12,000 | $43,426 |
| 2015 | $2,160 | $55,426 | $12,000 | $43,426 |
| 2014 | $2,162 | $55,426 | $12,000 | $43,426 |
Agents Affiliated with this Home
-
J
Seller's Agent in 2017
Jackie Carter
Vandermorgan Realty
-

Buyer's Agent in 2017
Michael Nale
Elan Realtors
(706) 306-1407
22 Total Sales
-
S
Seller's Agent in 2012
Susan Trammell
Blanchard & Calhoun - Scott Nixon
Map
Source: REALTORS® of Greater Augusta
MLS Number: 411773
APN: 0180401000
- 250 Lafayette Dr
- 2609 Sherborne Ct
- 2920 Arrowhead Dr
- 2946 Arrowhead Dr
- 2901 Sussex Rd
- 1058 Bertram Rd
- 2917 Westchester Ct
- 418 Kemp Dr
- 326 York Ln
- 2904 Stratford Dr
- 3008 Rice St
- 2409 Woodbluff Ct
- 101 York Way
- 2206 Woodbluff Way
- 2820 Brickrun Way
- 2697 York Dr
- 427 Ashland Dr
- 404 York Ln
- 2807 Brickrun Way
- 2502 Pinebluff Ct
