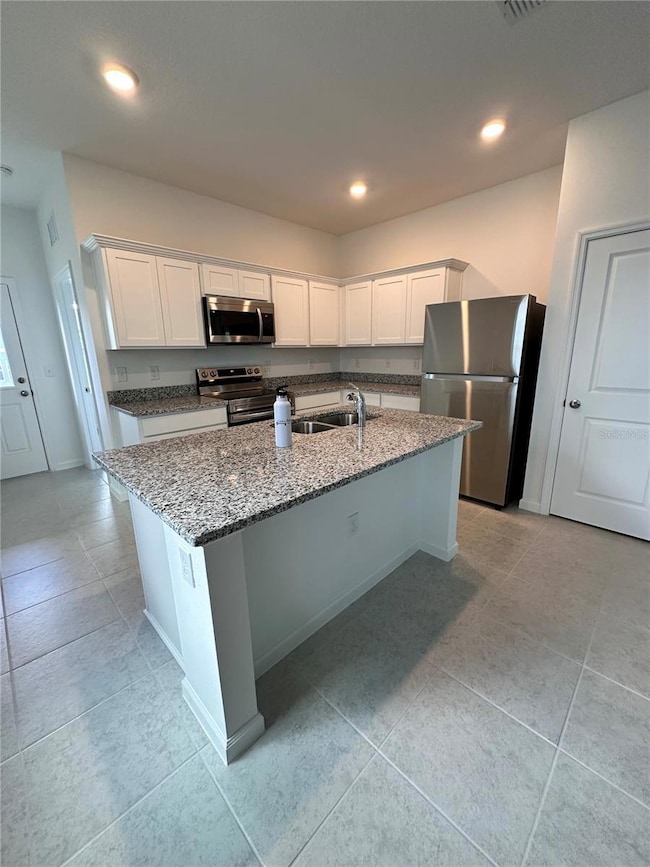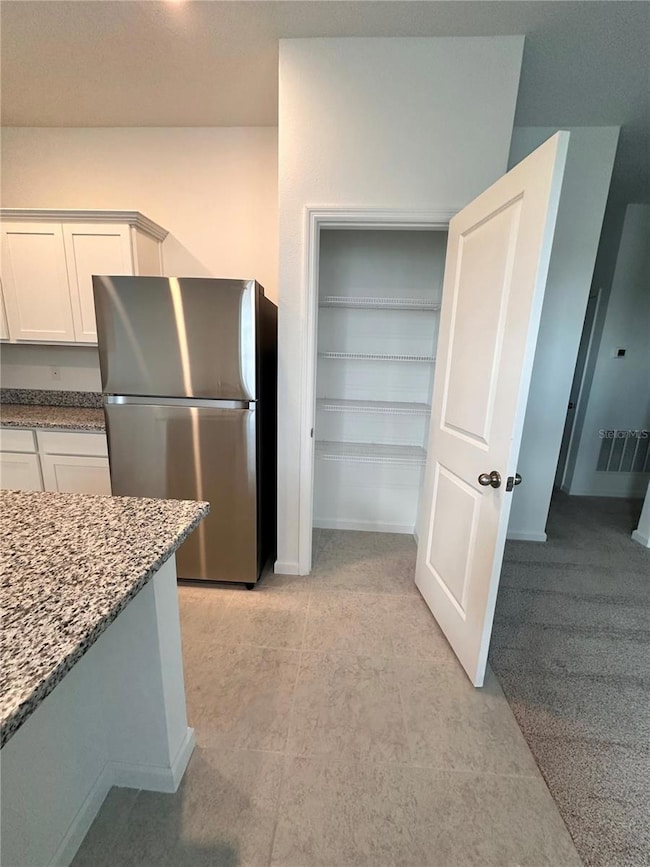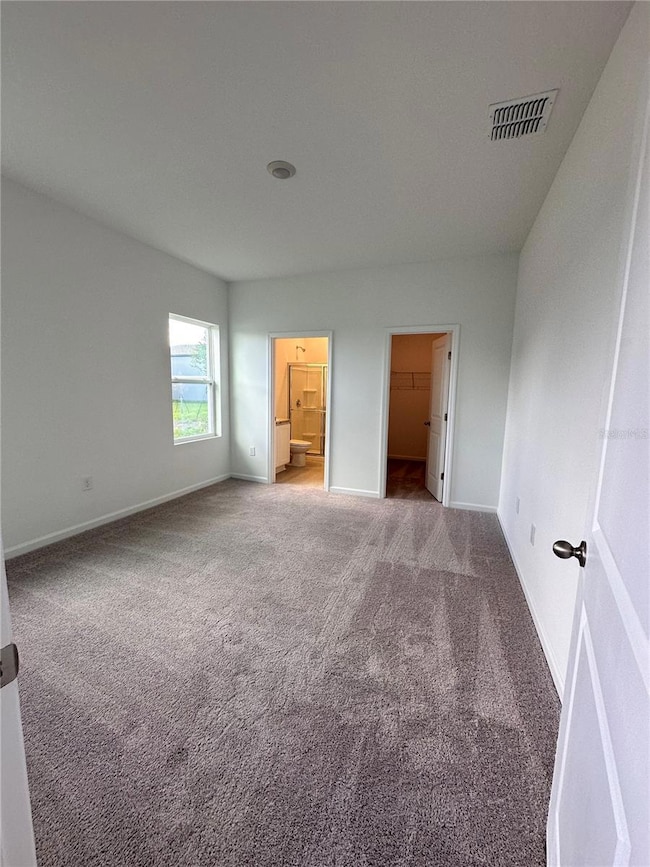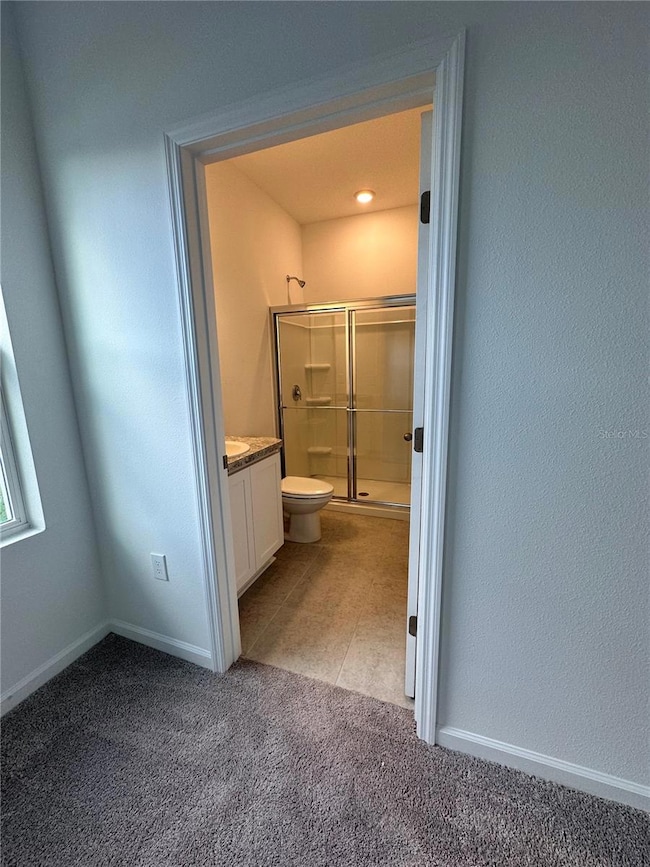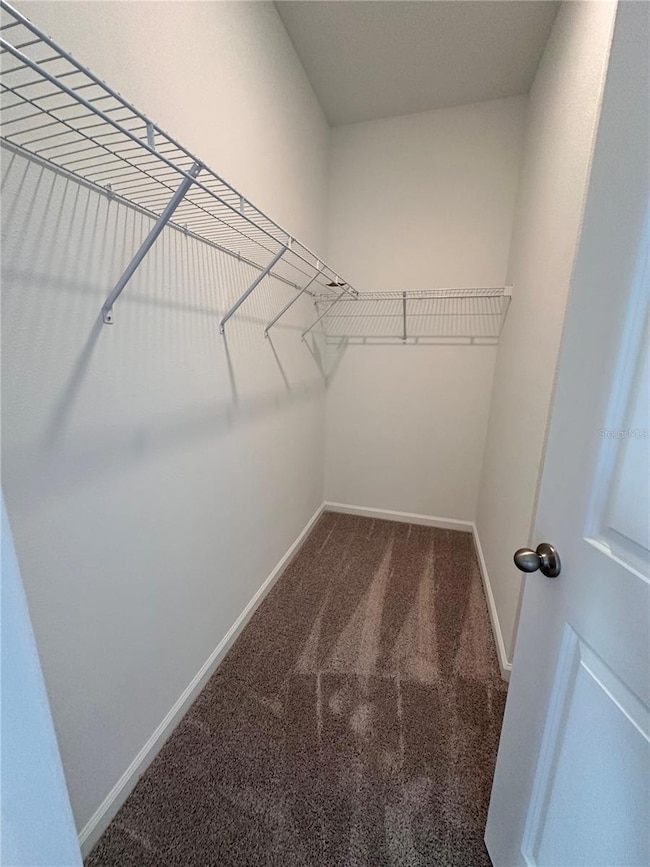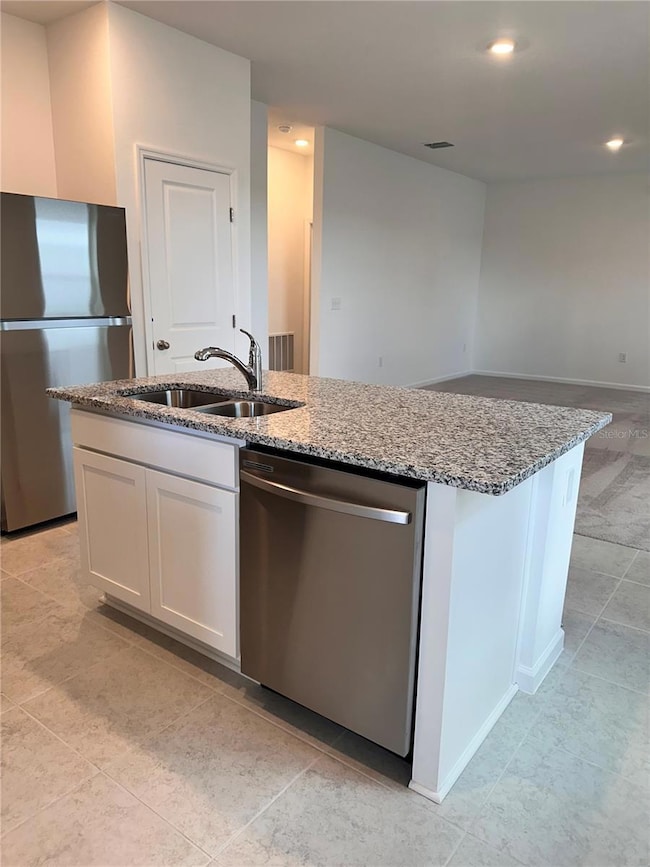
2912 Poppy Ave Haines City, FL 33844
Highlights
- New Construction
- Open Floorplan
- Walk-In Pantry
- Dundee Elementary Academy Rated 9+
- Granite Countertops
- Family Room Off Kitchen
About This Home
Are you looking to Rent in the heart of the peaceful Haines City, Florida? Don't look further check this contemporary single-family residence, built in 2024, features 3 comfortable bedrooms and 2 well-appointed bathrooms in a generous 1, 401 sq. ft. of living space. Enjoy modern comforts with a spacious kitchen showcasing granite countertops and stainless steel appliances, seamlessly connecting to the open living area. The master bedroom boasts an in-suite bathroom with a glass shower and a walk-in closet, while additional bedrooms provide a cozy retreat with carpeted flooring. The rent includes internet. This community also offers a refreshing pool for relaxation and fun with neighbors. For those who love convenience, the location is near essential services such as American Care Medical Center, groceries stores, shopping, minutes from the US27, 20 min to Legoland, and local schools. Don't miss the opportunity to call this beautiful home yours, schedule a viewing today!!
Listing Agent
LPT REALTY, LLC Brokerage Phone: 877-366-2213 License #3435957 Listed on: 06/24/2025

Home Details
Home Type
- Single Family
Est. Annual Taxes
- $7,315
Year Built
- Built in 2023 | New Construction
Lot Details
- 4,879 Sq Ft Lot
Parking
- 2 Car Attached Garage
Interior Spaces
- 1,401 Sq Ft Home
- 1-Story Property
- Open Floorplan
- Family Room Off Kitchen
- Combination Dining and Living Room
Kitchen
- Eat-In Kitchen
- Walk-In Pantry
- Range
- Microwave
- Dishwasher
- Granite Countertops
- Disposal
Flooring
- Carpet
- Ceramic Tile
Bedrooms and Bathrooms
- 3 Bedrooms
- Walk-In Closet
- 2 Full Bathrooms
Laundry
- Laundry in Hall
- Dryer
- Washer
Utilities
- Central Heating and Cooling System
- Thermostat
- Electric Water Heater
Listing and Financial Details
- Residential Lease
- Security Deposit $2,000
- Property Available on 6/24/25
- Tenant pays for carpet cleaning fee
- The owner pays for internet
- 12-Month Minimum Lease Term
- $49 Application Fee
- Assessor Parcel Number 27-28-10-822212-009050
Community Details
Overview
- Property has a Home Owners Association
- Victor Estrada Association
- Scenic Terrace South Ph 2 Subdivision
Pet Policy
- Pet Deposit $300
- 2 Pets Allowed
- $300 Pet Fee
- Dogs and Cats Allowed
- Small pets allowed
Map
About the Listing Agent

My passion for service has led me to dedicate many years to customer service, especially in the real estate industry.
I truly enjoy guiding each client along the right path in their home buying or selling journey and investments making sure they feel confident and informed every step of the way.
For me, there are no obstacles when there’s a plan, structure, and strategy in place. That’s always the first step I take with every client: creating a customized roadmap based on their
Catalina's Other Listings
Source: Stellar MLS
MLS Number: O6321264
APN: 27-28-10-822212-009050
- 2520 Peony Place
- 3065 Daffodil Dr
- 3270 Carnation Ave
- 3266 Carnation Ave
- 3053 Daffodil Dr
- 3262 Carnation Ave
- 3283 Carnation Ave
- 3267 Carnation Ave
- 3263 Carnation Ave
- 3259 Carnation Ave
- 3429 Dahlia Dr
- 3445 Dahlia Dr
- 3457 Dahlia Dr
- 3461 Dahlia Dr
- 3440 Dahlia Dr
- 3465 Dahlia Dr
- 3469 Dahlia Dr
- Esperanza Plan at Scenic Terrace
- Valeria Plan at Scenic Terrace
- Magenta Plan at Scenic Terrace
- 2677 Buttercup Ave
- 2803 Poppy Ave
- 3437 Dahlia Dr
- 4075 Gardenia Ave
- 4039 Gardenia Ave
- 5430 Catmint Dr
- 4745 Babys Breath Place
- 2224 Crown Rock Dr
- 1305 June Lake Loop
- 653 Hidden Lakes Ct
- 992 Serchio St
- 539 Tanaro Ln
- 555 Tanaro Ln
- 763 Staffora St
- 664 Tanaro Ln
- 640 Tanaro Ln
- 707 Staffora St
- 0 Us Hwy 544 E Unit R4905864
- 111 Roseville Dr
- 522 Feltrim Manor Rd

