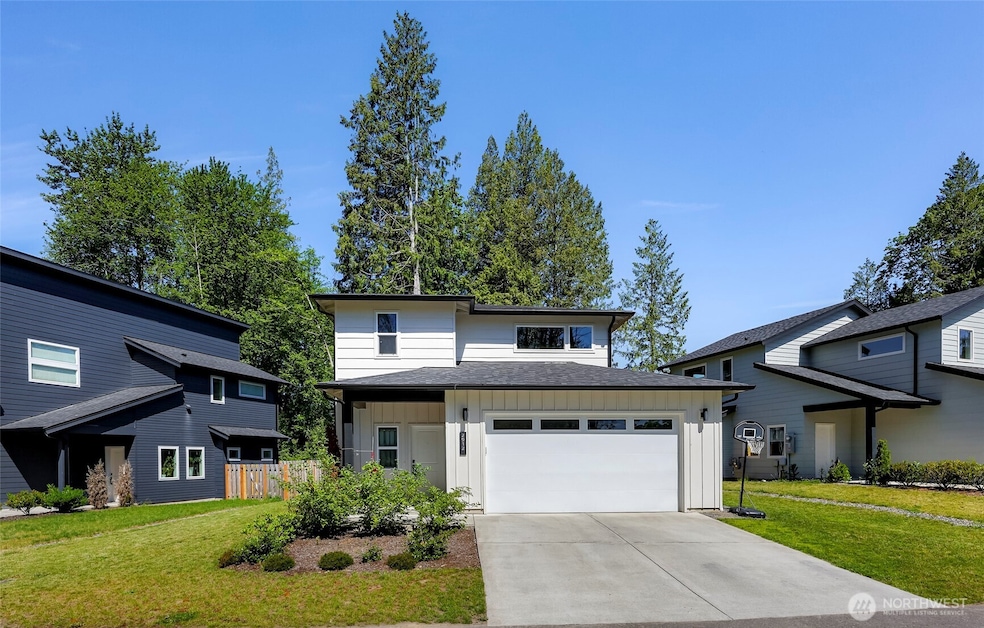2912 Sandwood Ln Blaine, WA 98230
Estimated payment $3,136/month
Highlights
- 2 Car Attached Garage
- Walk-In Closet
- Vinyl Plank Flooring
- Storm Windows
- Bathroom on Main Level
- Level Lot
About This Home
Discover your new home at The Ridge! Built in 2022, just shy of 1500 sqft with 3 bedrooms, and 2.25 baths. The open floor plan is filled with natural light, with a bright, sunny lot. The modern kitchen boasts quartz countertops and soft-close cabinets, while floating cabinets add elegance in the bathrooms. The primary suite on the second floor includes a spacious walk-in closet for ample storage. Two secondary bedrooms feature stylish barn door accents. A dedicated utility room with a sink on the upper floor adds convenience. Backyard gets plenty of morning sunshine, and the covered patio allows for entertaining year-round! SAVINGS with Becky Farrar at Evergreen Home Loans .75% Lender Credit & $2500 Seller Credit when preferred lender used.
Source: Northwest Multiple Listing Service (NWMLS)
MLS#: 2380911
Home Details
Home Type
- Single Family
Est. Annual Taxes
- $3,958
Year Built
- Built in 2022
Lot Details
- 4,792 Sq Ft Lot
- Level Lot
Parking
- 2 Car Attached Garage
- Driveway
Home Design
- Slab Foundation
- Composition Roof
- Cement Board or Planked
Interior Spaces
- 1,498 Sq Ft Home
- 2-Story Property
- Electric Fireplace
- Vinyl Plank Flooring
- Storm Windows
Kitchen
- Stove
- Microwave
- Dishwasher
- Disposal
Bedrooms and Bathrooms
- 3 Bedrooms
- Walk-In Closet
- Bathroom on Main Level
Laundry
- Dryer
- Washer
Schools
- Blaine Elementary School
- Blaine Mid Middle School
- Blaine High School
Utilities
- Ductless Heating Or Cooling System
- Heating System Mounted To A Wall or Window
- Water Heater
Community Details
- Property has a Home Owners Association
- Skip Jansen Association
- Secondary HOA Phone (360) 220-6515
- Built by DJ & DJ Contracting
- Blaine Subdivision
- The community has rules related to covenants, conditions, and restrictions
Listing and Financial Details
- Down Payment Assistance Available
- Visit Down Payment Resource Website
- Tax Lot 34
- Assessor Parcel Number 4101324401000000
Map
Home Values in the Area
Average Home Value in this Area
Tax History
| Year | Tax Paid | Tax Assessment Tax Assessment Total Assessment is a certain percentage of the fair market value that is determined by local assessors to be the total taxable value of land and additions on the property. | Land | Improvement |
|---|---|---|---|---|
| 2024 | $3,914 | $577,883 | $194,250 | $383,633 |
| 2023 | $3,914 | $577,883 | $194,250 | $383,633 |
| 2022 | $69 | $175,000 | $175,000 | $0 |
| 2021 | $69 | $7,900 | $7,900 | -- |
Property History
| Date | Event | Price | Change | Sq Ft Price |
|---|---|---|---|---|
| 08/19/2025 08/19/25 | Price Changed | $519,000 | -1.1% | $346 / Sq Ft |
| 06/17/2025 06/17/25 | Price Changed | $525,000 | -1.9% | $350 / Sq Ft |
| 05/29/2025 05/29/25 | For Sale | $535,000 | -- | $357 / Sq Ft |
Mortgage History
| Date | Status | Loan Amount | Loan Type |
|---|---|---|---|
| Closed | $400,000 | New Conventional |
Source: Northwest Multiple Listing Service (NWMLS)
MLS Number: 2380911
APN: 410132-440100-0000
- 507 Shore Pine (Lot 2) Ln
- 519 Shore Pine (Lot 4) Ct
- 508 Shore Pine (Lot 25) Ct
- 525 Shore Pine (Lot 5) Ct
- 2850 Sandwood Ln
- 526 Shore Pine (Lot 22) Ct
- 520 Shore Pine (Lot 23) Ln
- 532 Shore Pine (Lot 21) Ct
- 2319 Plan at East Maple Ridge
- 2194 Plan at East Maple Ridge
- 1710 Plan at East Maple Ridge
- 543 Shore Pine (Lot 8) Ct
- 510 Shore Pine Place
- 549 Shore Pine (Lot 9) Ct
- 544 Ct
- 283 Sweet Gum Dr
- 2832 Hazelwood Dr
- 251 Sweet Gum Dr
- 568 Shore Pine (Lot 15) Ct
- 556 Shore Pine (Lot 17) Ct
- 2924 Shore Pine Place
- 568 Shore Pine Place
- 730 A St
- 280 B St Unit 102
- 1900 Front St
- 8881 Depot Rd
- 8874-8878 Depot Rd
- 5125 Labounty Dr
- 43 Bay View Dr
- 4355 Fuchsia Dr
- 4226-4268 Cameo Ln
- 1300 Mahogany Ave
- 430 W Stuart Rd
- 420 W Stuart Rd
- 425 W Stuart Rd
- 3428 W Mcleod Rd
- 3420 W Mcleod Rd
- 525 Darby Dr
- 3310 Alderwood Ave
- 3928 Northwest Ave







