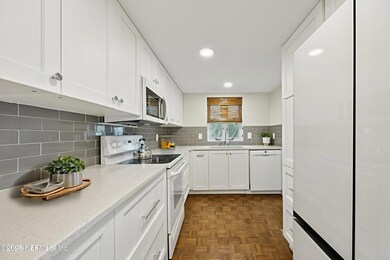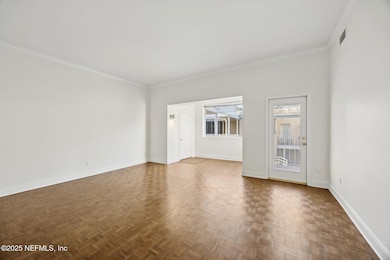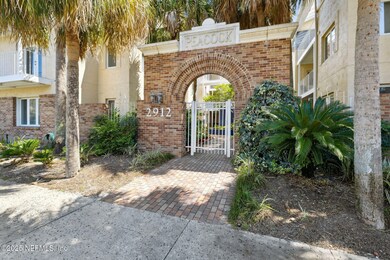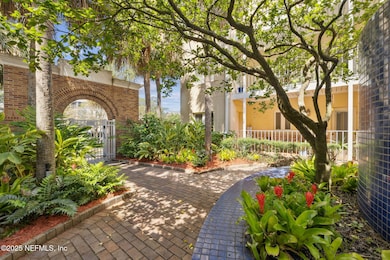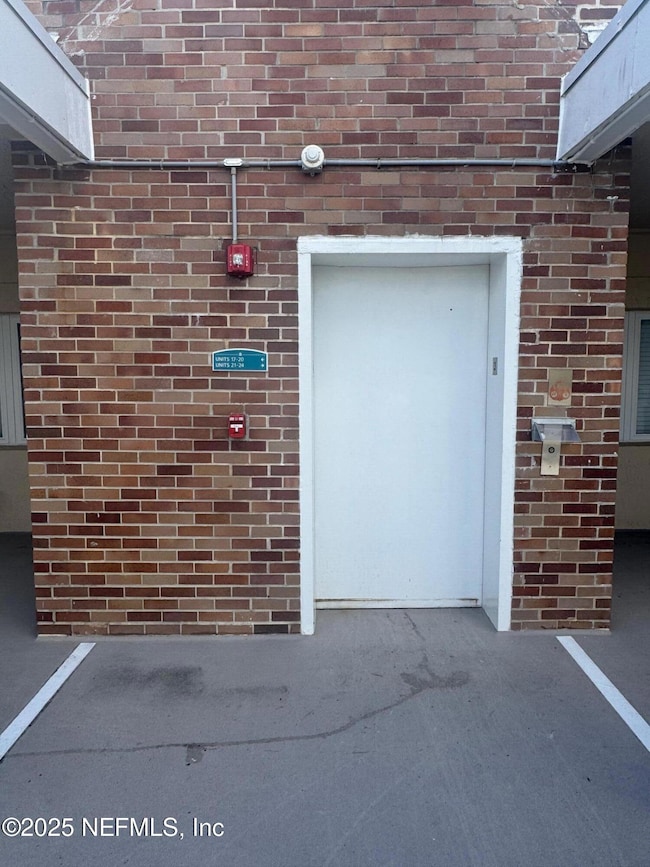2912 St Johns Ave Unit 17 Jacksonville, FL
Riverside NeighborhoodEstimated payment $2,514/month
Highlights
- Gated Community
- Wood Flooring
- Balcony
- Traditional Architecture
- Covered Patio or Porch
- 1-minute walk to Yacht Basin Park
About This Home
Beautifully renovated historic Avondale condo in Jacksonville, FL, offering the perfect blend of charm and modern comfort. This light-filled home features 10-foot ceilings, hardwood floors, and an updated kitchen. Enjoy two private balconies overlooking one of Jacksonville's most walkable neighborhoods. Over $500,000 in renovations include major structural upgrades, full pest-control tenting, and a freshly painted exterior. Recent improvements include a new HVAC, hot water heater, refrigerator, and dishwasher for true turnkey living. Located steps from the Shoppes of Avondale, cafés, parks, and weekend events. Additional perks include a covered carport and elevator access. This updated historic condo offers unmatched location, lifestyle, and value.
Listing Agent
BERKSHIRE HATHAWAY HOMESERVICES FLORIDA NETWORK REALTY License #3122305 Listed on: 10/23/2025

Co-Listing Agent
BERKSHIRE HATHAWAY HOMESERVICES FLORIDA NETWORK REALTY License #3297029
Property Details
Home Type
- Condominium
Est. Annual Taxes
- $3,354
Year Built
- Built in 1926 | Remodeled
Lot Details
- Wrought Iron Fence
- Historic Home
HOA Fees
- $635 Monthly HOA Fees
Home Design
- Traditional Architecture
- Entry on the 3rd floor
- Stucco
Interior Spaces
- 1,220 Sq Ft Home
- 1-Story Property
- Security Gate
Kitchen
- Electric Range
- Microwave
- Dishwasher
Flooring
- Wood
- Tile
Bedrooms and Bathrooms
- 2 Bedrooms
- 2 Full Bathrooms
Laundry
- Laundry in unit
- Dryer
- Washer
Parking
- 1 Carport Space
- Additional Parking
- Parking Lot
- Off-Street Parking
- Assigned Parking
Outdoor Features
- Balcony
- Courtyard
- Covered Patio or Porch
Utilities
- Central Heating and Cooling System
- Electric Water Heater
Listing and Financial Details
- Assessor Parcel Number 0778780134
Community Details
Overview
- The Peacock Subdivision
Amenities
- Community Storage Space
Security
- Secure Elevator
- Gated Community
Map
Home Values in the Area
Average Home Value in this Area
Property History
| Date | Event | Price | List to Sale | Price per Sq Ft | Prior Sale |
|---|---|---|---|---|---|
| 12/04/2025 12/04/25 | Price Changed | $305,000 | -3.2% | $250 / Sq Ft | |
| 11/15/2025 11/15/25 | Price Changed | $315,000 | -1.3% | $258 / Sq Ft | |
| 11/04/2025 11/04/25 | Price Changed | $319,000 | -1.8% | $261 / Sq Ft | |
| 10/23/2025 10/23/25 | For Sale | $325,000 | +133.8% | $266 / Sq Ft | |
| 12/17/2023 12/17/23 | Off Market | $139,000 | -- | -- | |
| 06/02/2017 06/02/17 | Sold | $139,000 | -4.1% | $114 / Sq Ft | View Prior Sale |
| 05/05/2017 05/05/17 | Pending | -- | -- | -- | |
| 04/17/2017 04/17/17 | For Sale | $145,000 | -- | $119 / Sq Ft |
Source: realMLS (Northeast Florida Multiple Listing Service)
MLS Number: 2114651
- 1822 Mallory St
- 2909 St Johns Ave Unit 12A
- 2909 St Johns Ave Unit A8
- 1838 Cherry St
- 1846 Mallory St Unit 8
- 1849 Willow Branch Terrace
- 2970 St Johns Ave Unit 10D
- 2970 St Johns Ave Unit 9C
- 2970 St Johns Ave Unit 11G
- 2970 St Johns Ave Unit 3B
- 2970 St Johns Ave Unit 10B
- 2970 St Johns Ave Unit 12D
- 2926 Oak St
- 2825 Oak St
- 1610 Willow Branch Ave
- 3030 Saint Johns Ave
- 1523 Mallory St
- 1610 Mcduff Ave S
- 3023 Oak St
- 2756 Oak St
- 2943 St Johns Ave Unit 3 upstairs
- 2943 St Johns Ave Unit 3
- 1846 Mallory St Unit 13
- 2979 Saint Johns Ave
- 2798 St Johns Ave
- 2746 Vernon Terrace Unit 4
- 2746 Vernon Terrace Unit 3
- 2830 Herschel St
- 2830 Herschel St
- 1529 Mcduff Ave S Unit 1
- 1529 Mcduff Ave S Unit 2
- 3110 Oak St Unit 4
- 2741 Riverside Ave Unit 2741
- 1661 Aberdeen St
- 2727 Riverside Ave Unit 1
- 3201 Riverside Ave Unit 3207-B
- 1520 Donald St Unit 3
- 2775 Herschel St
- 2775 Herschel St Unit 17
- 2716 Oak St Unit 3

