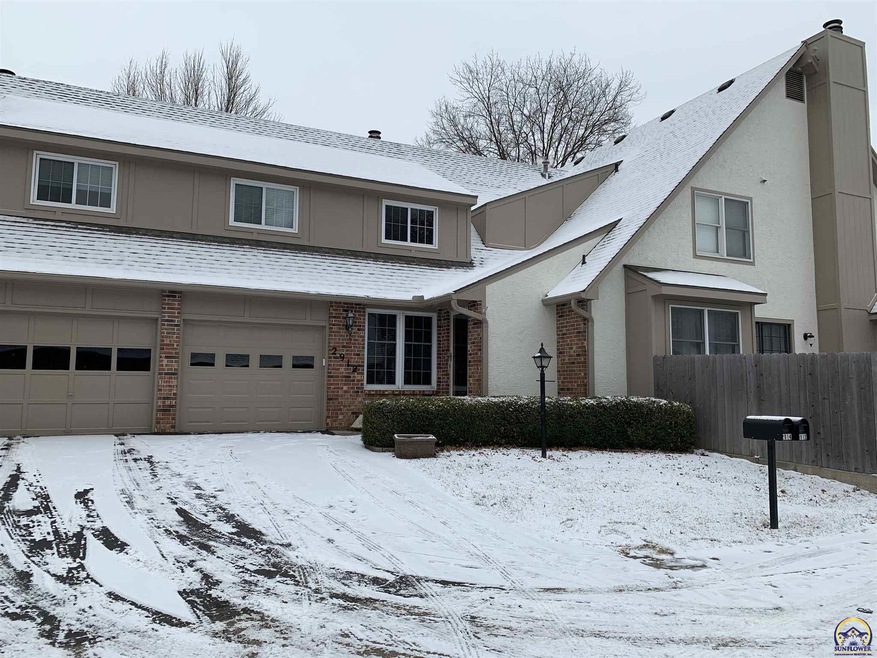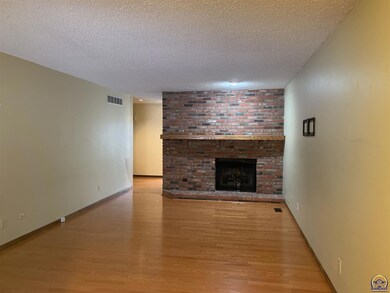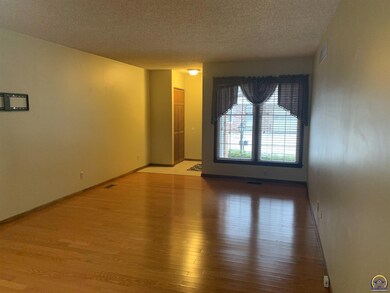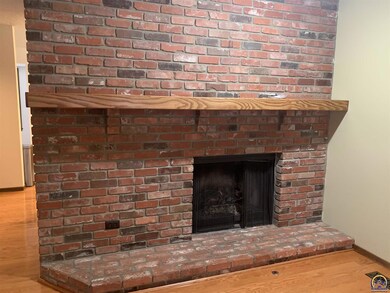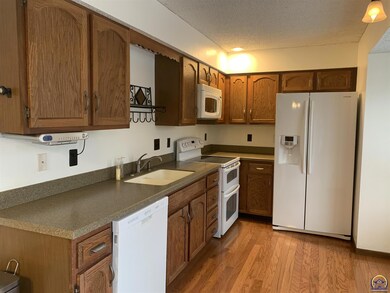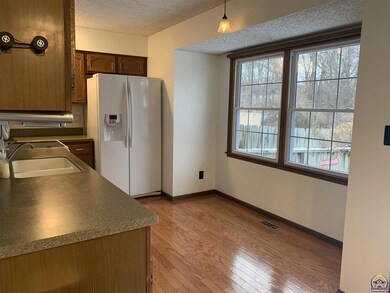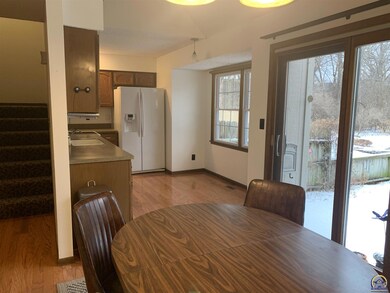
2912 SW Foxcroft 3 Ct Topeka, KS 66614
Southwest Topeka NeighborhoodHighlights
- Recreation Room
- Community Pool
- Formal Dining Room
- Wood Flooring
- Breakfast Area or Nook
- 1 Car Attached Garage
About This Home
As of March 2021Rich and luxurious feel awaits you in this maintenance provided townhome nestled in a peace & quiet area. The plan is semi open, between kit/din/loft/living room. Kit updated w/formal-informal dining & all appliances stay. 2 large bedrooms up, basement used as 3rd bedroom or rec rm w full bath but, not egress window. HOA dues of only $195.00 per month cover Basic Cable, Roof, Sprinkler System, Ext Paint & Maintenance, Pool, Tennis Court, Lawn Care, Private Street Maintenance and Trash.
Property Details
Home Type
- Condominium
Est. Annual Taxes
- $1,986
Year Built
- Built in 1978
Lot Details
- Fenced
- Sprinkler System
HOA Fees
- $195 Monthly HOA Fees
Parking
- 1 Car Attached Garage
Home Design
- Poured Concrete
- Frame Construction
- Architectural Shingle Roof
- Stick Built Home
Interior Spaces
- 1.5-Story Property
- Gas Fireplace
- Living Room with Fireplace
- Formal Dining Room
- Recreation Room
- Laundry Room
Kitchen
- Breakfast Area or Nook
- Eat-In Kitchen
- Electric Range
- Microwave
- Disposal
Flooring
- Wood
- Carpet
Bedrooms and Bathrooms
- 2 Bedrooms
- Bathroom on Main Level
- 0.5 Bathroom
Finished Basement
- Basement Fills Entire Space Under The House
- Laundry in Basement
Schools
- Mcclure Elementary School
- French Middle School
- Topeka West High School
Utilities
- Forced Air Cooling System
- Multiple Heating Units
- Gas Water Heater
Additional Features
- Patio
- Flood Zone Lot
Community Details
Overview
- Association fees include trash service, lawn, snow removal, parking, exterior paint, management, roof replacement, pool, tennis court, private street/maint, cable TV
Recreation
- Community Pool
- Tennis Courts
Map
Similar Homes in Topeka, KS
Home Values in the Area
Average Home Value in this Area
Property History
| Date | Event | Price | Change | Sq Ft Price |
|---|---|---|---|---|
| 03/15/2021 03/15/21 | Sold | -- | -- | -- |
| 02/10/2021 02/10/21 | Pending | -- | -- | -- |
| 02/10/2021 02/10/21 | For Sale | $125,000 | +4.2% | $99 / Sq Ft |
| 04/10/2020 04/10/20 | Sold | -- | -- | -- |
| 03/16/2020 03/16/20 | Pending | -- | -- | -- |
| 03/16/2020 03/16/20 | For Sale | $120,000 | +2.6% | $70 / Sq Ft |
| 04/30/2019 04/30/19 | Sold | -- | -- | -- |
| 03/23/2019 03/23/19 | Pending | -- | -- | -- |
| 03/02/2019 03/02/19 | For Sale | $117,000 | -- | $68 / Sq Ft |
Source: Sunflower Association of REALTORS®
MLS Number: 216976
APN: 145-16-0-10-02-086.00
- 5613 SW Foxcroft Cir N
- 5600 SW Foxcroft Cir S
- 2931 SW Foxcroft 1 Ct
- 2915 SW Foxcroft 1 Ct
- 2932 SW Arrowhead Rd
- 5724 SW Foxcroft Cir N
- 5700 SW Arrowhead Ct
- 5651 SW Foxcroft Cir S Unit 108
- 3029 SW Hunters Ln
- 2916 SW Cedar Cove Ct
- 3129 SW Chelsea Dr
- 3000 SW Brush Creek Cir
- 2925 SW Maupin Ln Unit 107
- 5425 SW 27th Terrace
- 5513 SW Cantabella St
- 8016 SW 26th Terrace Unit Lot 10, Block B
- 8008 SW 26th Terrace Unit Lot 8, Block B
- 2825 SW Prairie Rd Unit 31
- 000 U S 75
- 2600 SW Arrowhead Rd
