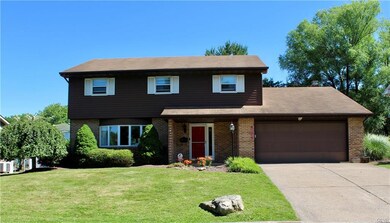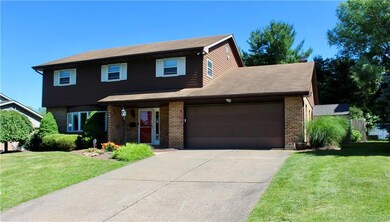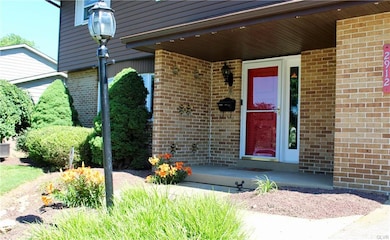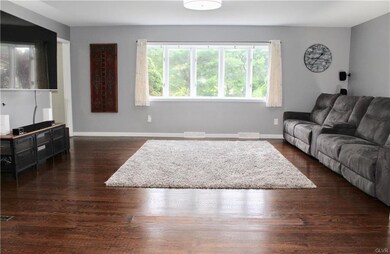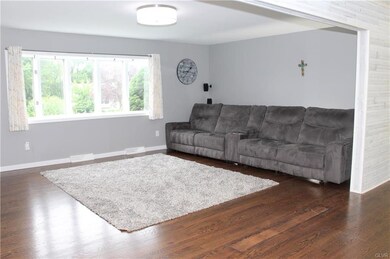
2912 W Fairmont St Allentown, PA 18104
West End Allentown NeighborhoodHighlights
- In Ground Pool
- Colonial Architecture
- Family Room with Fireplace
- Kratzer Elementary School Rated A
- Pond
- Recreation Room
About This Home
As of October 2021Colonial Styling with modern timeless touches in this Parkland home. Enter the center hall foyer with hardwood flrs & plenty of closet storage. The large sun drenched living rm features gleaming hardwood flrs & a beautiful shiplap accent wall that extends to the kitchen & eating area. The kitchen is highlighted by the center island, granite countertops, stainless steel appliances and is adjacent to the eating area. The first flr family rm overlooks the backyd & is super cozy with a brick FP. Upstairs are 4 nice-sized BR’s that include a master BR suite with a walk-in closet & ensuite BA & a hall BA. Extend your living space to the lower level family/rec rm w/a bar & a separate dry bar area w/counter & cabinets. An outdoor oasis awaits you with a heated salt water pool w/accessories, a serene pond w/waterfall and brick oven/FP. Other elements worth mentioning are a 1st flr powder rm, the 2nd flr has been freshly painted, newer carpeting and a 2-car garage.
Last Agent to Sell the Property
BHHS Fox & Roach - Allentown License #RS170845L Listed on: 06/17/2021

Home Details
Home Type
- Single Family
Est. Annual Taxes
- $6,380
Year Built
- Built in 1973
Lot Details
- 9,601 Sq Ft Lot
- Lot Dimensions are 80 x 120
- Fenced Yard
- Level Lot
- Property is zoned R-3-Low Density Residential
Home Design
- Colonial Architecture
- Brick Exterior Construction
- Asphalt Roof
Interior Spaces
- 2,542 Sq Ft Home
- 2-Story Property
- Ceiling Fan
- Family Room with Fireplace
- Family Room Downstairs
- Dining Area
- Recreation Room
- Fire and Smoke Detector
- Partially Finished Basement
Kitchen
- Oven or Range
- Microwave
- Dishwasher
- Kitchen Island
Flooring
- Wood
- Wall to Wall Carpet
Bedrooms and Bathrooms
- 4 Bedrooms
Laundry
- Laundry on lower level
- Washer and Dryer
Parking
- 2 Car Attached Garage
- On-Street Parking
- Off-Street Parking
Outdoor Features
- In Ground Pool
- Pond
- Covered Patio or Porch
- Outdoor Fireplace
Utilities
- Forced Air Heating and Cooling System
- Heat Pump System
- Electric Water Heater
Listing and Financial Details
- Assessor Parcel Number 548752626835 001
Ownership History
Purchase Details
Home Financials for this Owner
Home Financials are based on the most recent Mortgage that was taken out on this home.Purchase Details
Home Financials for this Owner
Home Financials are based on the most recent Mortgage that was taken out on this home.Purchase Details
Home Financials for this Owner
Home Financials are based on the most recent Mortgage that was taken out on this home.Purchase Details
Home Financials for this Owner
Home Financials are based on the most recent Mortgage that was taken out on this home.Purchase Details
Similar Homes in Allentown, PA
Home Values in the Area
Average Home Value in this Area
Purchase History
| Date | Type | Sale Price | Title Company |
|---|---|---|---|
| Deed | $420,000 | Penn Abstract & Land Svcs | |
| Deed | $350,000 | None Available | |
| Deed | $292,000 | None Available | |
| Deed | $199,000 | -- | |
| Deed | $99,000 | -- |
Mortgage History
| Date | Status | Loan Amount | Loan Type |
|---|---|---|---|
| Open | $407,400 | New Conventional | |
| Previous Owner | $350,000 | New Conventional | |
| Previous Owner | $277,400 | New Conventional | |
| Previous Owner | $196,269 | No Value Available | |
| Previous Owner | $179,100 | Purchase Money Mortgage | |
| Closed | $9,950 | No Value Available |
Property History
| Date | Event | Price | Change | Sq Ft Price |
|---|---|---|---|---|
| 10/06/2021 10/06/21 | Sold | $420,000 | +2.5% | $165 / Sq Ft |
| 08/23/2021 08/23/21 | Pending | -- | -- | -- |
| 08/20/2021 08/20/21 | For Sale | $409,900 | 0.0% | $161 / Sq Ft |
| 06/30/2021 06/30/21 | Pending | -- | -- | -- |
| 06/17/2021 06/17/21 | For Sale | $409,900 | +17.1% | $161 / Sq Ft |
| 06/28/2019 06/28/19 | Sold | $350,000 | +1.4% | $138 / Sq Ft |
| 05/27/2019 05/27/19 | Pending | -- | -- | -- |
| 05/21/2019 05/21/19 | For Sale | $345,000 | +18.2% | $136 / Sq Ft |
| 08/31/2016 08/31/16 | Sold | $292,000 | -0.8% | $115 / Sq Ft |
| 05/31/2016 05/31/16 | Pending | -- | -- | -- |
| 05/21/2016 05/21/16 | For Sale | $294,400 | -- | $116 / Sq Ft |
Tax History Compared to Growth
Tax History
| Year | Tax Paid | Tax Assessment Tax Assessment Total Assessment is a certain percentage of the fair market value that is determined by local assessors to be the total taxable value of land and additions on the property. | Land | Improvement |
|---|---|---|---|---|
| 2025 | $6,773 | $278,500 | $34,000 | $244,500 |
| 2024 | $6,545 | $278,500 | $34,000 | $244,500 |
| 2023 | $6,405 | $278,500 | $34,000 | $244,500 |
| 2022 | $6,380 | $278,500 | $244,500 | $34,000 |
| 2021 | $6,380 | $278,500 | $34,000 | $244,500 |
| 2020 | $6,380 | $278,500 | $34,000 | $244,500 |
| 2019 | $6,261 | $278,500 | $34,000 | $244,500 |
| 2018 | $6,055 | $278,500 | $34,000 | $244,500 |
| 2017 | $5,846 | $278,500 | $34,000 | $244,500 |
| 2016 | -- | $278,500 | $34,000 | $244,500 |
| 2015 | -- | $278,500 | $34,000 | $244,500 |
| 2014 | -- | $278,500 | $34,000 | $244,500 |
Agents Affiliated with this Home
-
Kay Anne Nederostek

Seller's Agent in 2021
Kay Anne Nederostek
BHHS Fox & Roach
(610) 217-0596
15 in this area
116 Total Sales
-
Joseph Setton

Buyer's Agent in 2021
Joseph Setton
Setton Realty
(610) 821-1230
1 in this area
50 Total Sales
-
James Samois
J
Seller's Agent in 2019
James Samois
Keller Williams Allentown
(484) 651-3313
3 in this area
78 Total Sales
-
Brian Baker

Seller's Agent in 2016
Brian Baker
BHHS Fox & Roach
(484) 695-9799
1 in this area
36 Total Sales
-
Mick Seislove

Seller Co-Listing Agent in 2016
Mick Seislove
BHHS Fox & Roach
(610) 657-1758
17 in this area
482 Total Sales
Map
Source: Greater Lehigh Valley REALTORS®
MLS Number: 670427
APN: 548752626835-1
- 1048 N 27th St
- 1440 N 26th St
- 3065 W Whitehall St
- 3066 W Whitehall St Unit 3072
- 1512 N 25th St
- 921 N 26th St
- 2544 W Washington St
- 2210 Grove St
- 525 N Main St Unit 527
- 525-527 N Main St
- 824 N Berks St
- 521 N 26th St
- 623 N Muhlenberg St
- 2702-2710 Liberty St Unit 2702
- 2702-2710 Liberty St
- 1450 Springhouse Rd
- 2057 Grove St
- 751 Benner Rd
- 2313 W Allen St
- 3816 Walbert Ave

